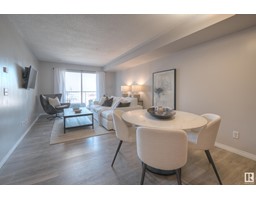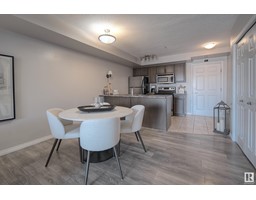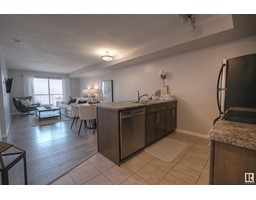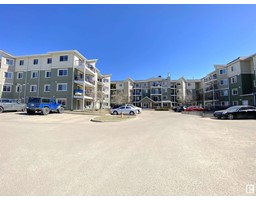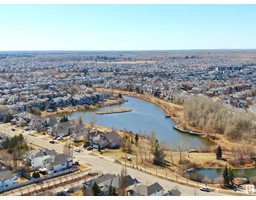#217 6925 199 St Nw, Edmonton, Alberta T5T 3X8
Posted: in
$175,000Maintenance, Exterior Maintenance, Heat, Insurance, Landscaping, Other, See Remarks, Property Management, Water
$275 Monthly
Maintenance, Exterior Maintenance, Heat, Insurance, Landscaping, Other, See Remarks, Property Management, Water
$275 MonthlyA Beautifully Updated Condo in an Environmentally Thoughtful Building! This attractive building has a concrete and steel frame, which is energy efficient, fire resistant and quiet, and the geothermal heating is sustainable and affordable. This elegant unit features stainless appliances, a newer dishwasher, new laminate flooring, central air, and low E windows. The darker wood cabinets in the kitchen complement the flooring, and additional seating is found at the peninsula. The dining room connects the kitchen and living room, which has ample natural light from the private, west-facing balcony. The spacious primary bedroom sits across from the 4-pc bathroom, and an in-suite laundry offers convenient extra storage. Underground, heated parking keeps your vehicle secure, and an exercise room provides a great place to work out. Guinevere Park, with its scenic boardwalks, fountains, and viewing decks overlooking the water, offers a chance to experience a natural setting just a few blocks away. (id:45344)
Property Details
| MLS® Number | E4383221 |
| Property Type | Single Family |
| Neigbourhood | Glastonbury |
| Amenities Near By | Golf Course, Playground, Public Transit, Schools, Shopping |
| Community Features | Public Swimming Pool |
| Features | No Smoking Home |
| View Type | City View |
Building
| Bathroom Total | 1 |
| Bedrooms Total | 1 |
| Amenities | Vinyl Windows |
| Appliances | Dishwasher, Dryer, Microwave Range Hood Combo, Refrigerator, Stove, Washer, Window Coverings, See Remarks |
| Basement Type | None |
| Constructed Date | 2007 |
| Fire Protection | Sprinkler System-fire |
| Heating Type | Heat Pump |
| Size Interior | 59.72 M2 |
| Type | Apartment |
Parking
| Heated Garage | |
| Underground |
Land
| Acreage | No |
| Land Amenities | Golf Course, Playground, Public Transit, Schools, Shopping |
| Size Irregular | 55.18 |
| Size Total | 55.18 M2 |
| Size Total Text | 55.18 M2 |
Rooms
| Level | Type | Length | Width | Dimensions |
|---|---|---|---|---|
| Main Level | Living Room | 3.65 m | 3.7 m | 3.65 m x 3.7 m |
| Main Level | Dining Room | 3.65 m | 1.5 m | 3.65 m x 1.5 m |
| Main Level | Kitchen | 2.45 m | 2.45 m | 2.45 m x 2.45 m |
| Main Level | Primary Bedroom | 3.05 m | 3.35 m | 3.05 m x 3.35 m |
| Main Level | Laundry Room | 1.4 m | 1.1 m | 1.4 m x 1.1 m |
https://www.realtor.ca/real-estate/26780854/217-6925-199-st-nw-edmonton-glastonbury

