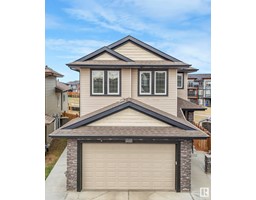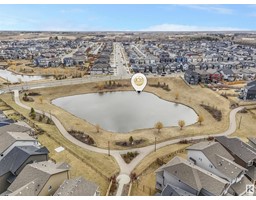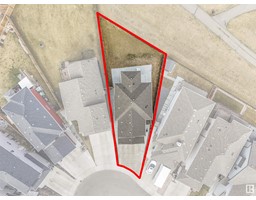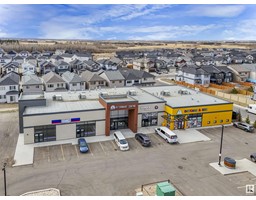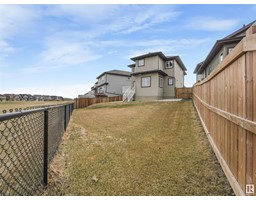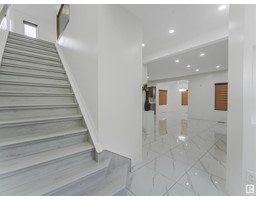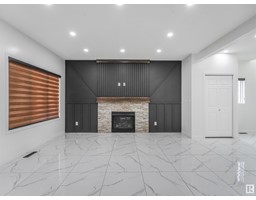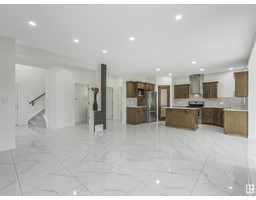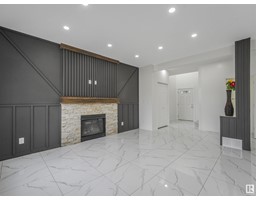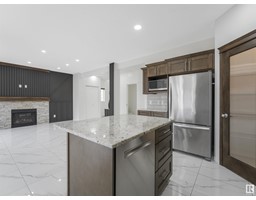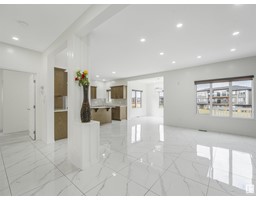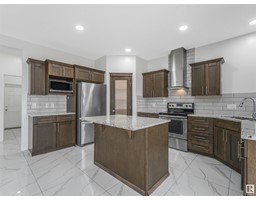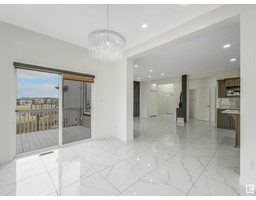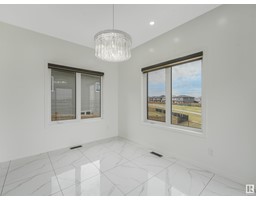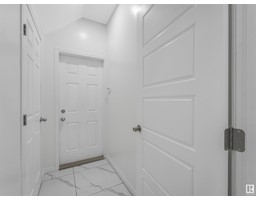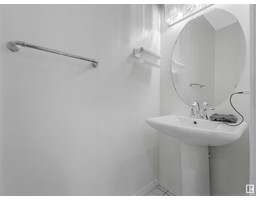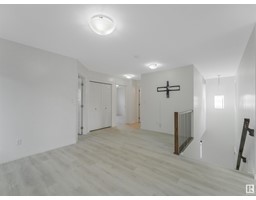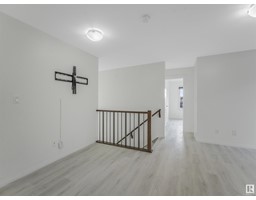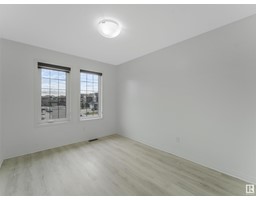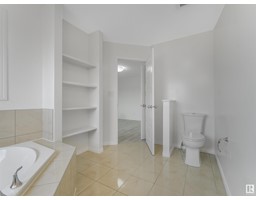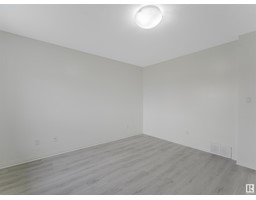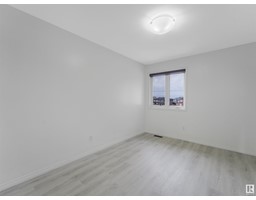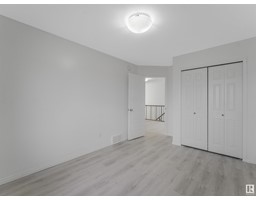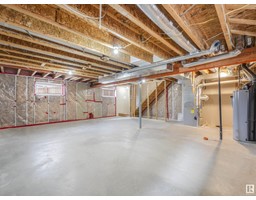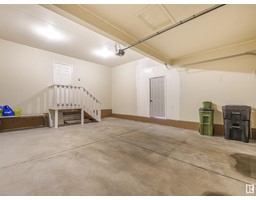2146 57 St Sw, Edmonton, Alberta T6X 2B9
Posted: in
$624,900
PROFESSIONALLY RENOVATED!! Beautiful Semi-walkout 2125 sq.ft backing to green space and walking trail with SEPARATE SIDE ENTRANCE, 5 BEDROOM (Including main floor bedroom) sits on 5500 square feet lot backing onto WALKING TRAIL with iconic views from your family area, in one of southwest Edmonton's most desirable community WALKER LAKES. Recently, Seller spent $17000 to extend the driveaway and zero landscaping so you can Park 2 cars in garage as well as 4 cars on the driveway. This beautiful home boasts 4 large bedrooms upstairs including the master with a large 5pc ensuite, 1 full and 1 half bath, triple pane windows, granite countertops and much more. Back yard is also big and looks out onto the walking trails. Close to schools, public transportation and shopping. Make this fantastic home yours (id:45344)
Property Details
| MLS® Number | E4384236 |
| Property Type | Single Family |
| Neigbourhood | Walker |
| Amenities Near By | Playground, Shopping |
| Features | No Back Lane |
Building
| Bathroom Total | 3 |
| Bedrooms Total | 5 |
| Amenities | Ceiling - 9ft |
| Appliances | Dishwasher, Dryer, Garage Door Opener Remote(s), Garage Door Opener, Hood Fan, Refrigerator, Stove, Washer, Window Coverings |
| Basement Development | Unfinished |
| Basement Type | Full (unfinished) |
| Constructed Date | 2016 |
| Construction Style Attachment | Detached |
| Half Bath Total | 1 |
| Heating Type | Forced Air |
| Stories Total | 2 |
| Size Interior | 197.42 M2 |
| Type | House |
Parking
| Attached Garage |
Land
| Acreage | No |
| Fence Type | Fence |
| Land Amenities | Playground, Shopping |
| Size Irregular | 511.73 |
| Size Total | 511.73 M2 |
| Size Total Text | 511.73 M2 |
Rooms
| Level | Type | Length | Width | Dimensions |
|---|---|---|---|---|
| Main Level | Living Room | 1615.7 m | 1615.7 m x Measurements not available | |
| Main Level | Dining Room | 129.1 m | 129.1 m x Measurements not available | |
| Main Level | Kitchen | 15.111.1 | ||
| Main Level | Bedroom 5 | Measurements not available | ||
| Upper Level | Family Room | 15.1112.2 | ||
| Upper Level | Primary Bedroom | Measurements not available | ||
| Upper Level | Bedroom 2 | Measurements not available | ||
| Upper Level | Bedroom 3 | Measurements not available | ||
| Upper Level | Bedroom 4 | Measurements not available |
https://www.realtor.ca/real-estate/26808593/2146-57-st-sw-edmonton-walker

