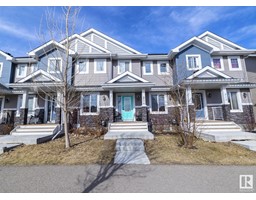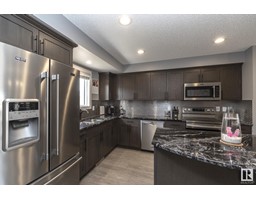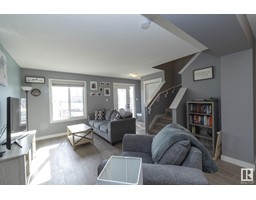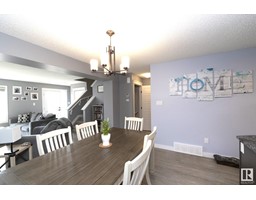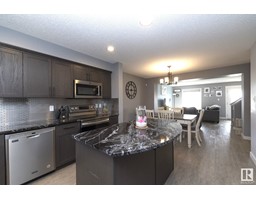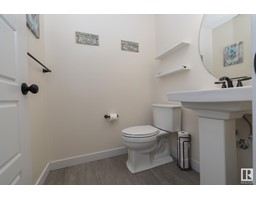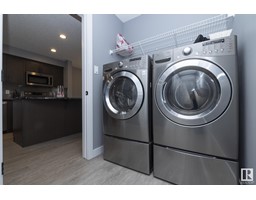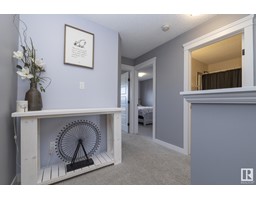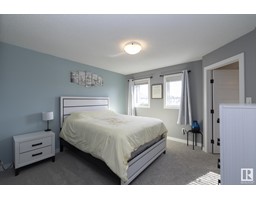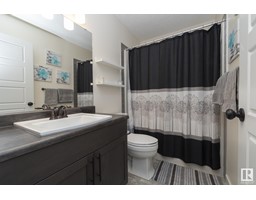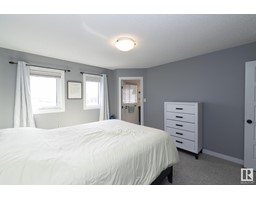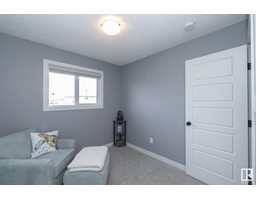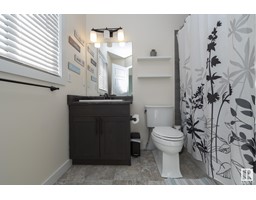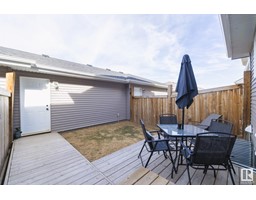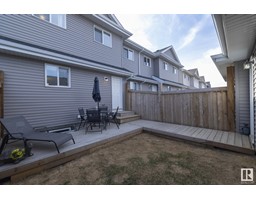214 Allard Wy, Fort Saskatchewan, Alberta T8L 0T9
Posted: in
$349,900
ABSOLUTELY STUNNING describes this 2 storey in South Fort's newest development. Move in ready home featuring an open concept main floor w spacious chefs dream kitchen, new high end stainless steel appliances w matching mosaic tile back splash, custom cabinets, massive center food prep island, granite counters & much more. Good sized living room w floor to ceiling windows & will accommodate the largest of gatherings. Adjacent is a convenient dining room, could use as an office space. Impressive rustic vinyl plank flooring throughout & 2 piece bathroom completes the spacious main floor. Upstairs has 3 good sized bedrooms including a large primary bedroom with 4 piece en-suite, walk-in closet & stunning feature wall. 2 other good sized bedrooms & 4 piece bathroom completes upper floor. Exterior includes; an inviting all weather wood veranda, no maintenance custom deck, fully fenced yard & oversized double detached garage w parking pad for 2 more vehicles. Convenient location close to all amenities. (id:45344)
Property Details
| MLS® Number | E4383790 |
| Property Type | Single Family |
| Neigbourhood | South Fort |
| Amenities Near By | Golf Course, Playground, Schools, Shopping |
| Community Features | Public Swimming Pool |
| Features | Private Setting, See Remarks, Flat Site, Park/reserve, Lane |
| Parking Space Total | 4 |
Building
| Bathroom Total | 3 |
| Bedrooms Total | 3 |
| Appliances | Dishwasher, Dryer, Garage Door Opener Remote(s), Garage Door Opener, Microwave Range Hood Combo, Refrigerator, Stove, Window Coverings |
| Basement Development | Unfinished |
| Basement Type | Full (unfinished) |
| Constructed Date | 2017 |
| Construction Style Attachment | Attached |
| Half Bath Total | 1 |
| Heating Type | Forced Air |
| Stories Total | 2 |
| Size Interior | 124.39 M2 |
| Type | Row / Townhouse |
Parking
| Detached Garage | |
| Oversize |
Land
| Acreage | No |
| Fence Type | Fence |
| Land Amenities | Golf Course, Playground, Schools, Shopping |
| Size Irregular | 192.03 |
| Size Total | 192.03 M2 |
| Size Total Text | 192.03 M2 |
Rooms
| Level | Type | Length | Width | Dimensions |
|---|---|---|---|---|
| Main Level | Living Room | Measurements not available | ||
| Main Level | Dining Room | Measurements not available | ||
| Main Level | Kitchen | Measurements not available | ||
| Upper Level | Primary Bedroom | 4.23 m | 3.83 m | 4.23 m x 3.83 m |
| Upper Level | Bedroom 2 | Measurements not available | ||
| Upper Level | Bedroom 3 | Measurements not available |
https://www.realtor.ca/real-estate/26799405/214-allard-wy-fort-saskatchewan-south-fort

