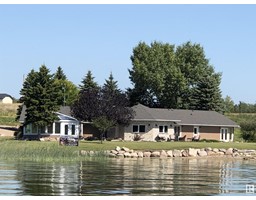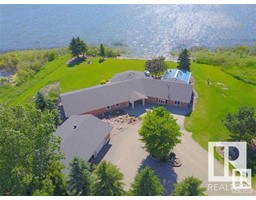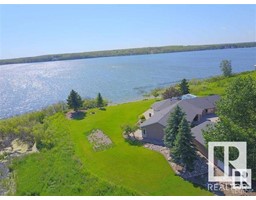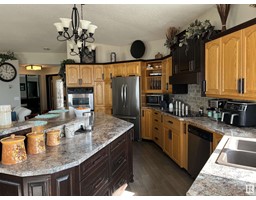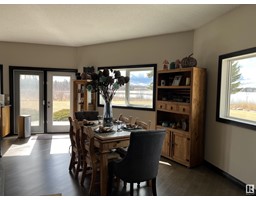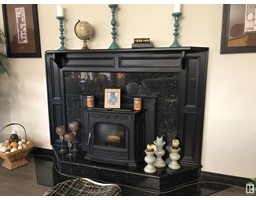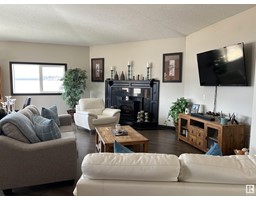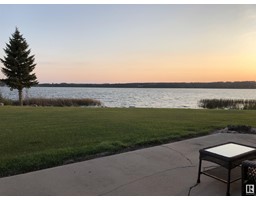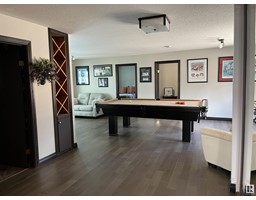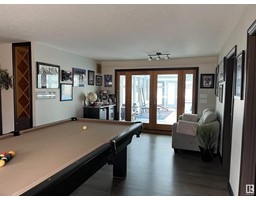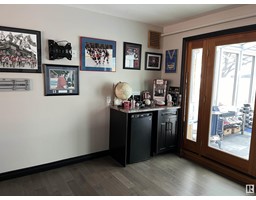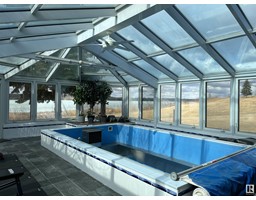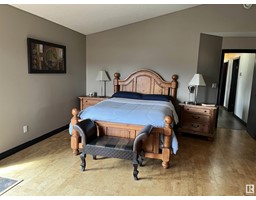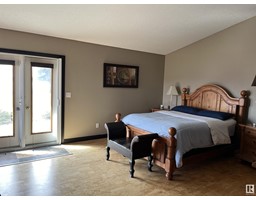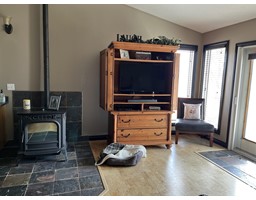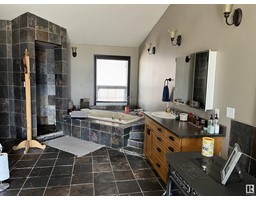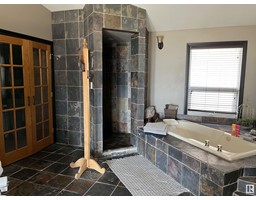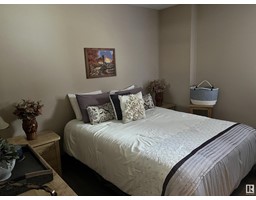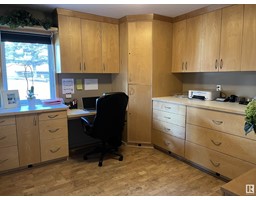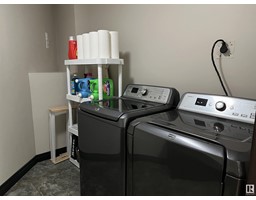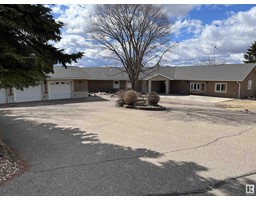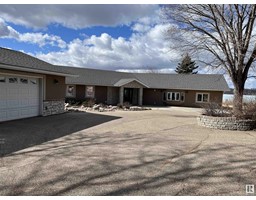212 Lakeside Estates, Rural Bonnyville M.D., Alberta T9N 2H3
Posted: in
$899,900
5 Bed
3 Bath
284.19 m2
Bungalow
Fireplace
Indoor Pool
In Floor Heating
Waterfront
Acreage
Kick back and enjoy lakeside living! This beautiful 3500 sq/ft bungalow, situated on 1.18 acres, this stunning home boasts a very beautiful and private setting. This home features 5 bedrooms, 3 baths, office, family room, fireplaces, and its own indoor swim pool. It has had many recent upgrades including stucco/stone exterior, shingles, flooring, bathrooms, painting, windows, doors, kitchen, and dining area. Beautiful landscaping and a detached triple heated garage complete this outstanding executive package. Enjoy the sunsets, go fishing, waterskiing or enjoy an evening around the campfire with loved ones. It's more than a home... youre buying a lifestyle! (id:45344)
Property Details
| MLS® Number | E4381329 |
| Property Type | Single Family |
| Neigbourhood | Lakeside Estates_MBON |
| Features | Private Setting, Flat Site, Paved Lane, Closet Organizers, Environmental Reserve |
| Parking Space Total | 5 |
| Pool Type | Indoor Pool |
| Structure | Deck, Fire Pit |
| Water Front Type | Waterfront |
Building
| Bathroom Total | 3 |
| Bedrooms Total | 5 |
| Appliances | Dishwasher, Dryer, Refrigerator, Stove, Washer |
| Architectural Style | Bungalow |
| Basement Type | None |
| Ceiling Type | Vaulted |
| Constructed Date | 1991 |
| Construction Style Attachment | Detached |
| Fireplace Fuel | Wood |
| Fireplace Present | Yes |
| Fireplace Type | Unknown |
| Heating Type | In Floor Heating |
| Stories Total | 1 |
| Size Interior | 284.19 M2 |
| Type | House |
Parking
| Detached Garage |
Land
| Access Type | Boat Access |
| Acreage | Yes |
| Fronts On | Waterfront |
| Size Irregular | 1.18 |
| Size Total | 1.18 Ac |
| Size Total Text | 1.18 Ac |
Rooms
| Level | Type | Length | Width | Dimensions |
|---|---|---|---|---|
| Main Level | Living Room | Measurements not available | ||
| Main Level | Dining Room | Measurements not available | ||
| Main Level | Kitchen | Measurements not available | ||
| Main Level | Family Room | 3.78 m | 7.62 m | 3.78 m x 7.62 m |
| Main Level | Primary Bedroom | 7.09 m | 5.86 m | 7.09 m x 5.86 m |
| Main Level | Bedroom 2 | 3.53 m | 3.38 m | 3.53 m x 3.38 m |
| Main Level | Bedroom 3 | 3.36 m | 3.54 m | 3.36 m x 3.54 m |
| Main Level | Bedroom 4 | 2.54 m | 3.79 m | 2.54 m x 3.79 m |
| Main Level | Bedroom 5 | Measurements not available | ||
| Main Level | Laundry Room | Measurements not available | ||
| Main Level | Office | Measurements not available |

