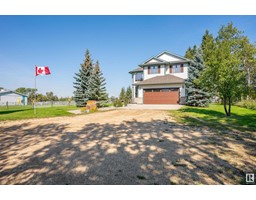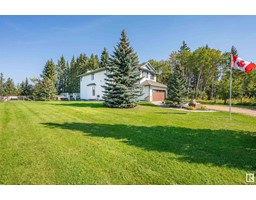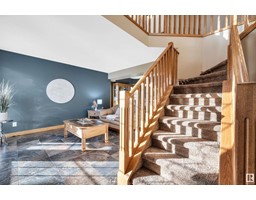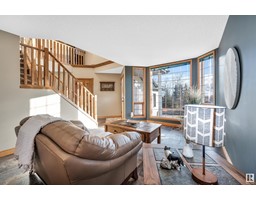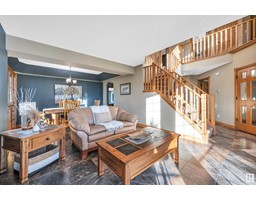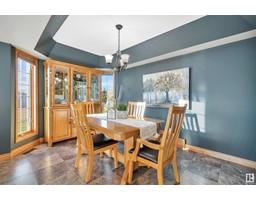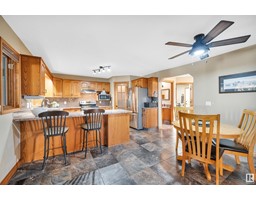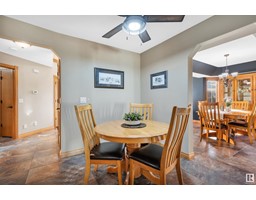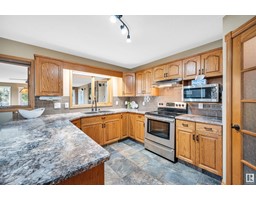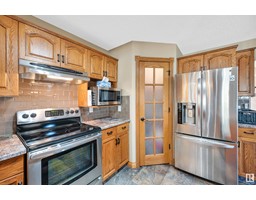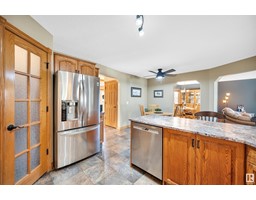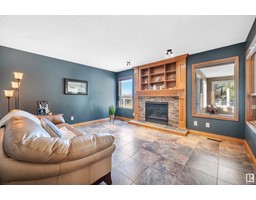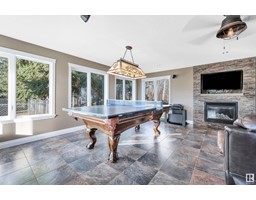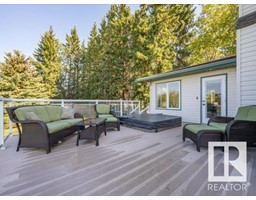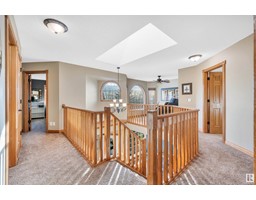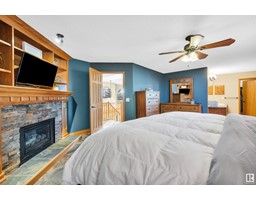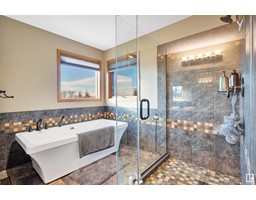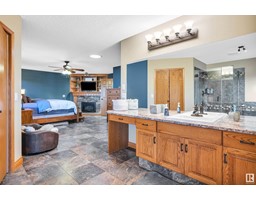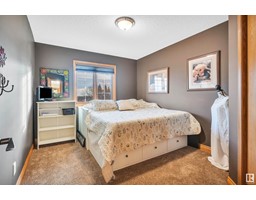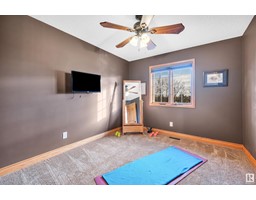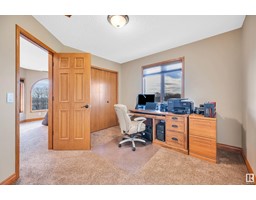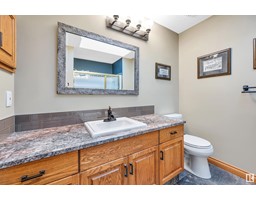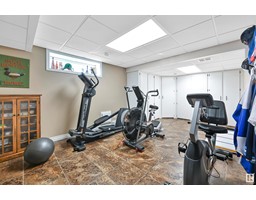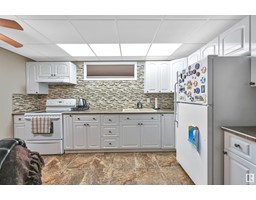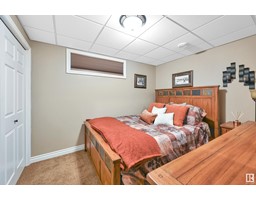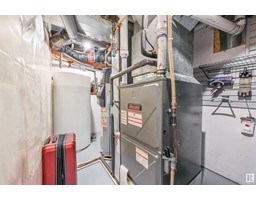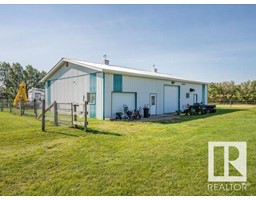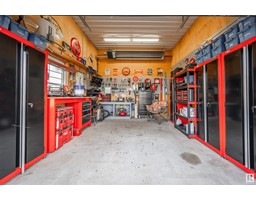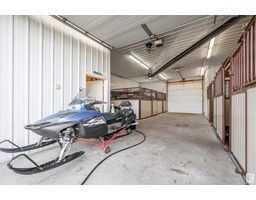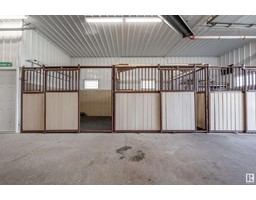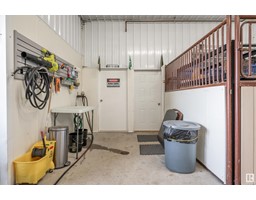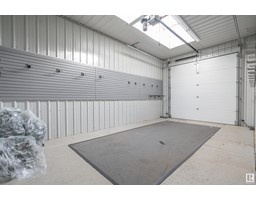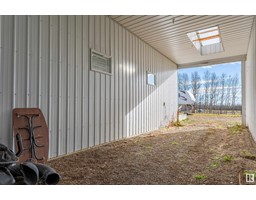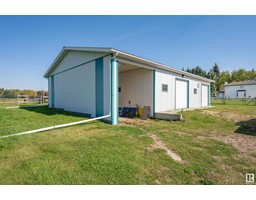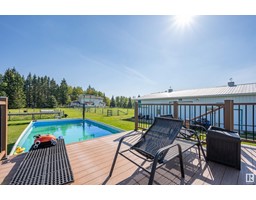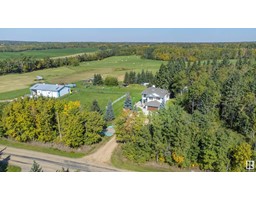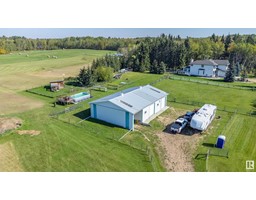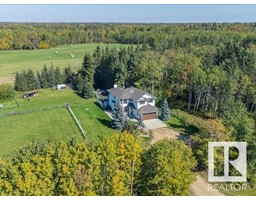21112 Twp Rd 524, Rural Strathcona County, Alberta T8G 2C8
Posted: in
$1,099,000
Nestled on 8.25 secluded acres, is this 3800+sq ft of living space 2 storey country home on MUNICIPAL WATER. The treed lot ensures privacy while providing natural beauty. Inside, you'll find 5 bedrooms, 4 bathrooms, 3 gas fireplaces, spacious primary ensuite bath has a new custom-tiled shower. The master suite boasts a fireplace and a spacious walk-in closet. The main level offers a gathering sized kitchen, dining and living room with another flex room, laundry and large recreation room that accesses the maintenance free deck, hot tub and is attached to the second enclosed dog run. The fully finished basement features a cozy one bedroom in-law suite, an exercise room and plenty of built in storage. This SHOWSTOPPER property boasts a 40'x60' heated barn with 5 box stalls, feed room, tack room, RV storage, and a workshop. Can't forget the chicken coop, above ground pool with deck and dog ramp. This property offers the perfect blend of luxury, tranquility, and endless possibilities for outdoor enthusiasts. (id:45344)
Property Details
| MLS® Number | E4380041 |
| Property Type | Single Family |
| Amenities Near By | Schools |
| Features | Private Setting, No Smoking Home |
| Parking Space Total | 20 |
| Pool Type | Outdoor Pool |
| Structure | Dog Run - Fenced In, Fire Pit |
Building
| Bathroom Total | 4 |
| Bedrooms Total | 4 |
| Appliances | Dishwasher, Dryer, Fan, Garage Door Opener Remote(s), Garage Door Opener, Hood Fan, Microwave, Washer, Window Coverings, Refrigerator, Two Stoves |
| Basement Development | Finished |
| Basement Type | Full (finished) |
| Constructed Date | 1996 |
| Construction Style Attachment | Detached |
| Cooling Type | Central Air Conditioning |
| Fireplace Fuel | Gas |
| Fireplace Present | Yes |
| Fireplace Type | Unknown |
| Half Bath Total | 1 |
| Heating Type | Forced Air |
| Stories Total | 2 |
| Size Interior | 268.12 M2 |
| Type | House |
Parking
| Attached Garage | |
| Heated Garage | |
| Oversize | |
| R V |
Land
| Acreage | Yes |
| Fence Type | Fence |
| Land Amenities | Schools |
| Size Irregular | 8.25 |
| Size Total | 8.25 Ac |
| Size Total Text | 8.25 Ac |
Rooms
| Level | Type | Length | Width | Dimensions |
|---|---|---|---|---|
| Lower Level | Second Kitchen | Measurements not available | ||
| Main Level | Living Room | Measurements not available | ||
| Main Level | Dining Room | Measurements not available | ||
| Main Level | Kitchen | Measurements not available | ||
| Main Level | Family Room | Measurements not available | ||
| Main Level | Laundry Room | Measurements not available | ||
| Main Level | Breakfast | Measurements not available | ||
| Main Level | Recreation Room | Measurements not available | ||
| Upper Level | Primary Bedroom | Measurements not available | ||
| Upper Level | Bedroom 2 | Measurements not available | ||
| Upper Level | Bedroom 3 | Measurements not available | ||
| Upper Level | Bedroom 4 | Measurements not available |
https://www.realtor.ca/real-estate/26700753/21112-twp-rd-524-rural-strathcona-county-none

