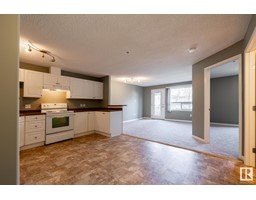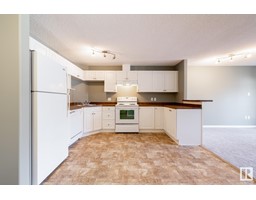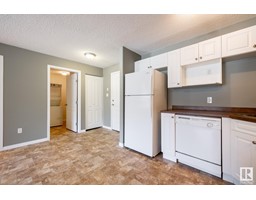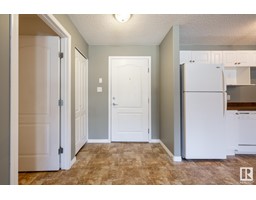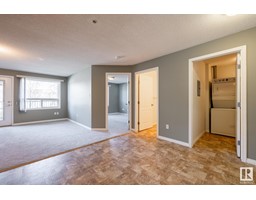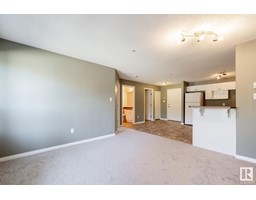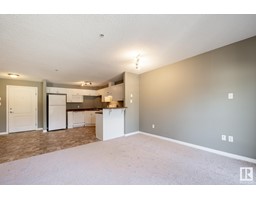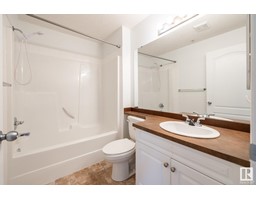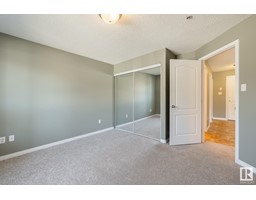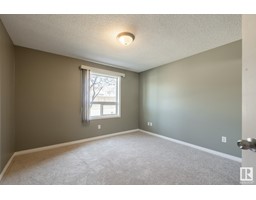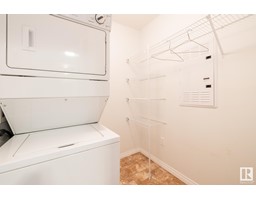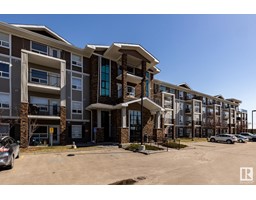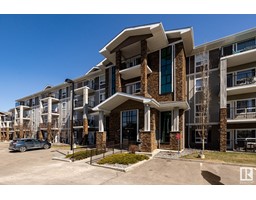#2110 9357 Simpson Dr Nw, Edmonton, Alberta T6R 0N3
Posted: in
$144,900Maintenance, Caretaker, Exterior Maintenance, Heat, Insurance, Common Area Maintenance, Landscaping, Other, See Remarks, Property Management, Water
$333.50 Yearly
Maintenance, Caretaker, Exterior Maintenance, Heat, Insurance, Common Area Maintenance, Landscaping, Other, See Remarks, Property Management, Water
$333.50 YearlyThis super cute one-bedroom unit offers brand-new flooring, fresh paint and immediate possession! This is the perfect ground-floor unit - ideally located at the back side of the building with an east-facing patio, privacy and convenient back door access for everyday use. Bright and spacious kitchen with white cabinetry, in-suite laundry room with space for storage, in-floor heat and lots of windows. This unit includes one titled parking stall right across from your patio. Enjoy living right in the heart of Terwillegar, within walking distance to schools, shopping, restaurants, the Terwillegar Rec Centre, the farmers market and just minutes off the Anthony Henday. This is a great investment opportunity or perfect for a first-time home buyer. Clean and well-maintained building with an exercise room and a social room. No need to rent when you can have this as your first place! (id:45344)
Property Details
| MLS® Number | E4384198 |
| Property Type | Single Family |
| Neigbourhood | South Terwillegar |
| Amenities Near By | Airport, Golf Course, Playground, Public Transit, Schools, Shopping |
| Community Features | Public Swimming Pool |
| Features | Flat Site, Park/reserve |
Building
| Bathroom Total | 1 |
| Bedrooms Total | 1 |
| Amenities | Vinyl Windows |
| Appliances | Dishwasher, Refrigerator, Washer/dryer Stack-up, Stove, Window Coverings |
| Basement Type | None |
| Constructed Date | 2008 |
| Heating Type | In Floor Heating |
| Size Interior | 57.79 M2 |
| Type | Apartment |
Parking
| Stall |
Land
| Acreage | No |
| Land Amenities | Airport, Golf Course, Playground, Public Transit, Schools, Shopping |
Rooms
| Level | Type | Length | Width | Dimensions |
|---|---|---|---|---|
| Main Level | Living Room | 3.73 m | 4.18 m | 3.73 m x 4.18 m |
| Main Level | Dining Room | 1.76 m | 2.93 m | 1.76 m x 2.93 m |
| Main Level | Kitchen | 3.69 m | 2.91 m | 3.69 m x 2.91 m |
| Main Level | Primary Bedroom | 3.57 m | 3.51 m | 3.57 m x 3.51 m |
| Main Level | Laundry Room | 1.9 m | 1.68 m | 1.9 m x 1.68 m |
https://www.realtor.ca/real-estate/26808560/2110-9357-simpson-dr-nw-edmonton-south-terwillegar

