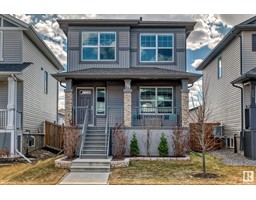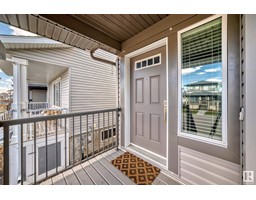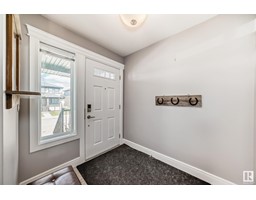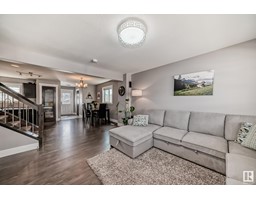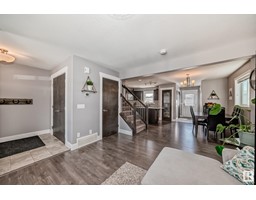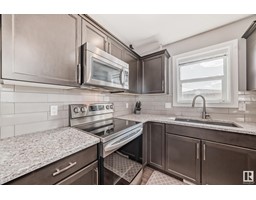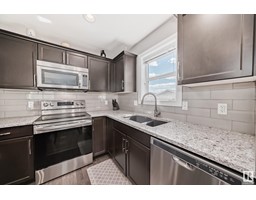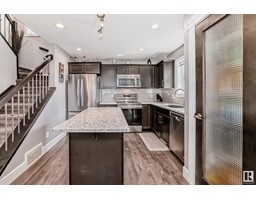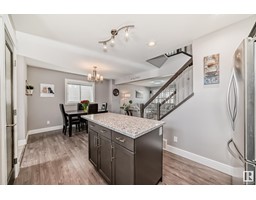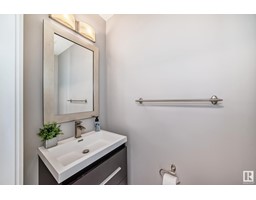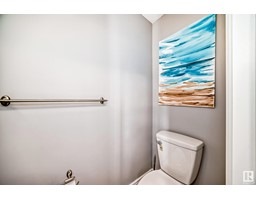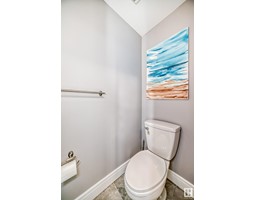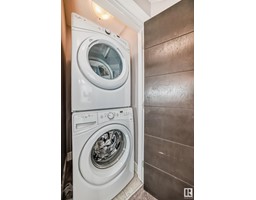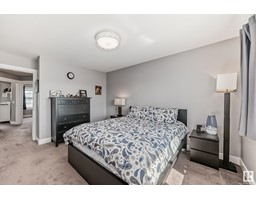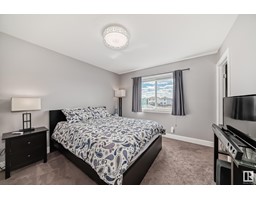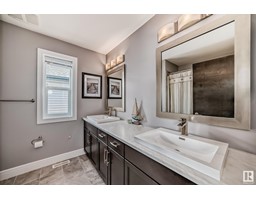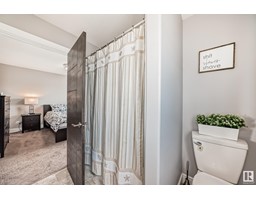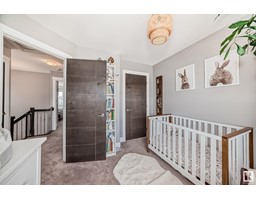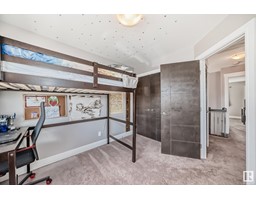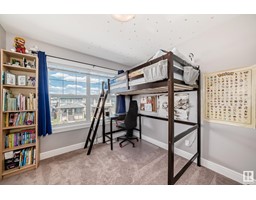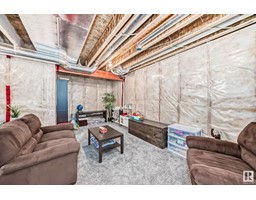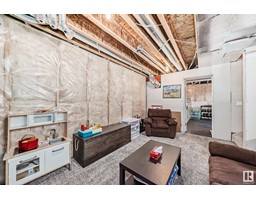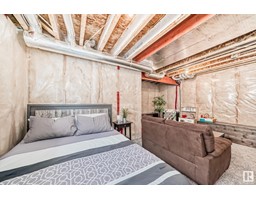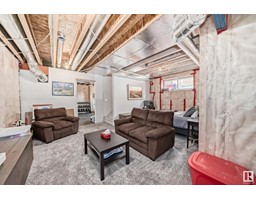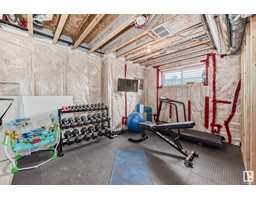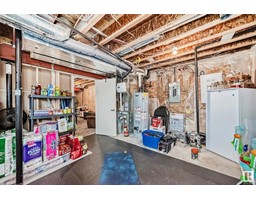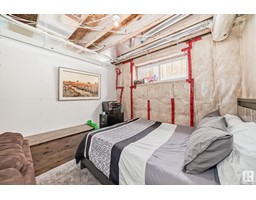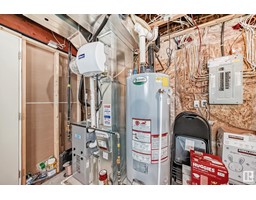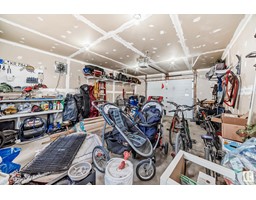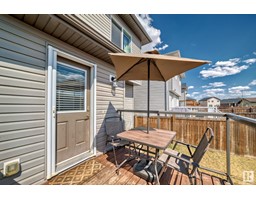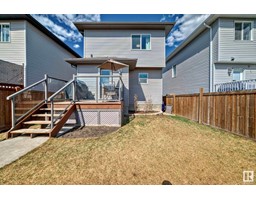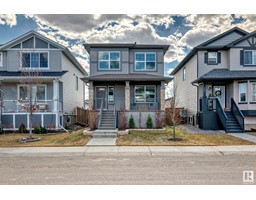211 Kirpatrick Wy, Leduc, Alberta T9E 1B5
Posted: in
$375,000
In a quaint neighborhood, this family home with a covered front veranda beckons. Offering over 1,600 sq ft of living space, it's perfect for first-time buyers and young families. The main floor boasts an open layout with a spacious living area flowing into the dining space and modern kitchen. Equipped with stainless steel appliances, granite countertops, a centre island, and soft-close cabinets, the kitchen is a delight. A back-door entry leads to a large closet and a 2-piece powder room. Upstairs, the Primary bedroom fits a king-size bed, with a walk-in closet and luxurious 5-piece ensuite. Two additional bedrooms, one with a walk-in closet, and an upstairs laundry provide convenience. The partly finished basement offers space for customization, while central A/C ensures comfort. Outside, an oversized garage with a 24-foot depth and RV parking cater to vehicles. A storage shed adds convenience. This home offers comfort and functionality, close to schools and playgrounds. (id:45344)
Property Details
| MLS® Number | E4383934 |
| Property Type | Single Family |
| Neigbourhood | West Haven Park |
| Amenities Near By | Public Transit, Schools, Shopping |
| Features | See Remarks |
| Structure | Deck |
Building
| Bathroom Total | 3 |
| Bedrooms Total | 3 |
| Appliances | Dishwasher, Garage Door Opener Remote(s), Garage Door Opener, Microwave Range Hood Combo, Refrigerator, Washer/dryer Stack-up, Storage Shed, Stove, Window Coverings |
| Basement Development | Partially Finished |
| Basement Type | Full (partially Finished) |
| Constructed Date | 2015 |
| Construction Style Attachment | Detached |
| Fire Protection | Smoke Detectors |
| Half Bath Total | 1 |
| Heating Type | Forced Air |
| Stories Total | 2 |
| Size Interior | 122.61 M2 |
| Type | House |
Parking
| Oversize | |
| Detached Garage |
Land
| Acreage | No |
| Fence Type | Fence |
| Land Amenities | Public Transit, Schools, Shopping |
| Size Irregular | 372.17 |
| Size Total | 372.17 M2 |
| Size Total Text | 372.17 M2 |
Rooms
| Level | Type | Length | Width | Dimensions |
|---|---|---|---|---|
| Main Level | Living Room | 4.1 m | 3.76 m | 4.1 m x 3.76 m |
| Main Level | Dining Room | 3.35 m | 2.73 m | 3.35 m x 2.73 m |
| Main Level | Kitchen | 3.02 m | 3.18 m | 3.02 m x 3.18 m |
| Upper Level | Primary Bedroom | 3.85 m | 3.31 m | 3.85 m x 3.31 m |
| Upper Level | Bedroom 2 | 3.21 m | 2.86 m | 3.21 m x 2.86 m |
| Upper Level | Bedroom 3 | 3.2 m | 2.82 m | 3.2 m x 2.82 m |
https://www.realtor.ca/real-estate/26802720/211-kirpatrick-wy-leduc-west-haven-park

