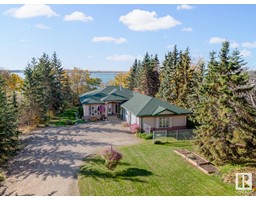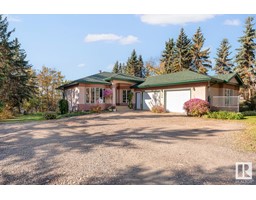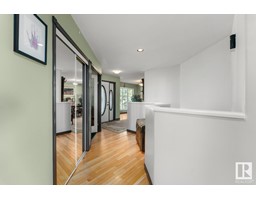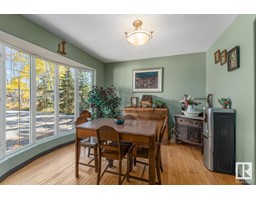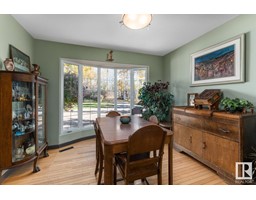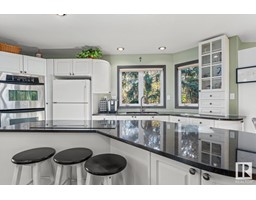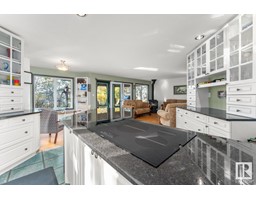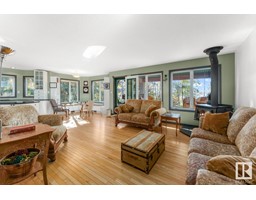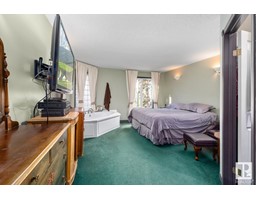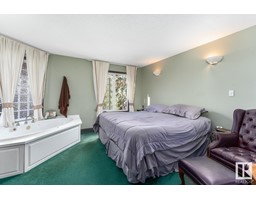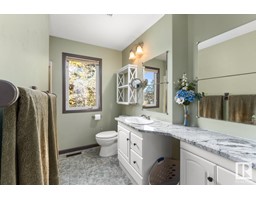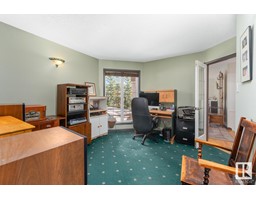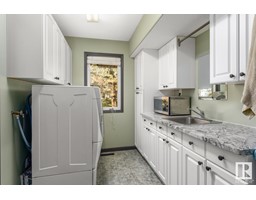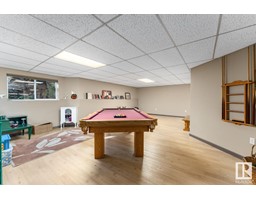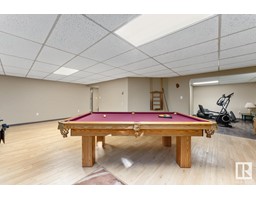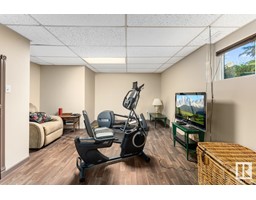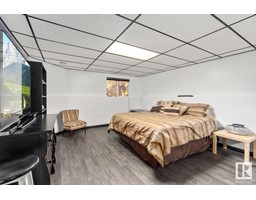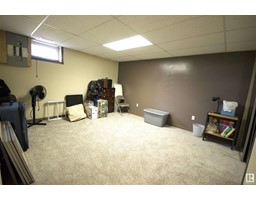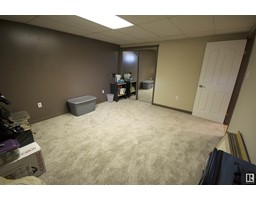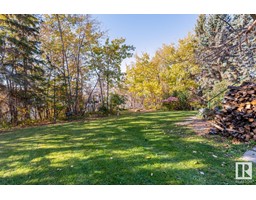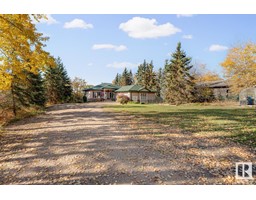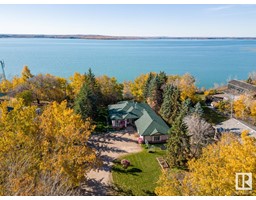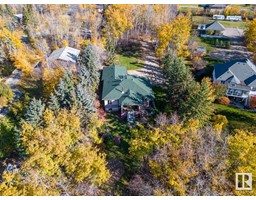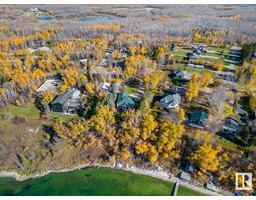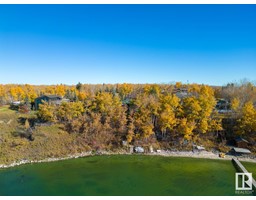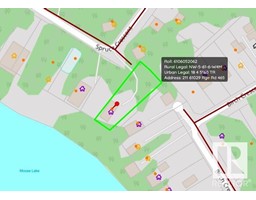#211 61029 Rge Rd 465, Rural Bonnyville M.d., Alberta T9N 2G7
Posted: in
$649,900
Beautiful custom built home on the shores of Moose Lake in Model Development! This charming 1570 sqft bungalow features a bright, open concept main living area with hardwood flooring throughout. Spacious upgraded kitchen offers white cabinetry, eat at island, granite countertops, double built-in ovens, induction cooktop stove and breakfast nook. Living room has lots of windows & cozy wood stove. Garden door leads out on to a nice covered deck with spectacular breathtaking west facing views over the lake. Primary suite has a corner jetted tube, 3 pc ensuite & walk in closet. Convenient main floor laundry & walk through office which could function as an additional bedroom if required. Lower level has 2 large bedrooms, 3pc bath, huge rec space with pool table and den. Landscaped yard with mature trees, custom welded railings and stairs lead to the water's edge. Plenty of parking in the 30x24 double attached heated garage and lots of room on this 0.72 acre lot to build a 2nd detached garage! (id:45344)
Property Details
| MLS® Number | E4361951 |
| Property Type | Single Family |
| Neigbourhood | Model Development |
| Community Features | Lake Privileges |
| Features | Private Setting |
| View Type | Lake View |
| Water Front Type | Waterfront On Lake |
Building
| Bathroom Total | 3 |
| Bedrooms Total | 3 |
| Amenities | Vinyl Windows |
| Appliances | Dishwasher, Dryer, Garage Door Opener, Hood Fan, Refrigerator, Stove, Central Vacuum, Washer, Window Coverings |
| Architectural Style | Bungalow |
| Basement Development | Finished |
| Basement Type | Full (finished) |
| Constructed Date | 1995 |
| Construction Style Attachment | Detached |
| Heating Type | Coil Fan, In Floor Heating |
| Stories Total | 1 |
| Size Interior | 145.86 M2 |
| Type | House |
Parking
| Attached Garage | |
| Heated Garage |
Land
| Access Type | Boat Access |
| Acreage | No |
| Fronts On | Waterfront |
| Size Irregular | 0.72 |
| Size Total | 0.72 Ac |
| Size Total Text | 0.72 Ac |
| Surface Water | Lake |
Rooms
| Level | Type | Length | Width | Dimensions |
|---|---|---|---|---|
| Basement | Family Room | Measurements not available | ||
| Basement | Bedroom 2 | Measurements not available | ||
| Basement | Bedroom 3 | Measurements not available | ||
| Main Level | Living Room | Measurements not available | ||
| Main Level | Dining Room | Measurements not available | ||
| Main Level | Kitchen | Measurements not available | ||
| Main Level | Primary Bedroom | Measurements not available | ||
| Main Level | Office | Measurements not available |

