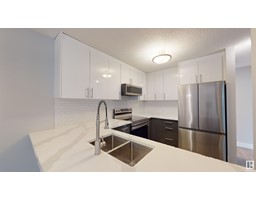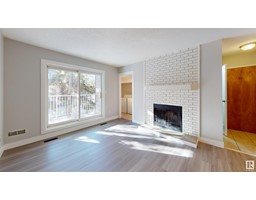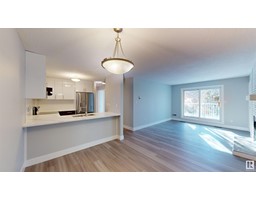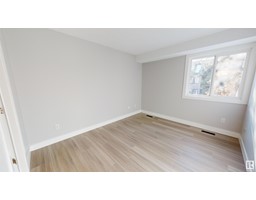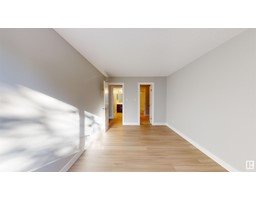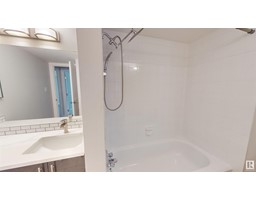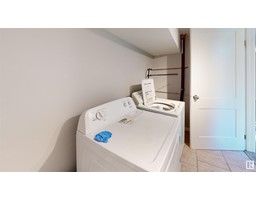#210 30 Alpine Pl, St. Albert, Alberta T8N 3Y2
Posted: in
$153,000Maintenance, Exterior Maintenance, Insurance, Other, See Remarks, Property Management, Water
$476.06 Monthly
Maintenance, Exterior Maintenance, Insurance, Other, See Remarks, Property Management, Water
$476.06 MonthlyWelcome to Alpine Estates in the amazing city of St. Albert. This 2nd floor unit offers safety and privacy with tons of natural light. As you enter you will be surprised to see a fully renovated unit top to bottom. As you enter you'll notice the open concept layout with high-end vinyl plank floors. Inside you'll fully renovated kitchen you'll notice a modern color palette with new stainless steel appliances and a gorgeous quartz countertop. Don't forget about with a large patio for an indoor/outdoor living experience! As well you have 2 great sized bedrooms with a Updated bathroom to match your kitchen. With in suite laundry and extra storage throughout this unit checks all the boxes. Pickleball courts, an off leash dog park, and schools all within walking distance. With 2 parking stalls located close to the Main doors. Easy access to the Henday and other major roads, but far enough to enjoy your quiet new home. (id:45344)
Property Details
| MLS® Number | E4374217 |
| Property Type | Single Family |
| Neigbourhood | Akinsdale |
| Amenities Near By | Playground, Schools, Shopping |
| Features | Cul-de-sac, No Back Lane, Closet Organizers, No Animal Home, No Smoking Home |
| Parking Space Total | 2 |
| Structure | Deck |
Building
| Bathroom Total | 1 |
| Bedrooms Total | 2 |
| Appliances | Dishwasher, Dryer, Microwave Range Hood Combo, Refrigerator, Stove, Washer |
| Basement Type | None |
| Constructed Date | 1982 |
| Fire Protection | Smoke Detectors |
| Fireplace Fuel | Unknown |
| Fireplace Present | Yes |
| Fireplace Type | Unknown |
| Heating Type | Forced Air |
| Size Interior | 80.1 M2 |
| Type | Apartment |
Parking
| Stall |
Land
| Acreage | No |
| Land Amenities | Playground, Schools, Shopping |
Rooms
| Level | Type | Length | Width | Dimensions |
|---|---|---|---|---|
| Main Level | Living Room | 15'7" x 11'4" | ||
| Main Level | Dining Room | 7'7" x 10' | ||
| Main Level | Kitchen | 7'7" x 10'5" | ||
| Main Level | Primary Bedroom | 12'5" x 9'11" | ||
| Main Level | Bedroom 2 | 12'5" x 9'1" | ||
| Main Level | Laundry Room | 10'2" x 5'2" |
https://www.realtor.ca/real-estate/26546565/210-30-alpine-pl-st-albert-akinsdale

