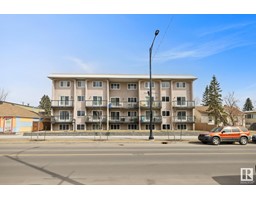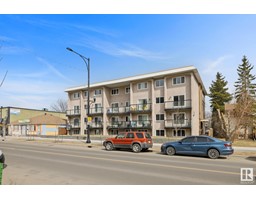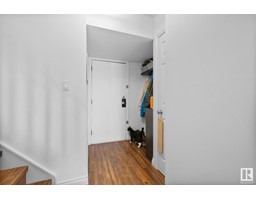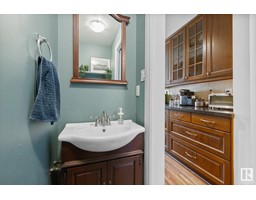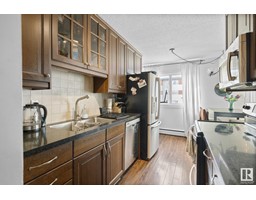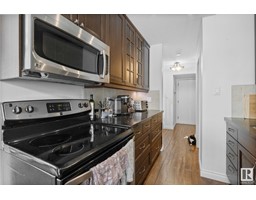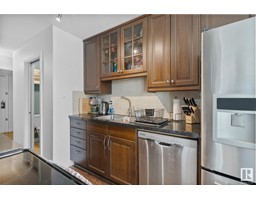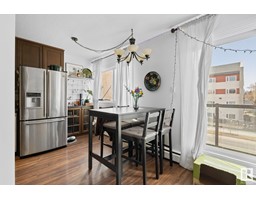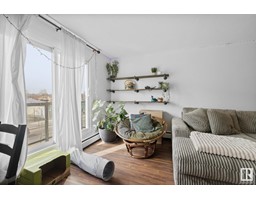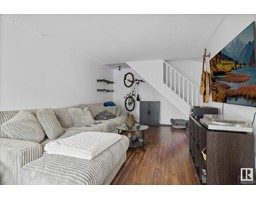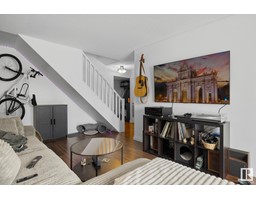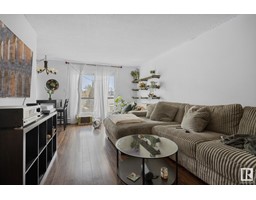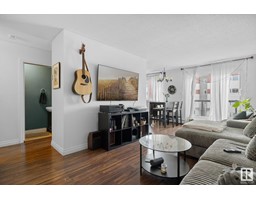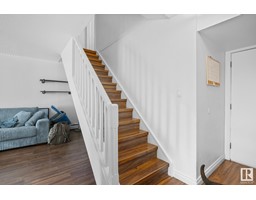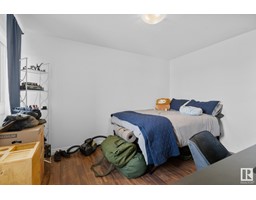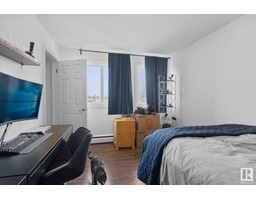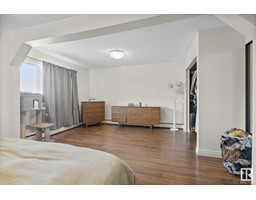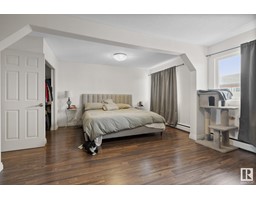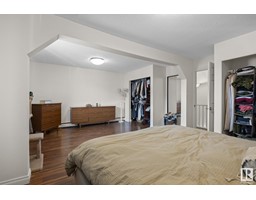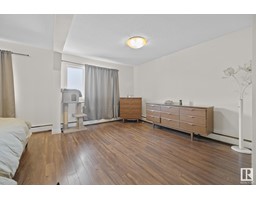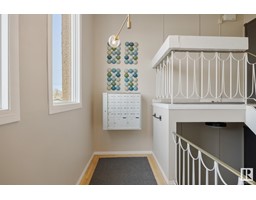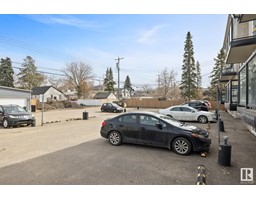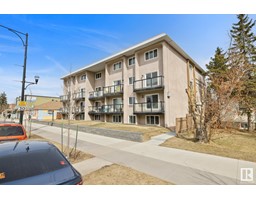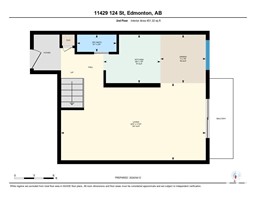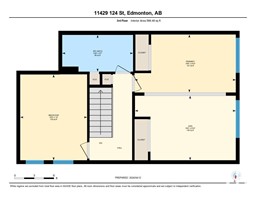#210 11429 124 St Nw, Edmonton, Alberta T5M 0K4
Posted: in
$150,000Maintenance, Exterior Maintenance, Heat, Insurance, Property Management, Other, See Remarks, Water
$622.45 Monthly
Maintenance, Exterior Maintenance, Heat, Insurance, Property Management, Other, See Remarks, Water
$622.45 Monthly****AMAZING 2 BEDROOM PLUS DEN, 2 STOREY APARTMENT CONDO in INGLEWOOD*****. Check out this cool 2 bedroom, 1.5 bath, 2 level apartment condo with over 1000 sq. ft.of living space located on 124 Street. The location is amazing, close to Downtown Edmonton, lots of trendy shops and public transportation. The unit is a unique set up with a huge living room, dining area, 2 piece bath and kitchen on the main floor. Upstairs there are 2 bedrooms and a full bath. This unit was a three bedroom but has been converted to a two bedroom with a massive master bedroom and den. The kitchen has newer cupboards, countertops and tile backsplash, plus STAINLESS STEEL APPLIANCES. Both bathrooms have been renovated as well. There is a parking stall at the back of the building. This is a perfect unit for a student, investor or first time buyer. Just move in and enjoy. (id:45344)
Property Details
| MLS® Number | E4381718 |
| Property Type | Single Family |
| Neigbourhood | Inglewood_EDMO |
| Amenities Near By | Golf Course, Public Transit, Schools, Shopping |
| Community Features | Public Swimming Pool |
| Features | Flat Site, Paved Lane, Lane, No Smoking Home |
| View Type | City View |
Building
| Bathroom Total | 2 |
| Bedrooms Total | 2 |
| Appliances | Dishwasher, Microwave Range Hood Combo, Refrigerator, Stove, Window Coverings |
| Basement Type | None |
| Constructed Date | 1971 |
| Fire Protection | Smoke Detectors, Sprinkler System-fire |
| Half Bath Total | 1 |
| Heating Type | Baseboard Heaters |
| Size Interior | 96.6 M2 |
| Type | Apartment |
Parking
| Stall |
Land
| Acreage | No |
| Land Amenities | Golf Course, Public Transit, Schools, Shopping |
| Size Irregular | 83.42 |
| Size Total | 83.42 M2 |
| Size Total Text | 83.42 M2 |
Rooms
| Level | Type | Length | Width | Dimensions |
|---|---|---|---|---|
| Main Level | Living Room | 3.61 m | 6.78 m | 3.61 m x 6.78 m |
| Main Level | Dining Room | 2.27 m | 2.12 m | 2.27 m x 2.12 m |
| Main Level | Kitchen | 2.27 m | 2.67 m | 2.27 m x 2.67 m |
| Upper Level | Den | 2.99 m | 4.68 m | 2.99 m x 4.68 m |
| Upper Level | Primary Bedroom | 2.69 m | 4.7 m | 2.69 m x 4.7 m |
| Upper Level | Bedroom 2 | 3.98 m | 3.11 m | 3.98 m x 3.11 m |
https://www.realtor.ca/real-estate/26743597/210-11429-124-st-nw-edmonton-inglewoodedmo

