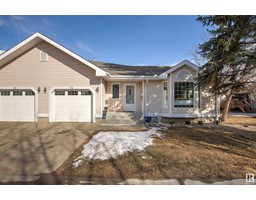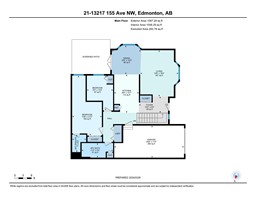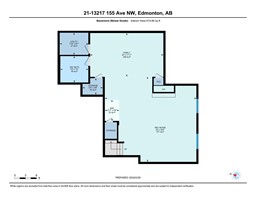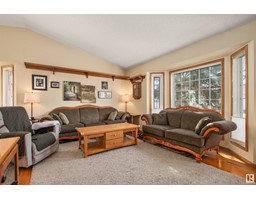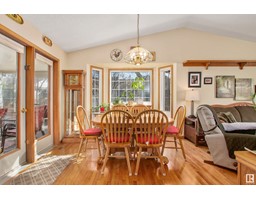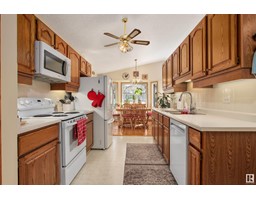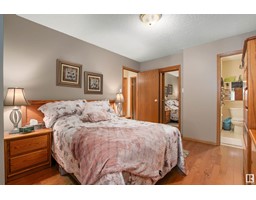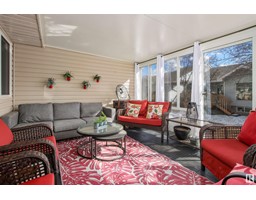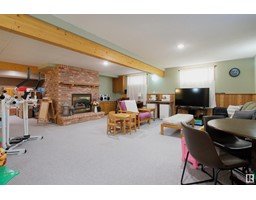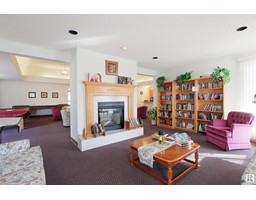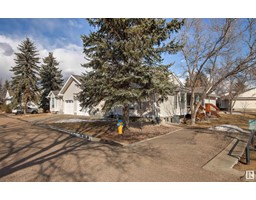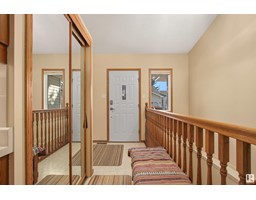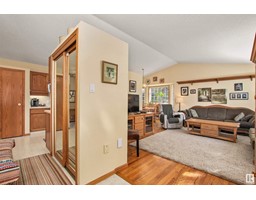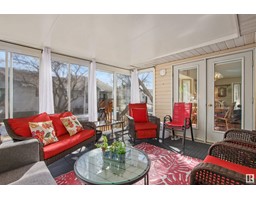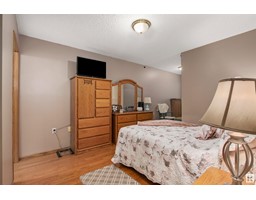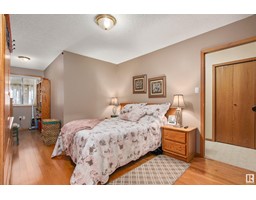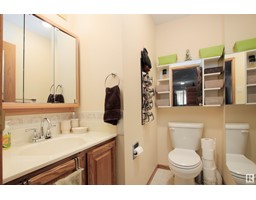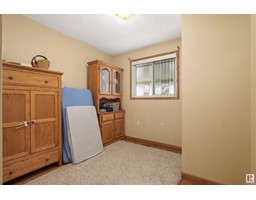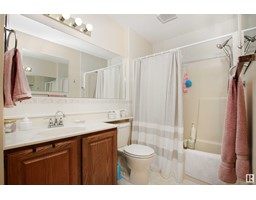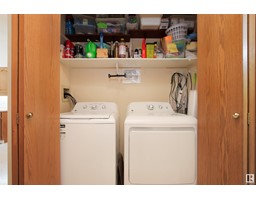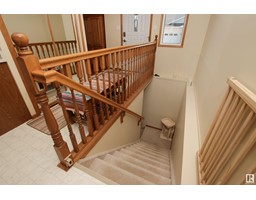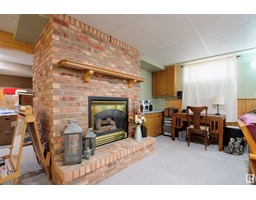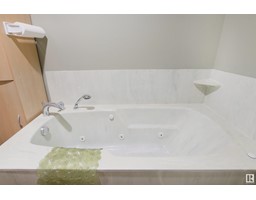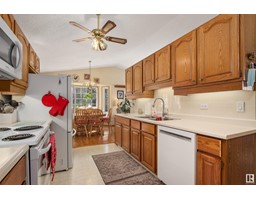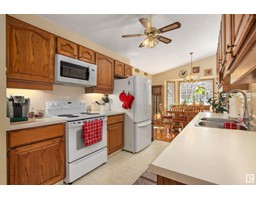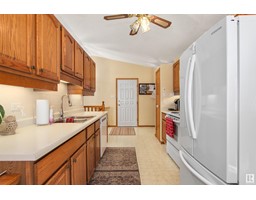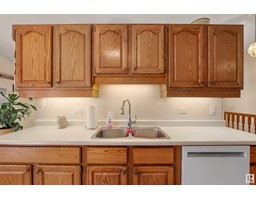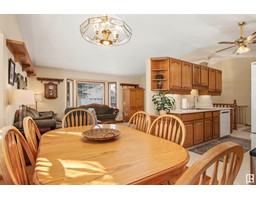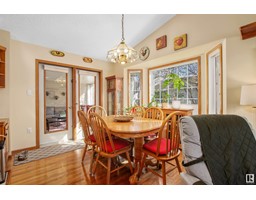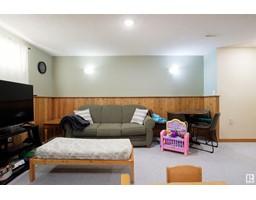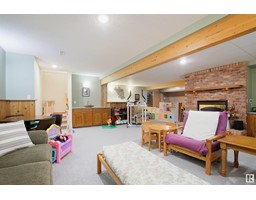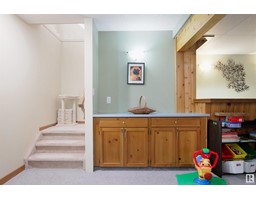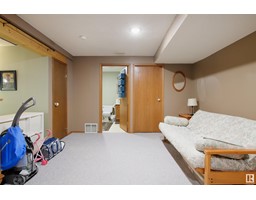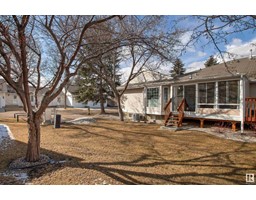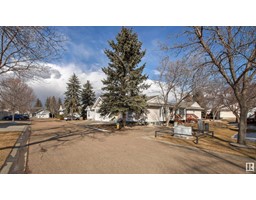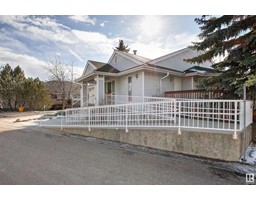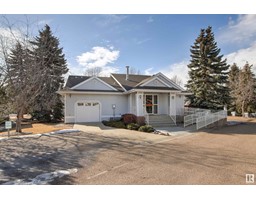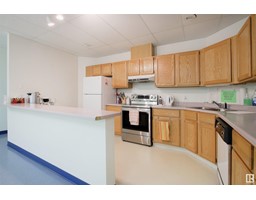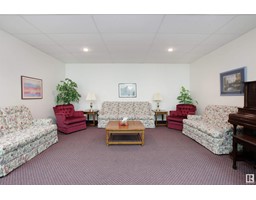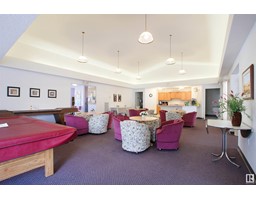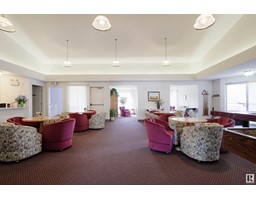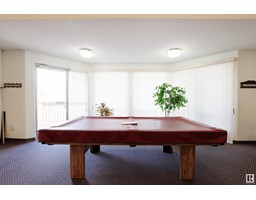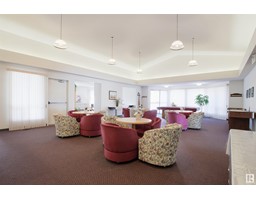#21 13217 155 Av Nw, Edmonton, Alberta T6V 1E6
Posted: in
$330,000Maintenance, Exterior Maintenance, Insurance, Common Area Maintenance, Landscaping, Other, See Remarks, Property Management, Water
$465 Monthly
Maintenance, Exterior Maintenance, Insurance, Common Area Maintenance, Landscaping, Other, See Remarks, Property Management, Water
$465 MonthlyHORIZON OXFORD is where you will find this 1015 ft2 end unit bungalow. The living areas flow nicely with hardwood flooring, vaulted ceilings and large windows. Entertaining in the large living room that leads to the dining room which has patio doors for access to the newer sunroom. The oak kitchen is efficient and functional with plenty of storage. There are 2 bedrooms on the main including the primary with an ensuite. Downstairs, the huge family room has high ceilings, a lovely brick faced gas fireplace, a bar plus a 3rd bathroom with a 6 ft long Jacuzzi tub. The single attached garage has direct entry to your unit. There is plenty of guest parking including right beside your unit. This complex is 50+ and there is a great clubhouse very close by that can be rented but is used for coffee, meetings and much more. RECENT UPGRADES include: furnace, central air conditioner, sun room enclosure with wooden flooring, central vac, dishwasher, washer +dryer, garage door opener and controller. (id:45344)
Property Details
| MLS® Number | E4379443 |
| Property Type | Single Family |
| Neigbourhood | Windsor Park |
| Amenities Near By | Playground, Public Transit, Shopping |
| Community Features | Public Swimming Pool |
| Features | Flat Site, Exterior Walls- 2x6" |
| Parking Space Total | 2 |
| Structure | Deck |
Building
| Bathroom Total | 3 |
| Bedrooms Total | 2 |
| Amenities | Ceiling - 9ft, Vinyl Windows |
| Appliances | Dishwasher, Dryer, Fan, Garage Door Opener, Microwave Range Hood Combo, Refrigerator, Stove, Washer, Window Coverings |
| Architectural Style | Bungalow |
| Basement Development | Finished |
| Basement Type | Full (finished) |
| Ceiling Type | Vaulted |
| Constructed Date | 1993 |
| Construction Style Attachment | Attached |
| Cooling Type | Central Air Conditioning |
| Fire Protection | Smoke Detectors |
| Fireplace Fuel | Gas |
| Fireplace Present | Yes |
| Fireplace Type | Unknown |
| Half Bath Total | 1 |
| Heating Type | Forced Air |
| Stories Total | 1 |
| Size Interior | 101.01 M2 |
| Type | Row / Townhouse |
Parking
| Attached Garage |
Land
| Acreage | No |
| Land Amenities | Playground, Public Transit, Shopping |
| Size Irregular | 407.92 |
| Size Total | 407.92 M2 |
| Size Total Text | 407.92 M2 |
Rooms
| Level | Type | Length | Width | Dimensions |
|---|---|---|---|---|
| Basement | Family Room | 7.6 m | 7 m | 7.6 m x 7 m |
| Basement | Recreation Room | 6 m | 3.6 m | 6 m x 3.6 m |
| Basement | Utility Room | 2.3 m | 1.8 m | 2.3 m x 1.8 m |
| Main Level | Living Room | 4.9 m | 4.1 m | 4.9 m x 4.1 m |
| Main Level | Dining Room | 3.1 m | 3.1 m | 3.1 m x 3.1 m |
| Main Level | Kitchen | 4.1 m | 2.6 m | 4.1 m x 2.6 m |
| Main Level | Primary Bedroom | 6.4 m | 3.2 m | 6.4 m x 3.2 m |
| Main Level | Bedroom 2 | 3.7 m | 2.8 m | 3.7 m x 2.8 m |
https://www.realtor.ca/real-estate/26682579/21-13217-155-av-nw-edmonton-windsor-park

