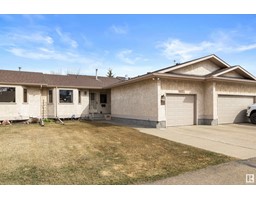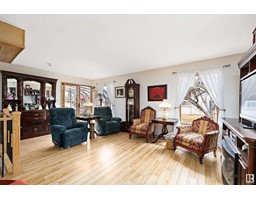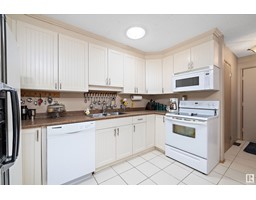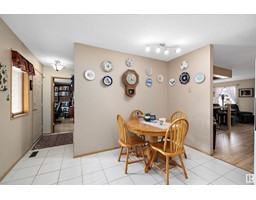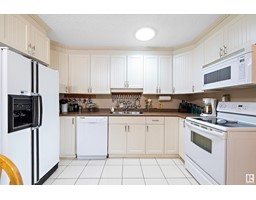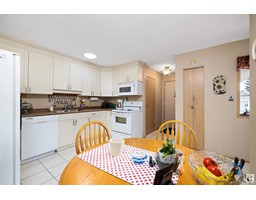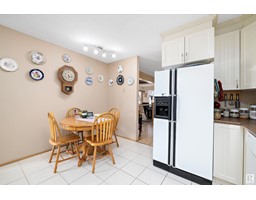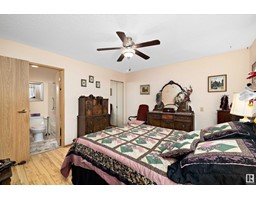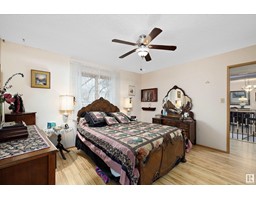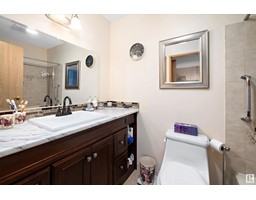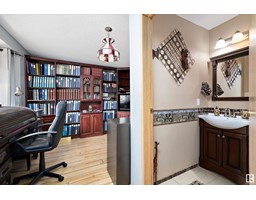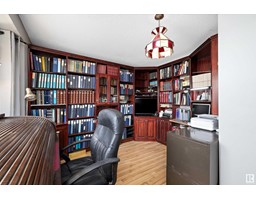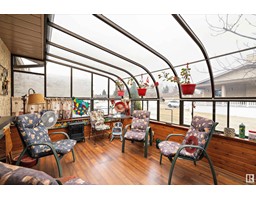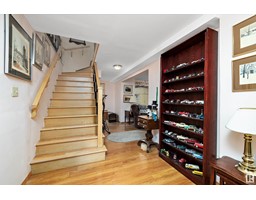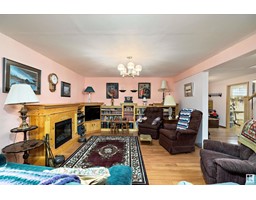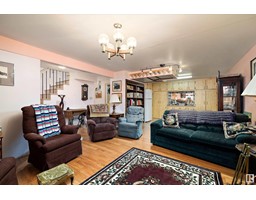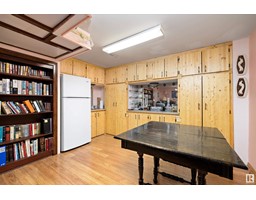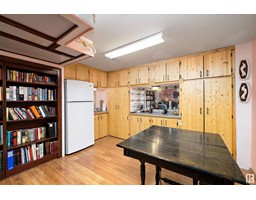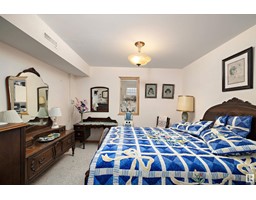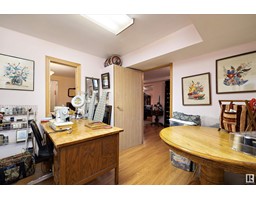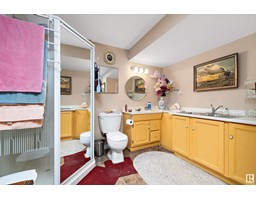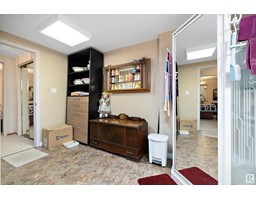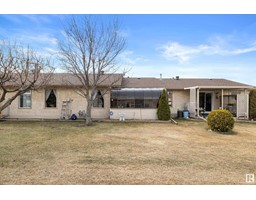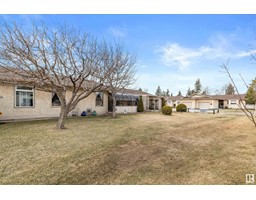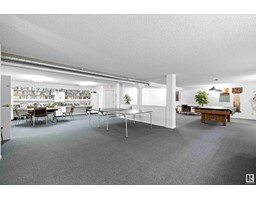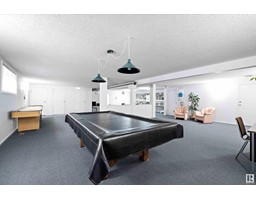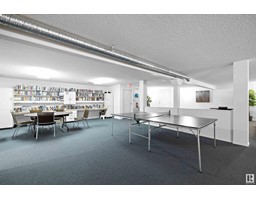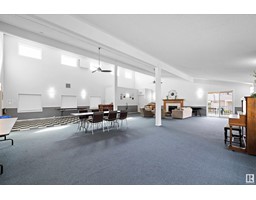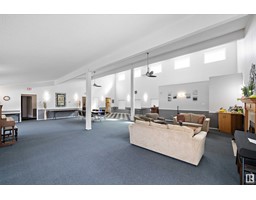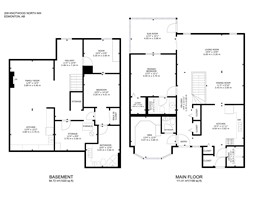209 Knottwood Rd N Nw, Edmonton, Alberta T6K 4B9
Posted: in
$328,000Maintenance, Exterior Maintenance, Insurance, Landscaping, Other, See Remarks, Property Management
$474.04 Monthly
Maintenance, Exterior Maintenance, Insurance, Landscaping, Other, See Remarks, Property Management
$474.04 MonthlyCarefree living awaits at this adult bungalow offering a spacious layout with many upgrades. This condo has two bedrooms both with updated ensuites. Large living/dining has upgraded floors with newer hardwood staircase leading to fully finished basement. Eat-in kitchen has tile floors, white cabinets and pantry. Handy main floor laundry room leads to garage. Beautiful 3 season sunroom is the perfect spot for morning coffee overlooking backyard. The basement has upgraded laminate floors. Large family room with built-ins, electric fireplace, games area complete with wet bar and custom storage. There's a 3rd bedroom, den and spacious bathroom. Downsizing won't be an issue with the abundant storage options. This well ran complex has an amazing amenities building offering indoor pool, hot tub, games area, library, social hall with kitchen that can be rented out. Friendly neighbors with great social activities for residents. Welcome Home. (id:45344)
Open House
This property has open houses!
2:00 pm
Ends at:4:00 pm
Property Details
| MLS® Number | E4384219 |
| Property Type | Single Family |
| Neigbourhood | Satoo |
| Amenities Near By | Shopping |
| Features | No Smoking Home |
| Pool Type | Indoor Pool |
| Structure | Deck |
Building
| Bathroom Total | 3 |
| Bedrooms Total | 3 |
| Appliances | Dishwasher, Dryer, Fan, Garage Door Opener Remote(s), Garage Door Opener, Microwave Range Hood Combo, Stove, Central Vacuum, Washer, Window Coverings, Refrigerator |
| Architectural Style | Bungalow |
| Basement Development | Finished |
| Basement Type | Full (finished) |
| Constructed Date | 1988 |
| Construction Style Attachment | Semi-detached |
| Fireplace Fuel | Electric |
| Fireplace Present | Yes |
| Fireplace Type | Unknown |
| Half Bath Total | 1 |
| Heating Type | Forced Air |
| Stories Total | 1 |
| Size Interior | 111.41 M2 |
| Type | Duplex |
Parking
| Attached Garage |
Land
| Acreage | No |
| Land Amenities | Shopping |
| Size Irregular | 454.63 |
| Size Total | 454.63 M2 |
| Size Total Text | 454.63 M2 |
Rooms
| Level | Type | Length | Width | Dimensions |
|---|---|---|---|---|
| Basement | Family Room | 3.89 m | 4.4 m | 3.89 m x 4.4 m |
| Basement | Den | 3.2 m | 4.51 m | 3.2 m x 4.51 m |
| Basement | Bedroom 3 | 3.2 m | 3 m | 3.2 m x 3 m |
| Basement | Games Room | 3.89 m | 3.7 m | 3.89 m x 3.7 m |
| Main Level | Living Room | 6 m | 3.26 m | 6 m x 3.26 m |
| Main Level | Dining Room | 3.43 m | 3 m | 3.43 m x 3 m |
| Main Level | Kitchen | 6.64 m | 3.62 m | 6.64 m x 3.62 m |
| Main Level | Primary Bedroom | 4.05 m | 3.7 m | 4.05 m x 3.7 m |
| Main Level | Bedroom 2 | 4.07 m | 3.8 m | 4.07 m x 3.8 m |
https://www.realtor.ca/real-estate/26808578/209-knottwood-rd-n-nw-edmonton-satoo

