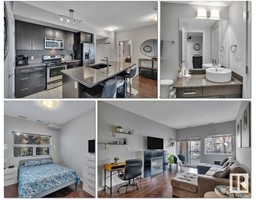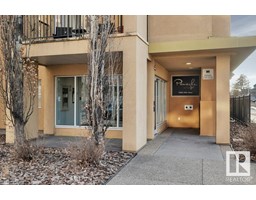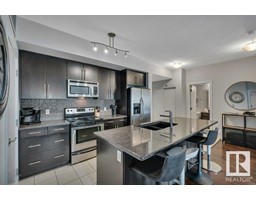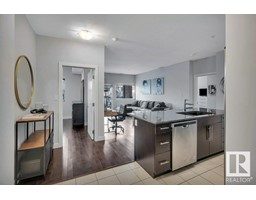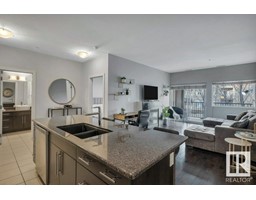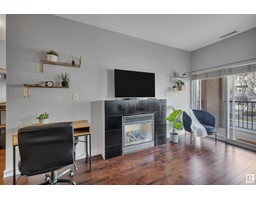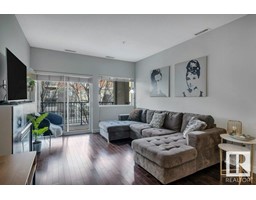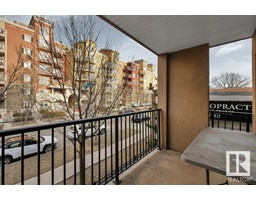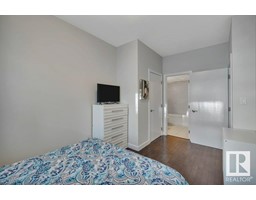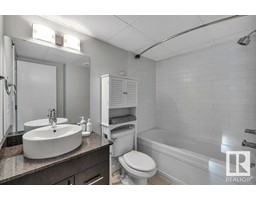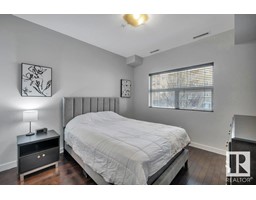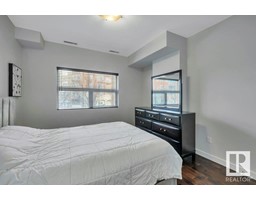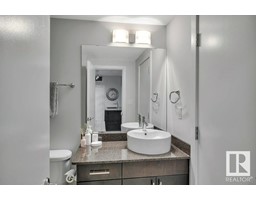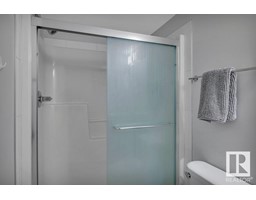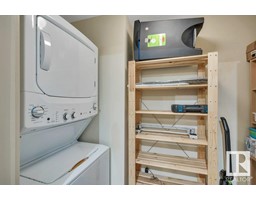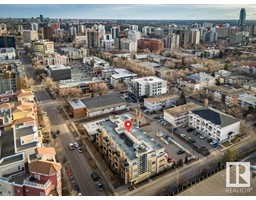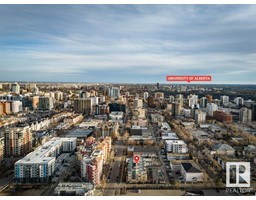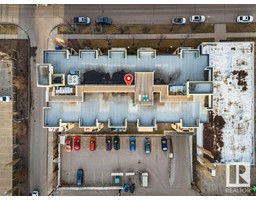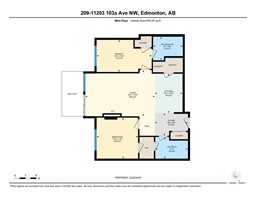#209 11203 103a Av Nw, Edmonton, Alberta T5K 2E4
Posted: in
$289,800Maintenance, Exterior Maintenance, Heat, Insurance, Common Area Maintenance, Landscaping, Other, See Remarks, Property Management, Water
$761.33 Monthly
Maintenance, Exterior Maintenance, Heat, Insurance, Common Area Maintenance, Landscaping, Other, See Remarks, Property Management, Water
$761.33 MonthlyThis condo is STYLISH, MODERN, WELL MAINTAINED, CONCRETE BUILDING & in the most PRIME DOWNTOWN LOCATION! Building is Air BNB friendly! Notable Features: FUNCTIONAL LAYOUT, TONS of UPGRADES, STYLISH fixtures, FRESH coat of paint, large balcony, 2 PARKING STALLS (1 underground). A SPACIOUS entrance leads you inside this home & into the STUNNING kitchen w/granite counters, newer appliances, plenty of cupboard/counter space & large island. The kitchen opens up to the living room area which provides a great atmosphere for entertaining guests. The new owner will get to enjoy NATURAL LIGHT, HARDWOOD FLOORS & a gas fireplace. PRIMARY BDRM has a large closet & 4PCE ensuite. 2nd BDRM has large walk through closet that leads to 3PCE bath. Laundry area/space for storage. Furniture is negotiable for a turn-key investment. You can't beat this location - across from Grant MacEwan & 3 mins to the heart of downtown w/ easy access to LRT, ice district & River Valley. Bonus: larger dogs ok w/board approval. (id:45344)
Property Details
| MLS® Number | E4381263 |
| Property Type | Single Family |
| Neigbourhood | Oliver |
| Amenities Near By | Public Transit, Shopping |
| Parking Space Total | 2 |
| View Type | City View |
Building
| Bathroom Total | 2 |
| Bedrooms Total | 2 |
| Appliances | Dishwasher, Dryer, Microwave Range Hood Combo, Refrigerator, Stove, Window Coverings, See Remarks |
| Basement Type | None |
| Constructed Date | 2007 |
| Fireplace Fuel | Gas |
| Fireplace Present | Yes |
| Fireplace Type | Unknown |
| Heating Type | Coil Fan |
| Size Interior | 78.41 M2 |
| Type | Apartment |
Parking
| Stall | |
| Underground |
Land
| Acreage | No |
| Land Amenities | Public Transit, Shopping |
| Size Irregular | 63.81 |
| Size Total | 63.81 M2 |
| Size Total Text | 63.81 M2 |
Rooms
| Level | Type | Length | Width | Dimensions |
|---|---|---|---|---|
| Main Level | Living Room | 5.85 m | 3.89 m | 5.85 m x 3.89 m |
| Main Level | Kitchen | 2.34 m | 3.31 m | 2.34 m x 3.31 m |
| Main Level | Primary Bedroom | 4.64 m | 2.7 m | 4.64 m x 2.7 m |
| Main Level | Bedroom 2 | 3.49 m | 3.45 m | 3.49 m x 3.45 m |
https://www.realtor.ca/real-estate/26732049/209-11203-103a-av-nw-edmonton-oliver

