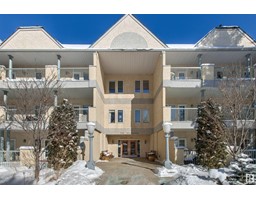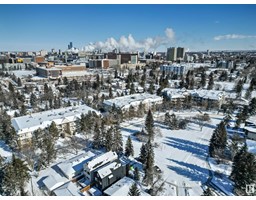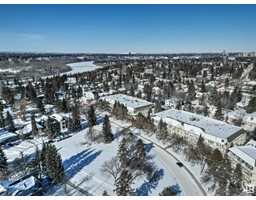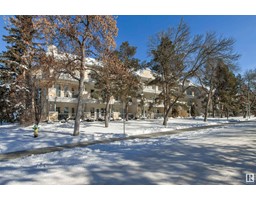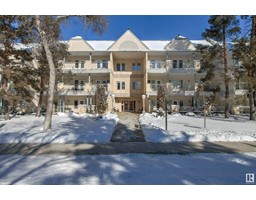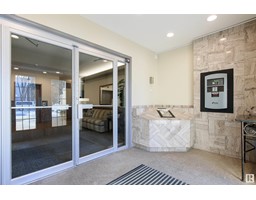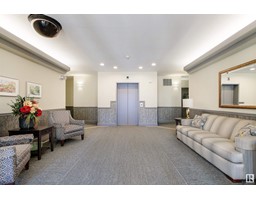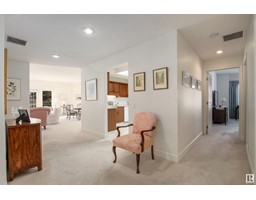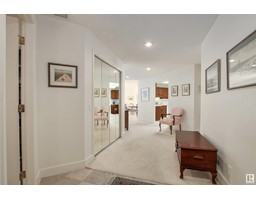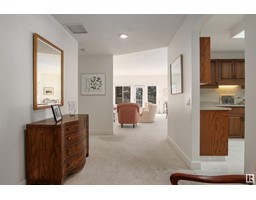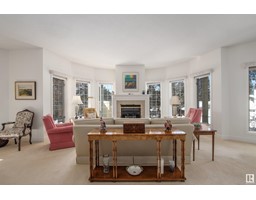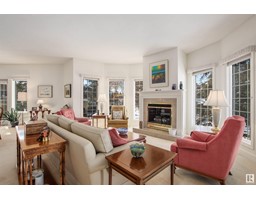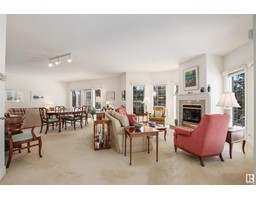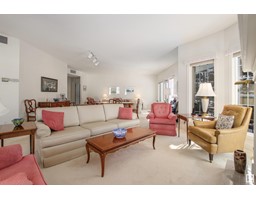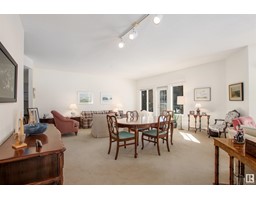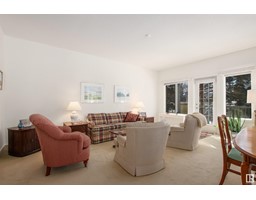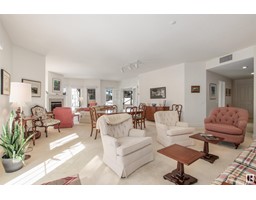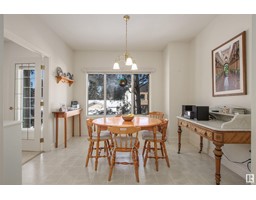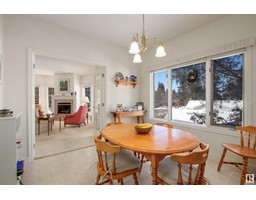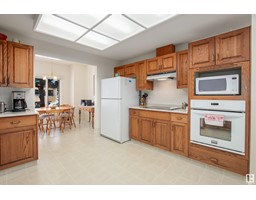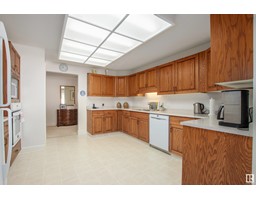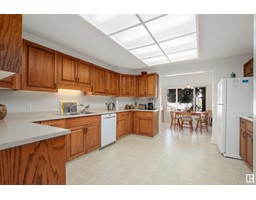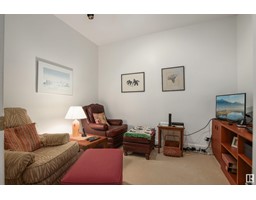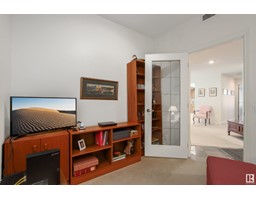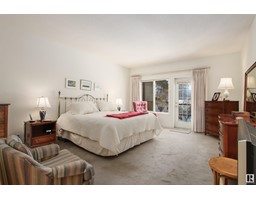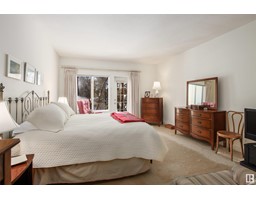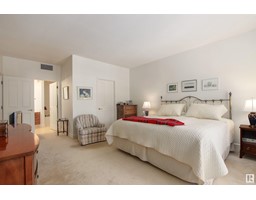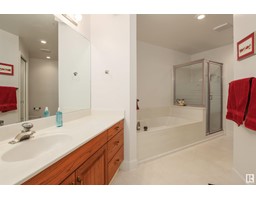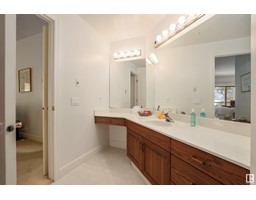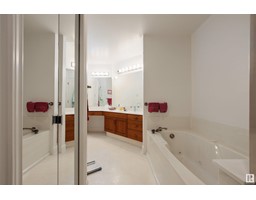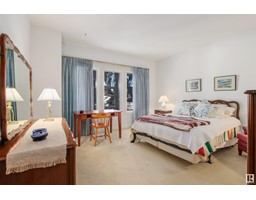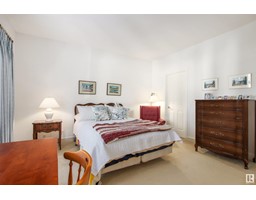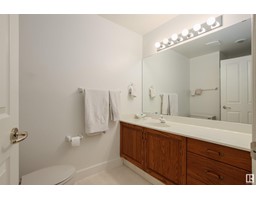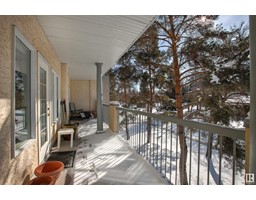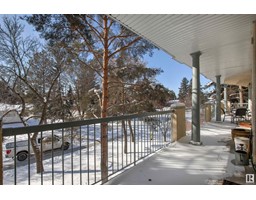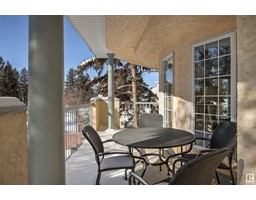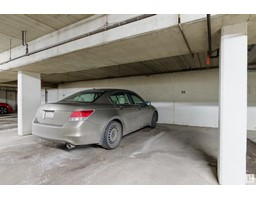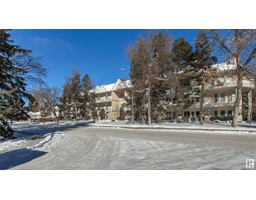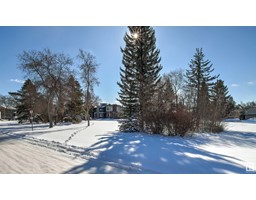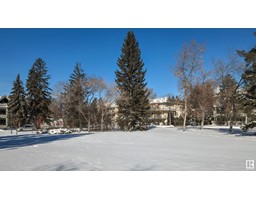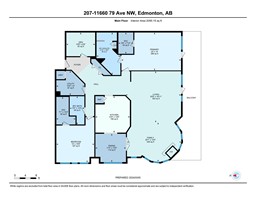#207 11660 79 Av Nw, Edmonton, Alberta T6G 0P7
Posted: in
$449,900Maintenance, Exterior Maintenance, Heat, Insurance, Common Area Maintenance, Landscaping, Property Management, Other, See Remarks, Water
$1,207.90 Monthly
Maintenance, Exterior Maintenance, Heat, Insurance, Common Area Maintenance, Landscaping, Property Management, Other, See Remarks, Water
$1,207.90 MonthlyWelcome to this gorgeous, south facing, light filled, 2 bedroom, plus den, 2 bathroom corner unit condo in beautiful Belgravia! Walking distance to U of A, ravine trails, coffee shops and so much more! This stunning home features a large kitchen, with eating area and spectacular open living /dining space with a gas fireplace and access to the 49 foot balcony with garden hose hook up if you have a green thumb! The expansive primary bedroom includes a huge 4 piece en-suite, walk-in closet and balcony access. The second bedroom also has a walk-in closet and 3 piece bathroom right around the corner. There is also a den, perfect for a home office. A huge laundry room that features enough room to house a freezer and pantry as well as extra storage! To round out this incredible home is AC, in floor heat, 2 titled underground parking stalls and large storage locker and access to a community car wash bay. Welcome home to this beautifully maintained complex in the heart of the city! (id:45344)
Property Details
| MLS® Number | E4379859 |
| Property Type | Single Family |
| Neigbourhood | Belgravia |
| Amenities Near By | Golf Course, Public Transit, Shopping |
| Features | Private Setting, See Remarks, Flat Site, Paved Lane, Park/reserve, No Animal Home, No Smoking Home |
| Parking Space Total | 2 |
| Structure | Deck |
Building
| Bathroom Total | 2 |
| Bedrooms Total | 2 |
| Amenities | Vinyl Windows |
| Appliances | Dishwasher, Dryer, Hood Fan, Oven - Built-in, Refrigerator, Stove, Washer, Window Coverings |
| Basement Type | None |
| Constructed Date | 1992 |
| Fireplace Fuel | Gas |
| Fireplace Present | Yes |
| Fireplace Type | Unknown |
| Heating Type | In Floor Heating |
| Size Interior | 194.65 M2 |
| Type | Apartment |
Parking
| Heated Garage | |
| Parkade | |
| Stall | |
| See Remarks |
Land
| Acreage | No |
| Land Amenities | Golf Course, Public Transit, Shopping |
| Size Irregular | 138.14 |
| Size Total | 138.14 M2 |
| Size Total Text | 138.14 M2 |
Rooms
| Level | Type | Length | Width | Dimensions |
|---|---|---|---|---|
| Main Level | Living Room | 5.76 m | 6.24 m | 5.76 m x 6.24 m |
| Main Level | Dining Room | 3.18 m | 3.44 m | 3.18 m x 3.44 m |
| Main Level | Kitchen | 4.12 m | 3.88 m | 4.12 m x 3.88 m |
| Main Level | Family Room | 4.4 m | 6.12 m | 4.4 m x 6.12 m |
| Main Level | Den | 2.66 m | 3.24 m | 2.66 m x 3.24 m |
| Main Level | Primary Bedroom | 4.26 m | 6.71 m | 4.26 m x 6.71 m |
| Main Level | Bedroom 2 | 5.08 m | 4.27 m | 5.08 m x 4.27 m |
| Main Level | Utility Room | 2.74 m | 3.16 m | 2.74 m x 3.16 m |
https://www.realtor.ca/real-estate/26693945/207-11660-79-av-nw-edmonton-belgravia

