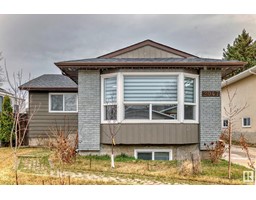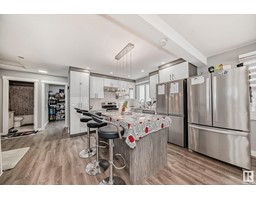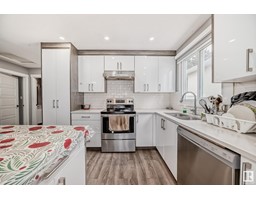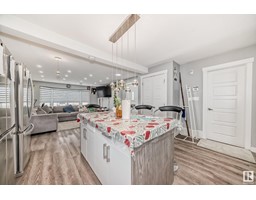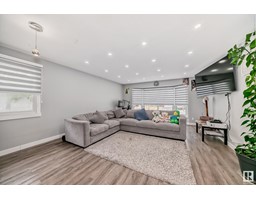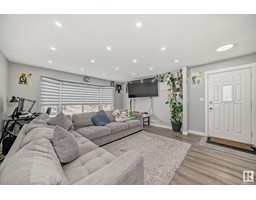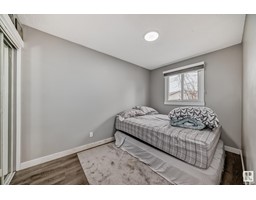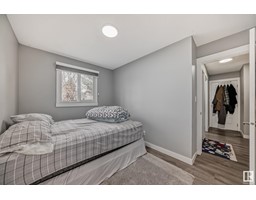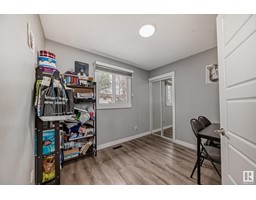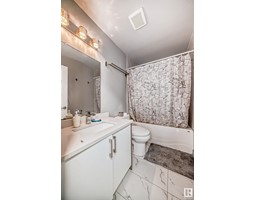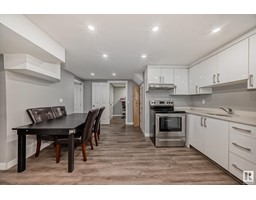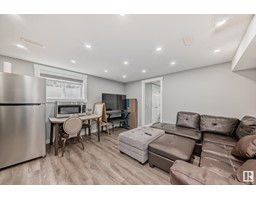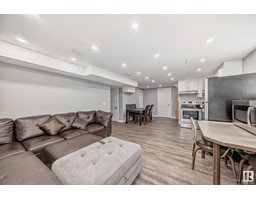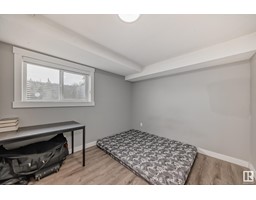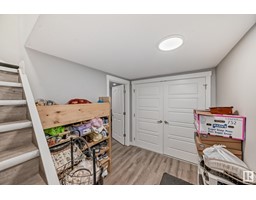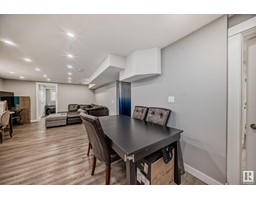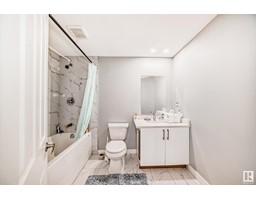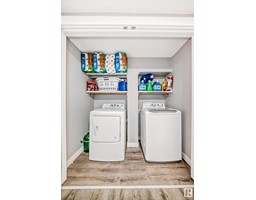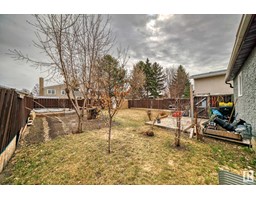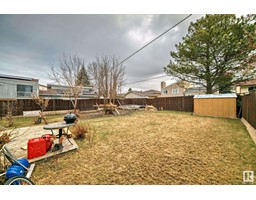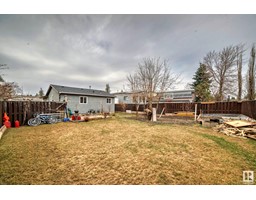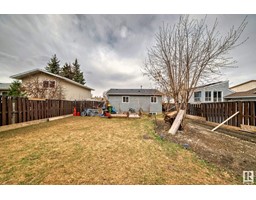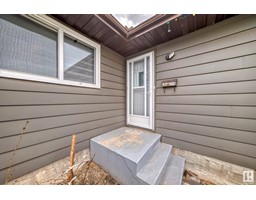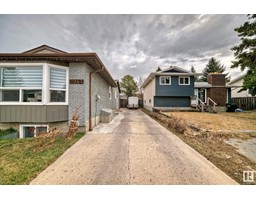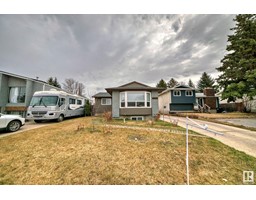2047 49a Street Nw, Edmonton, Alberta T6L 2W9
Posted: in
$450,000
Welcome to this stunning home located in the prime neighborhood of Pollard Meadows, boasting a recent renovation and luxurious finishes, all nestled in one of South Edmonton's most family-friendly communities. Just a quick 3-minute drive from Millwoods Town Center and other essential amenities, this property is ideal for first-time homebuyers or savvy investors alike. The kitchen shines with modern, glass-fronted cabinets and ample storage space. The main living area is bathed in natural light and offers an inviting open-concept layout. Downstairs, you'll find two bedrooms along with a second kitchen. Features include top-of-the-line stainless steel appliances, new luxury vinyl plank flooring throughout the house, upgraded windows, enlarged basement windows, and modern light fixtures. Additionally, the separate entrance to the basement provides flexibility for rental income opportunities. Don't miss out on the chance to make this beautiful home yours! (id:45344)
Property Details
| MLS® Number | E4384194 |
| Property Type | Single Family |
| Neigbourhood | Pollard Meadows |
| Amenities Near By | Airport, Playground, Schools, Shopping |
| Features | See Remarks, No Smoking Home |
Building
| Bathroom Total | 2 |
| Bedrooms Total | 5 |
| Appliances | Dishwasher, Dryer, Hood Fan, Washer, Refrigerator, Two Stoves |
| Architectural Style | Bungalow |
| Basement Development | Finished |
| Basement Type | Full (finished) |
| Constructed Date | 1979 |
| Construction Style Attachment | Detached |
| Heating Type | Forced Air |
| Stories Total | 1 |
| Size Interior | 96.01 M2 |
| Type | House |
Parking
| No Garage | |
| Parking Pad |
Land
| Acreage | No |
| Fence Type | Fence |
| Land Amenities | Airport, Playground, Schools, Shopping |
| Size Irregular | 498.4 |
| Size Total | 498.4 M2 |
| Size Total Text | 498.4 M2 |
Rooms
| Level | Type | Length | Width | Dimensions |
|---|---|---|---|---|
| Basement | Bedroom 4 | 3.14 m | 2.86 m | 3.14 m x 2.86 m |
| Basement | Bedroom 5 | 3.23 m | 3.31 m | 3.23 m x 3.31 m |
| Basement | Second Kitchen | 2.82 m | 1.55 m | 2.82 m x 1.55 m |
| Main Level | Living Room | 4.65 m | 4.25 m | 4.65 m x 4.25 m |
| Main Level | Dining Room | Measurements not available | ||
| Main Level | Kitchen | 4.32 m | 3.18 m | 4.32 m x 3.18 m |
| Main Level | Primary Bedroom | 3.47 m | 3.54 m | 3.47 m x 3.54 m |
| Main Level | Bedroom 2 | 3.54 m | 2.41 m | 3.54 m x 2.41 m |
| Main Level | Bedroom 3 | 2.99 m | 2.52 m | 2.99 m x 2.52 m |
https://www.realtor.ca/real-estate/26808556/2047-49a-street-nw-edmonton-pollard-meadows

