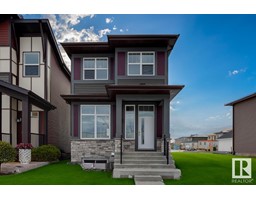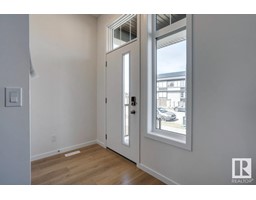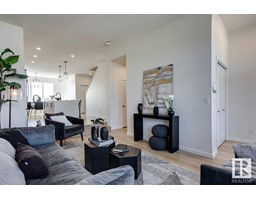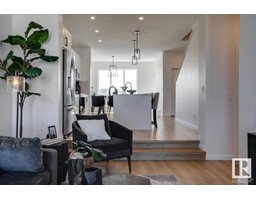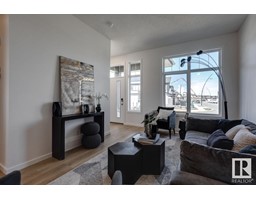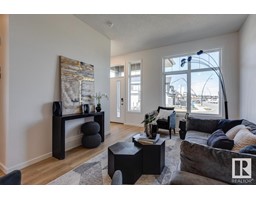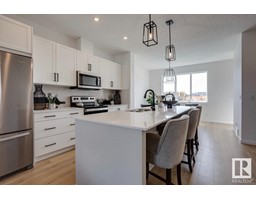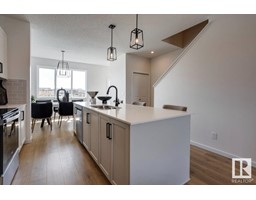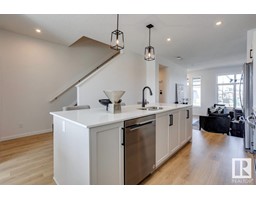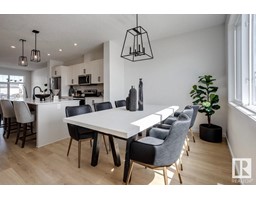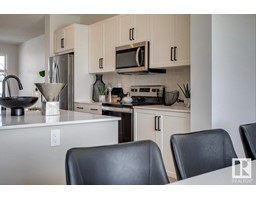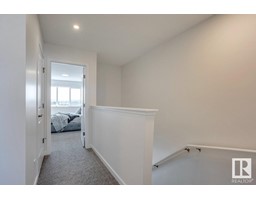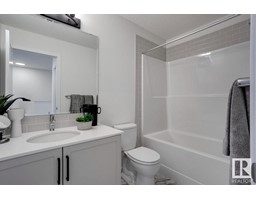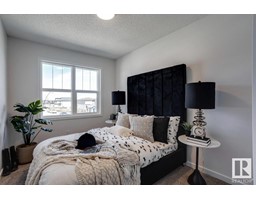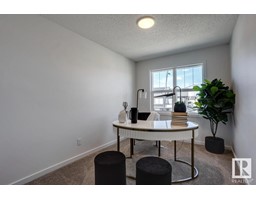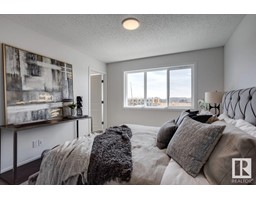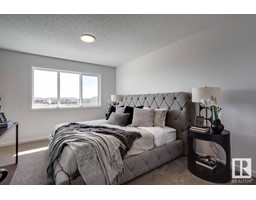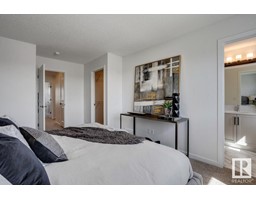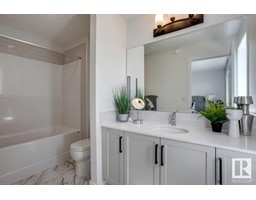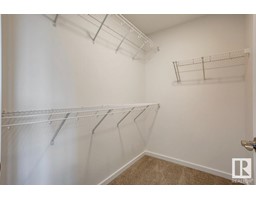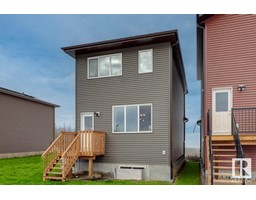20407 25 Av Nw, Edmonton, Alberta T6M 1N9
Posted: in
$497,900
3 Bed
3 Bath
138.89 m2
Forced Air
Welcome to the Erica 18 by Jayman Builtan exquisite 3-bed, 2.5-bath home blending modern design with eco-friendly features. Enjoy the spacious 10' ceilings in the Great Room, a Central Kitchen with a Large Island, and a Bright Rear Dining Room. The Primary bedroom offers a Spacious Walk-In Closet and ensuite. The home also includes a Convenient Pantry Closet and Stackable Laundry. With smart home technology, you control your space effortlessly. Plus, embrace sustainability with solar panels, reducing your environmental impact. The Erica 18 is more than a home; it's a sophisticated and eco-conscious lifestyle. Welcome home. (id:45344)
Property Details
| MLS® Number | E4367920 |
| Property Type | Single Family |
| Neigbourhood | Uplands |
| Amenities Near By | Playground, Schools, Shopping |
| Features | No Animal Home, No Smoking Home |
| Parking Space Total | 2 |
Building
| Bathroom Total | 3 |
| Bedrooms Total | 3 |
| Appliances | Dishwasher, Microwave, Refrigerator, Stove |
| Basement Development | Unfinished |
| Basement Type | Full (unfinished) |
| Constructed Date | 2023 |
| Construction Style Attachment | Detached |
| Half Bath Total | 1 |
| Heating Type | Forced Air |
| Stories Total | 2 |
| Size Interior | 138.89 M2 |
| Type | House |
Parking
| Parking Pad |
Land
| Acreage | No |
| Land Amenities | Playground, Schools, Shopping |
Rooms
| Level | Type | Length | Width | Dimensions |
|---|---|---|---|---|
| Main Level | Dining Room | 3.78 m | 3.05 m | 3.78 m x 3.05 m |
| Main Level | Kitchen | 3.05 m | 3.91 m | 3.05 m x 3.91 m |
| Main Level | Great Room | 3.48 m | 4.85 m | 3.48 m x 4.85 m |
| Upper Level | Primary Bedroom | 3.38 m | 4.14 m | 3.38 m x 4.14 m |
| Upper Level | Bedroom 2 | 2.51 m | 3.63 m | 2.51 m x 3.63 m |
| Upper Level | Bedroom 3 | 2.51 m | 3.45 m | 2.51 m x 3.45 m |
https://www.realtor.ca/real-estate/26360158/20407-25-av-nw-edmonton-uplands

