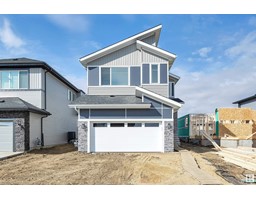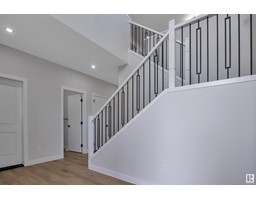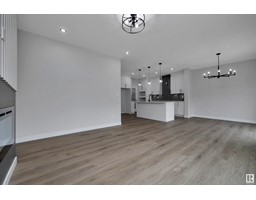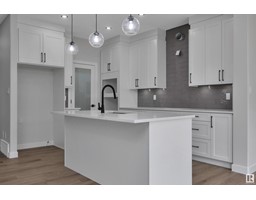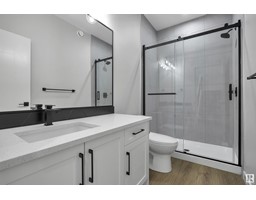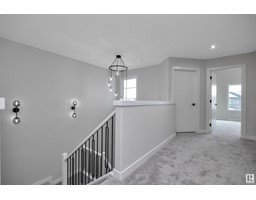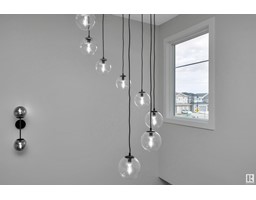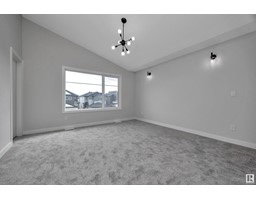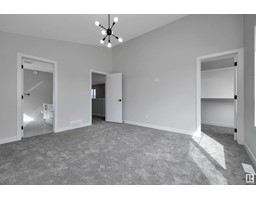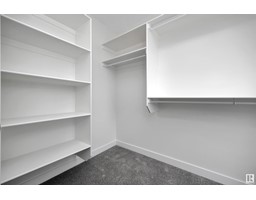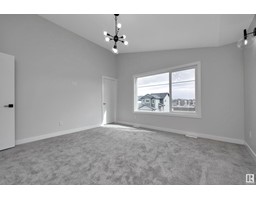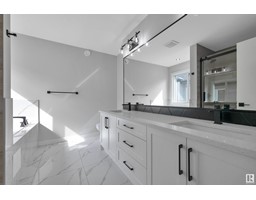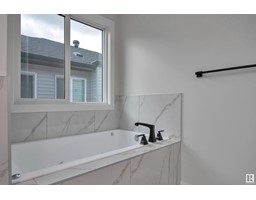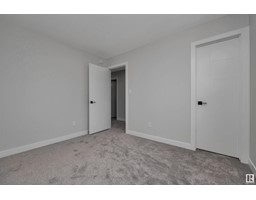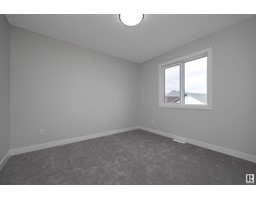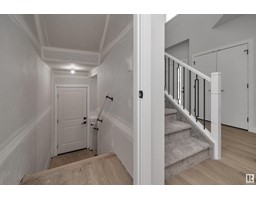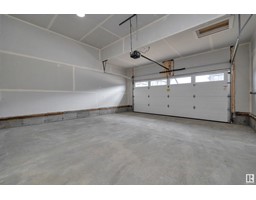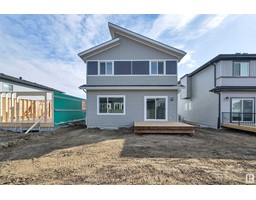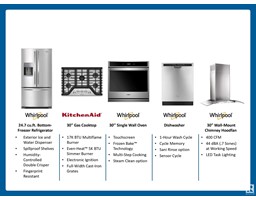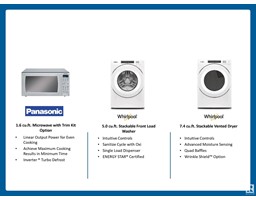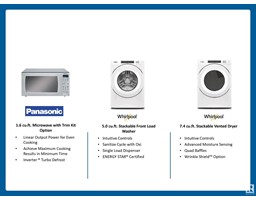204 Kettyl Court, Leduc, Alberta T9E 1S1
Posted: in
$614,000
Welcome to your new home in Leduc's desirable West Haven Park community! This stunning 2,220 sqft residence offers modern comfort and convenience with a 2-car garage, open-concept kitchen, main floor den with a full bath, & 4 bedrooms upstairs. Perfectly positioned near West Haven Public School & shopping amenities, everything you need is within reach. Step inside to discover sleek finishes, versatile living spaces & a private outdoor oasis. This home also features stainless steel appliances, a sundeck with aluminum railing, completed landscaping, & gas lines on the deck and in garage. Plus an RPR with compliance & Alberta New Home Warranty for added peace of mind. Experience the welcoming community atmosphere of Leduc and the family-friendly environment of West Haven Park. Crafted with meticulous attention to detail, this home is the epitome of elevated living. Don't miss the opportunity to make it yours (id:45344)
Property Details
| MLS® Number | E4384462 |
| Property Type | Single Family |
| Neigbourhood | West Haven Park |
| Amenities Near By | Airport, Schools, Shopping |
| Features | Cul-de-sac, See Remarks, No Back Lane, Closet Organizers, Exterior Walls- 2x6" |
| Parking Space Total | 4 |
| Structure | Deck |
Building
| Bathroom Total | 3 |
| Bedrooms Total | 3 |
| Amenities | Ceiling - 9ft |
| Appliances | Dishwasher, Dryer, Garage Door Opener Remote(s), Garage Door Opener, Hood Fan, Oven - Built-in, Microwave, Refrigerator, Gas Stove(s), Washer |
| Basement Development | Unfinished |
| Basement Type | Full (unfinished) |
| Constructed Date | 2023 |
| Construction Style Attachment | Detached |
| Fire Protection | Smoke Detectors |
| Fireplace Fuel | Electric |
| Fireplace Present | Yes |
| Fireplace Type | Insert |
| Heating Type | Forced Air |
| Stories Total | 2 |
| Size Interior | 207.72 M2 |
| Type | House |
Parking
| Attached Garage |
Land
| Acreage | No |
| Land Amenities | Airport, Schools, Shopping |
| Size Irregular | 383.09 |
| Size Total | 383.09 M2 |
| Size Total Text | 383.09 M2 |
Rooms
| Level | Type | Length | Width | Dimensions |
|---|---|---|---|---|
| Main Level | Living Room | Measurements not available | ||
| Main Level | Dining Room | Measurements not available | ||
| Main Level | Kitchen | Measurements not available | ||
| Upper Level | Primary Bedroom | Measurements not available | ||
| Upper Level | Bedroom 2 | Measurements not available | ||
| Upper Level | Bedroom 3 | Measurements not available | ||
| Upper Level | Bonus Room | Measurements not available |
https://www.realtor.ca/real-estate/26813554/204-kettyl-court-leduc-west-haven-park

