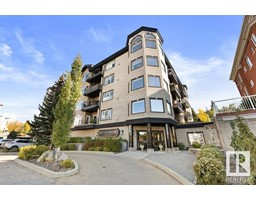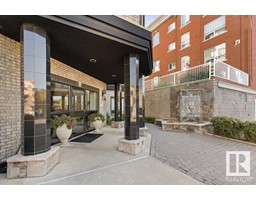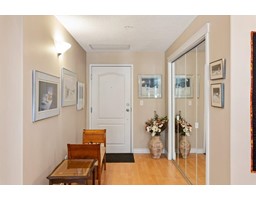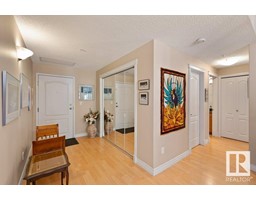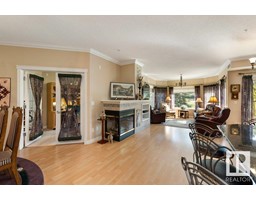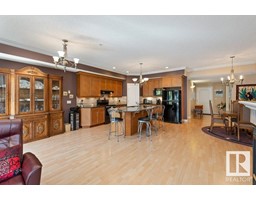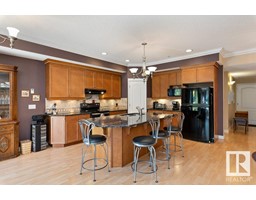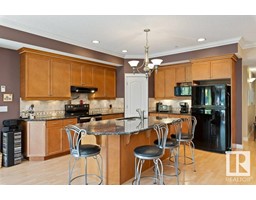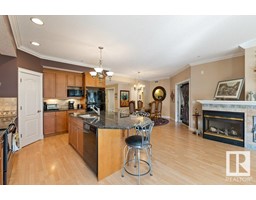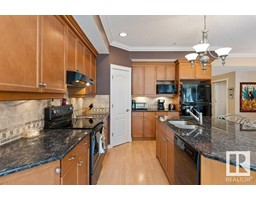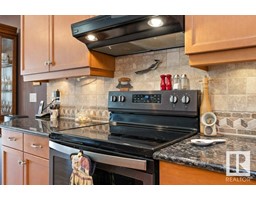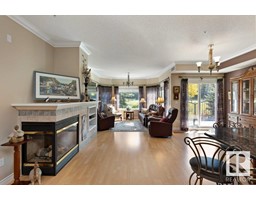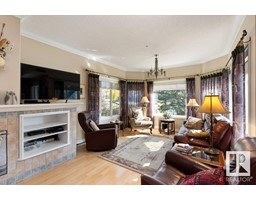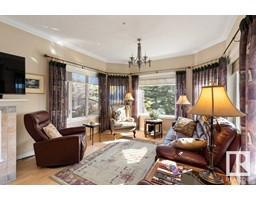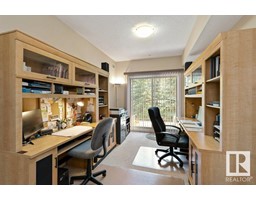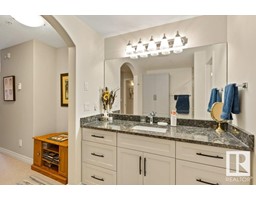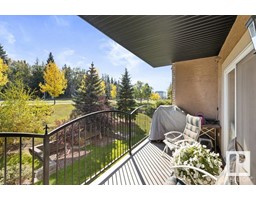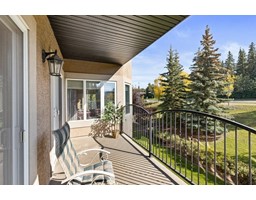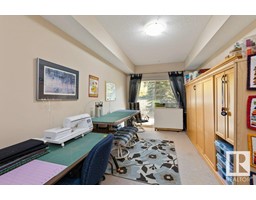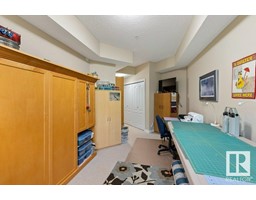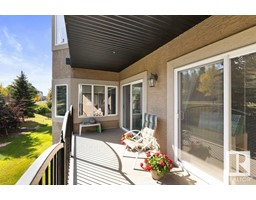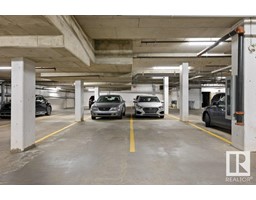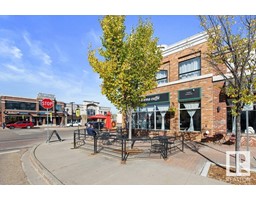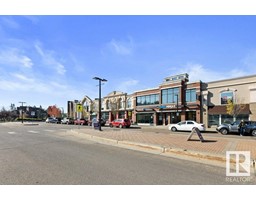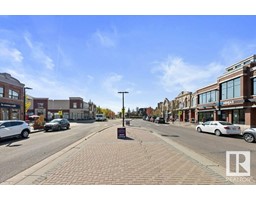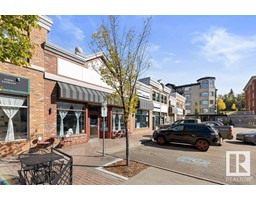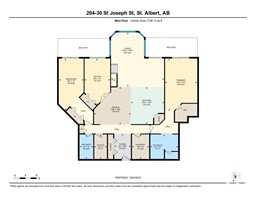#204 30 St Joseph St, St. Albert, Alberta T8N 7C9
Posted: in
$499,900Maintenance, Exterior Maintenance, Heat, Insurance, Landscaping, Property Management, Other, See Remarks, Water
$887.46 Monthly
Maintenance, Exterior Maintenance, Heat, Insurance, Landscaping, Property Management, Other, See Remarks, Water
$887.46 MonthlyLUXURY LIVING. Stunning 2 bedroom + den condo located in the heart of downtown St. Albert! With south facing windows it allows for optimal sunlight in this stunning 1738 sq ft property. Watch out Master Chef, as you can now create gourmet meals in this dream kitchen featuring granite countertops, maple cabinets and a walk-in pantry. In floor heating and a beautiful 3-sided stone gas fireplace will keep you feeling cozy on those cold winter nights - but the central AC will keep you cool on those hot summer days. The stunning renovated ensuite with a double shower and large walk-in closet are attached to a grand master bedroom. There is also second bedroom and a den. Two side by side parking stalls in the heated, underground parkade are also included as well as a titled storage unit. This property is one of a kind and one of the absolute best St. Albert has to offer. (id:45344)
Property Details
| MLS® Number | E4360165 |
| Property Type | Single Family |
| Neigbourhood | Downtown_SALB |
| Amenities Near By | Public Transit, Shopping |
| Features | Hillside, Paved Lane, Lane |
| Parking Space Total | 2 |
| View Type | City View |
Building
| Bathroom Total | 2 |
| Bedrooms Total | 2 |
| Appliances | Dishwasher, Dryer, Garage Door Opener Remote(s), Refrigerator, Stove, Washer, Window Coverings |
| Basement Type | None |
| Constructed Date | 2003 |
| Fireplace Fuel | Gas |
| Fireplace Present | Yes |
| Fireplace Type | Corner |
| Heating Type | In Floor Heating |
| Size Interior | 161.48 M2 |
| Type | Apartment |
Parking
| Underground |
Land
| Acreage | No |
| Land Amenities | Public Transit, Shopping |
Rooms
| Level | Type | Length | Width | Dimensions |
|---|---|---|---|---|
| Main Level | Living Room | 4.15 m | 3.7 m | 4.15 m x 3.7 m |
| Main Level | Dining Room | 4.2 m | 4.11 m | 4.2 m x 4.11 m |
| Main Level | Kitchen | 4.15 m | 3.7 m | 4.15 m x 3.7 m |
| Main Level | Den | 5.17 m | 2.86 m | 5.17 m x 2.86 m |
| Main Level | Primary Bedroom | 5.82 m | 3.59 m | 5.82 m x 3.59 m |
| Main Level | Bedroom 2 | 5.78 m | 2.78 m | 5.78 m x 2.78 m |
| Main Level | Storage | 2.73 m | 1.43 m | 2.73 m x 1.43 m |
https://www.realtor.ca/real-estate/26115200/204-30-st-joseph-st-st-albert-downtownsalb

