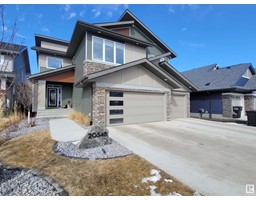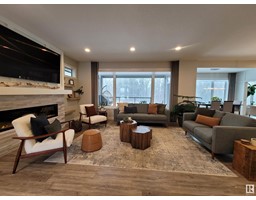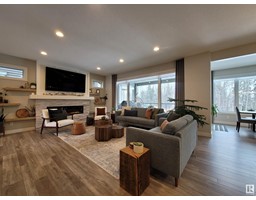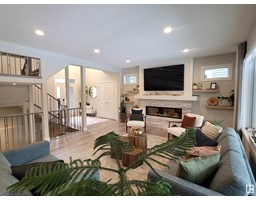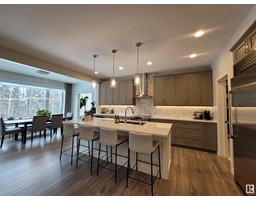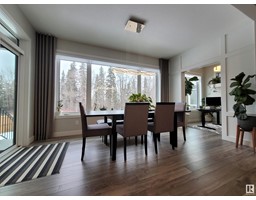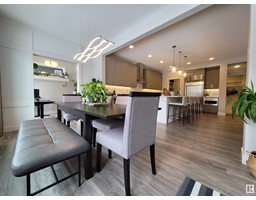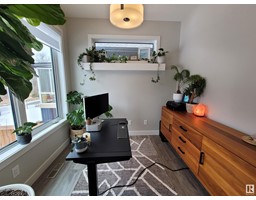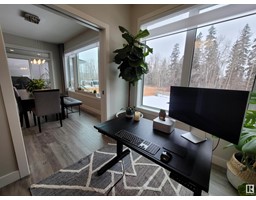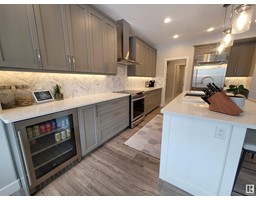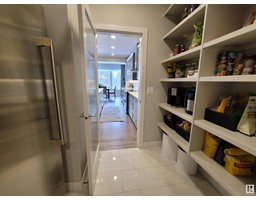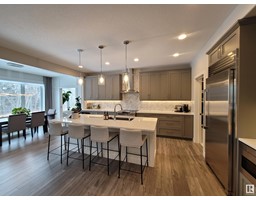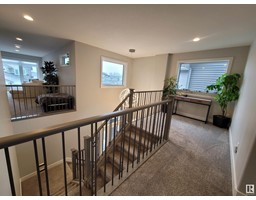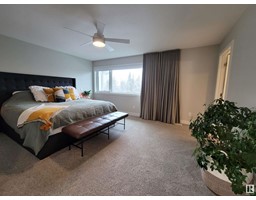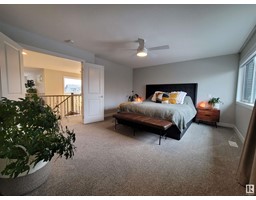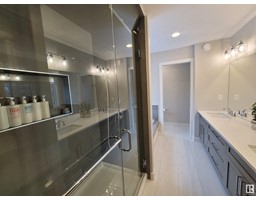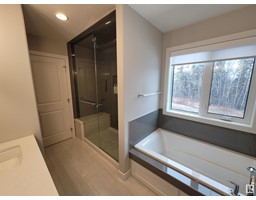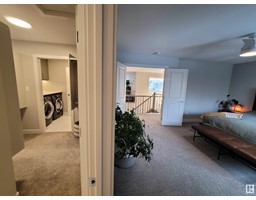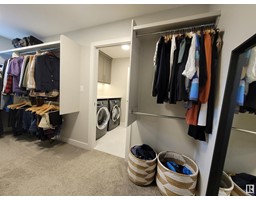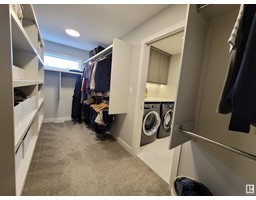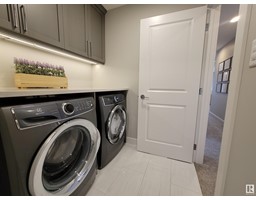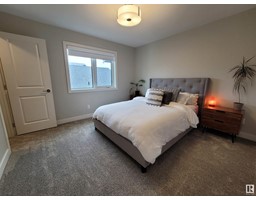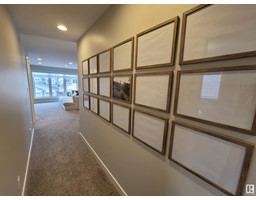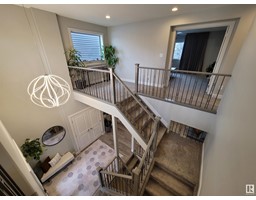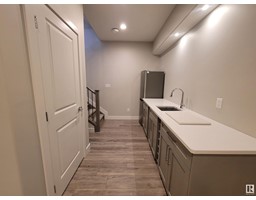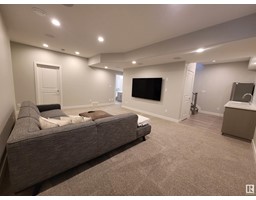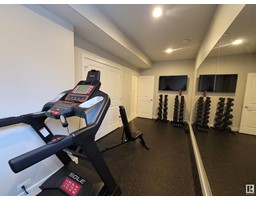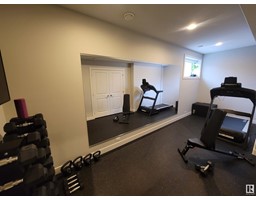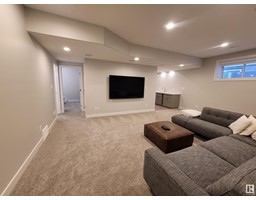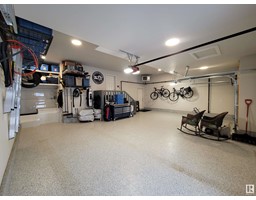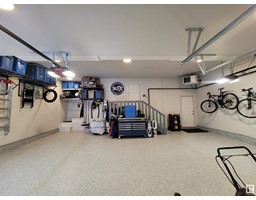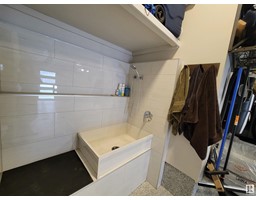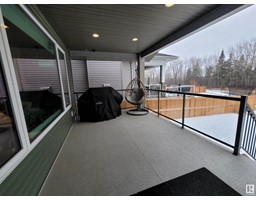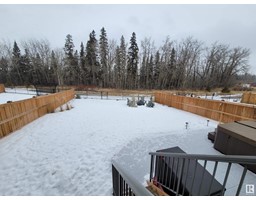20348 29 Av Nw, Edmonton, Alberta T6M 0W5
Posted: in
$1,075,000
A stunning turnkey home you'd mistake for a showhome! The main floor is an inviting space to hangout, create your newest culinary feat, or brainstorm in your office. The primary retreat has two solid core french doors, hotel style blackout blinds, an ensuite with a steam shower, and its walk-in closet connects to the laundry room. Two additional bedrooms and a full bathroom with separate sinks make for great kids' or guest rooms. The bonus room offers up both a lounging space as well as a tech area; built-in speakers make for an excellent movie night setup. Basement is developed with its own wet bar, rough-in for a dishwasher, a fourth bedroom, a full bath and a home gym. The garage is heated, has epoxy floor, drains at the entrance of each bay, water taps, central vacuum and a dog wash. Planned wiring of the home includes surveillance system, Control-4, future soffit Christmas lights, and is solar ready. The yard is fenced, landscaped with irrigation system, has a designated area for firepit and hot tub. (id:45344)
Property Details
| MLS® Number | E4375215 |
| Property Type | Single Family |
| Neigbourhood | Uplands |
| Amenities Near By | Park, Playground |
| Features | See Remarks, Ravine, Park/reserve, Wet Bar, No Smoking Home, Environmental Reserve |
| Parking Space Total | 6 |
| Structure | Deck, Fire Pit |
| View Type | Ravine View |
Building
| Bathroom Total | 4 |
| Bedrooms Total | 4 |
| Amenities | Ceiling - 9ft, Vinyl Windows |
| Appliances | Dishwasher, Freezer, Hood Fan, Refrigerator, Storage Shed, Central Vacuum, Water Softener, Wine Fridge |
| Basement Development | Finished |
| Basement Type | Full (finished) |
| Constructed Date | 2020 |
| Construction Style Attachment | Detached |
| Cooling Type | Central Air Conditioning |
| Fireplace Fuel | Electric |
| Fireplace Present | Yes |
| Fireplace Type | Insert |
| Half Bath Total | 1 |
| Heating Type | Forced Air |
| Stories Total | 2 |
| Size Interior | 242.01 M2 |
| Type | House |
Parking
| Heated Garage | |
| Attached Garage | |
| See Remarks |
Land
| Acreage | No |
| Fence Type | Fence |
| Land Amenities | Park, Playground |
| Size Irregular | 681.2 |
| Size Total | 681.2 M2 |
| Size Total Text | 681.2 M2 |
Rooms
| Level | Type | Length | Width | Dimensions |
|---|---|---|---|---|
| Basement | Family Room | Measurements not available | ||
| Basement | Bedroom 4 | Measurements not available | ||
| Main Level | Living Room | Measurements not available | ||
| Main Level | Dining Room | Measurements not available | ||
| Main Level | Kitchen | Measurements not available | ||
| Main Level | Den | Measurements not available | ||
| Upper Level | Primary Bedroom | Measurements not available | ||
| Upper Level | Bedroom 2 | Measurements not available | ||
| Upper Level | Bedroom 3 | Measurements not available | ||
| Upper Level | Bonus Room | Measurements not available |
https://www.realtor.ca/real-estate/26573506/20348-29-av-nw-edmonton-uplands

