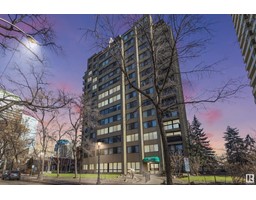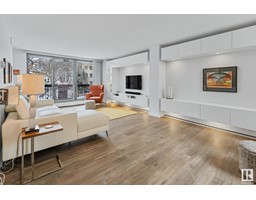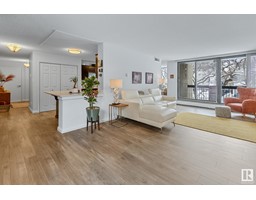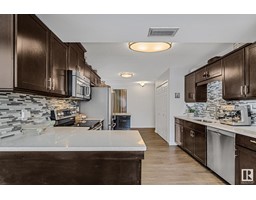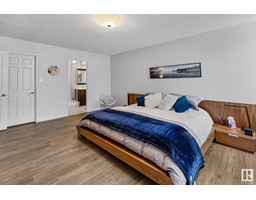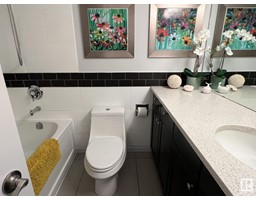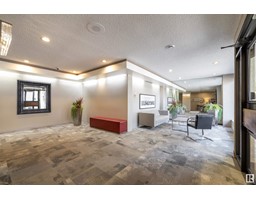#203 9921 104 St Nw, Edmonton, Alberta T5K 2K3
Posted: in
$270,000Maintenance, Electricity, Exterior Maintenance, Heat, Insurance, Landscaping, Property Management, Other, See Remarks, Water
$989.93 Monthly
Maintenance, Electricity, Exterior Maintenance, Heat, Insurance, Landscaping, Property Management, Other, See Remarks, Water
$989.93 MonthlyDiscover the essence of urban living in this chic 2 bed, 2 bath condo nestled in the heart of downtown Edmonton. Spanning an expansive 1419 square feet, this trendy and fully updated condo is walking distance from the city's most vibrant attractions, including Rogers Place, the ICE District, the Citadel Theatre, the River Valley, and the Winspear Centre, ensuring you're always in the midst of the action. Designed with modern living in mind, this condo offers a spacious atmosphere and features central air conditioning for added comfort. There is tons of storage in this home, and beautiful new built in cabinets in the living room. The building itself caters to an active lifestyle, boasting a well-equipped gym for residents. This home includes titled underground parking for safety and convenience. With easy access to public transportation, navigating the city and beyond is a breeze. Embrace the allure of downtown living where comfort meets convenience. Condo fees include heat, power and water. (id:45344)
Property Details
| MLS® Number | E4378848 |
| Property Type | Single Family |
| Neigbourhood | Downtown_EDMO |
| Amenities Near By | Public Transit, Shopping |
| Features | Closet Organizers, No Smoking Home |
| View Type | City View |
Building
| Bathroom Total | 2 |
| Bedrooms Total | 2 |
| Appliances | Dishwasher, Dryer, Microwave Range Hood Combo, Refrigerator, Stove, Washer, Window Coverings |
| Basement Type | None |
| Constructed Date | 1977 |
| Cooling Type | Central Air Conditioning |
| Heating Type | Baseboard Heaters |
| Size Interior | 131.87 M2 |
| Type | Apartment |
Parking
| Underground |
Land
| Acreage | No |
| Land Amenities | Public Transit, Shopping |
Rooms
| Level | Type | Length | Width | Dimensions |
|---|---|---|---|---|
| Main Level | Living Room | 4.05 m | 7.55 m | 4.05 m x 7.55 m |
| Main Level | Dining Room | 3.55 m | 3.65 m | 3.55 m x 3.65 m |
| Main Level | Kitchen | 3.36 m | 4.62 m | 3.36 m x 4.62 m |
| Main Level | Primary Bedroom | 4.21 m | 5.58 m | 4.21 m x 5.58 m |
| Main Level | Bedroom 2 | 3.45 m | 3.23 m | 3.45 m x 3.23 m |
| Main Level | Storage | 2.25 m | 1.37 m | 2.25 m x 1.37 m |
https://www.realtor.ca/real-estate/26668360/203-9921-104-st-nw-edmonton-downtownedmo

