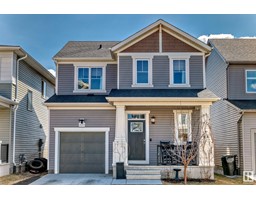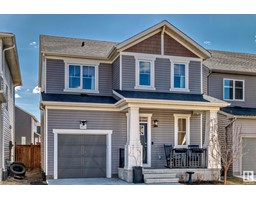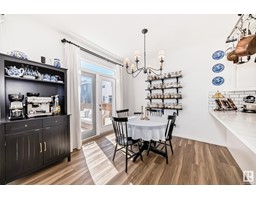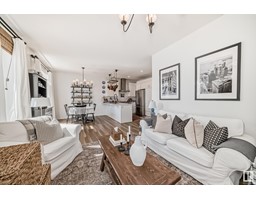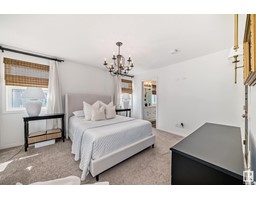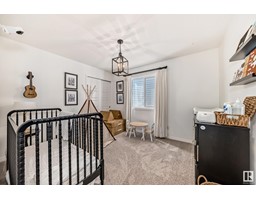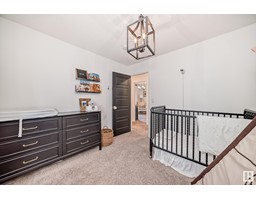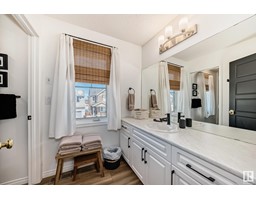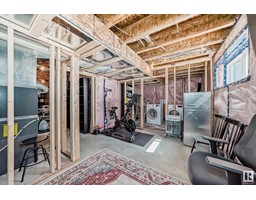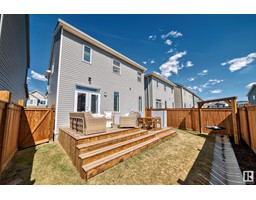20223 17 Av Nw, Edmonton, Alberta T6M 1K6
Posted: in
$447,500
Welcome to Stillwater! A highly sought after family friendly community. This beautiful home has nearly 1500sqft of finished space and loads of custom upgrades for an unbeatable price. It offers 3 bedrooms, 2.5 baths and an attached garage. Upgrades include wall paneling, lighting, fireplace with beautiful custom surround, gemstone exterior lighting and central air-conditioning. The main floor features luxury vinyl plank, an open kitchen, pantry, granite countertops and stainless appliances. Upstairs has the 3 bedrooms including a large master with walk-in closet and 5-pc ensuite bathroom. Enjoy the added benefits of a partially finished basement and fully landscaped yard with a 2 tier deck. In Stillwater you'll have access to amenities including a playground, spray park, hockey rink, planned schools, a wetland reserve, and recreational facilities. This is the perfect home and community to raise a family. Bonus is that there are several years remaining on the new home warranty that can be transferred. (id:45344)
Property Details
| MLS® Number | E4383419 |
| Property Type | Single Family |
| Neigbourhood | Stillwater |
| Features | See Remarks |
Building
| Bathroom Total | 3 |
| Bedrooms Total | 3 |
| Appliances | Dishwasher, Dryer, Hood Fan, Refrigerator, Gas Stove(s), Washer |
| Basement Development | Partially Finished |
| Basement Type | Full (partially Finished) |
| Constructed Date | 2019 |
| Construction Style Attachment | Detached |
| Cooling Type | Central Air Conditioning |
| Fireplace Fuel | Electric |
| Fireplace Present | Yes |
| Fireplace Type | Insert |
| Half Bath Total | 1 |
| Heating Type | Forced Air |
| Stories Total | 2 |
| Size Interior | 126.38 M2 |
| Type | House |
Parking
| Attached Garage |
Land
| Acreage | No |
| Size Irregular | 225.31 |
| Size Total | 225.31 M2 |
| Size Total Text | 225.31 M2 |
Rooms
| Level | Type | Length | Width | Dimensions |
|---|---|---|---|---|
| Main Level | Living Room | Measurements not available | ||
| Main Level | Dining Room | Measurements not available | ||
| Main Level | Kitchen | Measurements not available | ||
| Upper Level | Primary Bedroom | Measurements not available | ||
| Upper Level | Bedroom 2 | Measurements not available | ||
| Upper Level | Bedroom 3 | Measurements not available |
https://www.realtor.ca/real-estate/26787191/20223-17-av-nw-edmonton-stillwater

