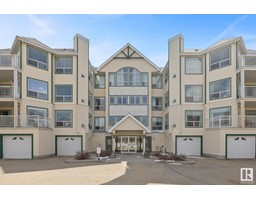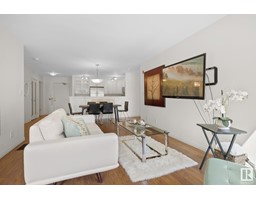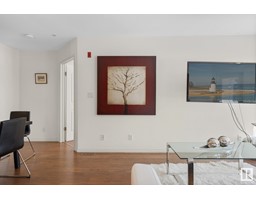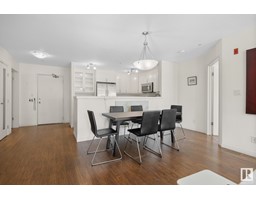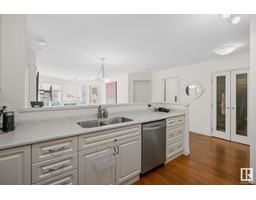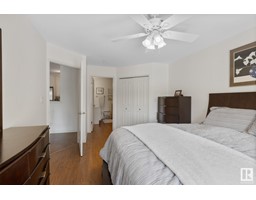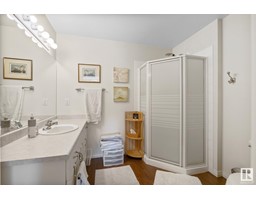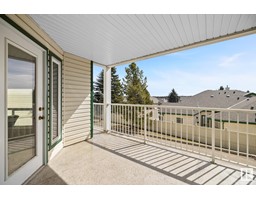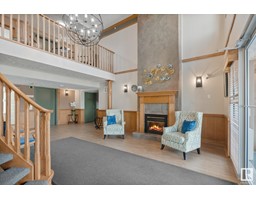#202 10 Ironwood Pt, St. Albert, Alberta T8N 6W4
Posted: in
$299,000Maintenance, Exterior Maintenance, Heat, Insurance, Common Area Maintenance, Landscaping, Other, See Remarks, Property Management, Water
$481.46 Monthly
Maintenance, Exterior Maintenance, Heat, Insurance, Common Area Maintenance, Landscaping, Other, See Remarks, Property Management, Water
$481.46 MonthlyAbsolutely STUNNING 2 BEDROOM condo FACING SOUTHEAST/RIVER side. 1011 sq. ft., 2 bedroom, 2 bathrooms. This upgraded condo has high end laminate flooring throughout. UPGRADED KITCHEN has stainless appliances and lots of cupboards. The expansive dining area fits a large dining table for the big family gatherings. Enjoy your TV in the adjacent living room with access to LARGE, SOUTH EAST FACING/ RIVER-SIDE DECK w BBQ hookup, and 2 seating areas w. covered and open space!! Unit has lots of natural light and has A/C. Watch the birds and enjoy the rooftop view with beautiful trees and privacy! Large primary suite has walk-in closet and three piece ensuite with walk-in shower. Second bedroom is steps away from 4 piece bathroom. Furnace and hw tank replaced. In suite laundry and storage. This unit comes with its OWN 21 X 12 DETACHED GARAGE PLUS OUTDOOR PARKING STALL. Building has a gym. Walk to river, farmers' market, mall, Shops of Boudreau. (id:45344)
Property Details
| MLS® Number | E4383153 |
| Property Type | Single Family |
| Neigbourhood | Inglewood_SALB |
| Amenities Near By | Golf Course, Public Transit, Shopping |
| Features | Private Setting, See Remarks, No Smoking Home |
| Structure | Deck |
Building
| Bathroom Total | 2 |
| Bedrooms Total | 2 |
| Amenities | Vinyl Windows |
| Appliances | Dishwasher, Dryer, Garage Door Opener Remote(s), Garage Door Opener, Hood Fan, Microwave, Refrigerator, Stove, Washer, Window Coverings |
| Basement Type | None |
| Constructed Date | 1999 |
| Cooling Type | Central Air Conditioning |
| Fire Protection | Smoke Detectors |
| Fireplace Fuel | Gas |
| Fireplace Present | Yes |
| Fireplace Type | Unknown |
| Heating Type | Forced Air |
| Size Interior | 93.99 M2 |
| Type | Apartment |
Parking
| Detached Garage | |
| Stall |
Land
| Acreage | No |
| Land Amenities | Golf Course, Public Transit, Shopping |
Rooms
| Level | Type | Length | Width | Dimensions |
|---|---|---|---|---|
| Main Level | Living Room | 4.84 m | 3.66 m | 4.84 m x 3.66 m |
| Main Level | Dining Room | 2.67 m | 5.35 m | 2.67 m x 5.35 m |
| Main Level | Kitchen | 2.72 m | 3.54 m | 2.72 m x 3.54 m |
| Main Level | Primary Bedroom | 5.28 m | 3.45 m | 5.28 m x 3.45 m |
| Main Level | Bedroom 2 | 3.58 m | 3.28 m | 3.58 m x 3.28 m |
https://www.realtor.ca/real-estate/26779913/202-10-ironwood-pt-st-albert-inglewoodsalb

