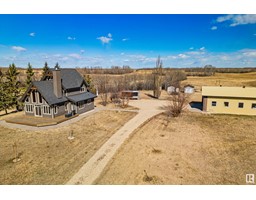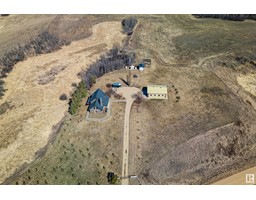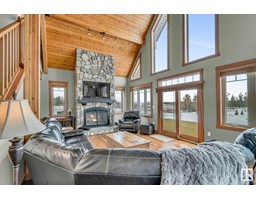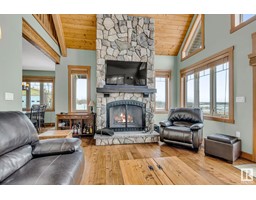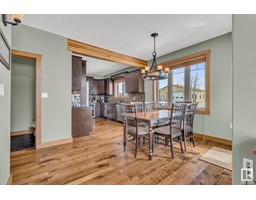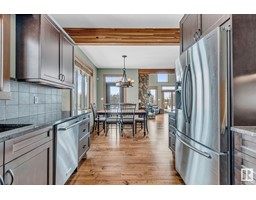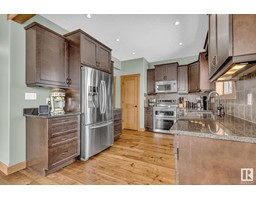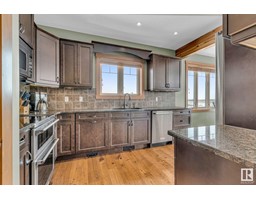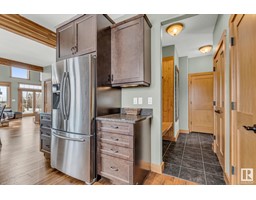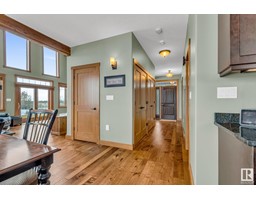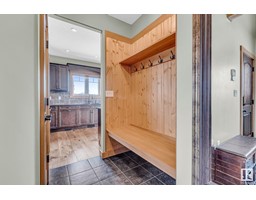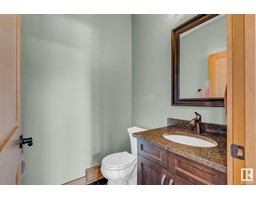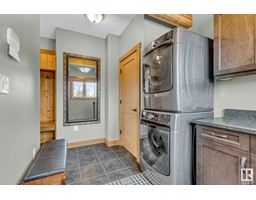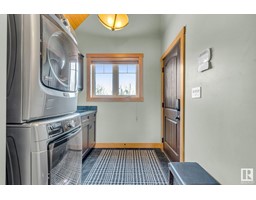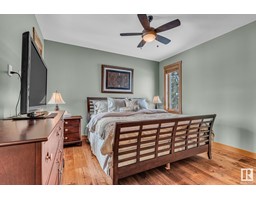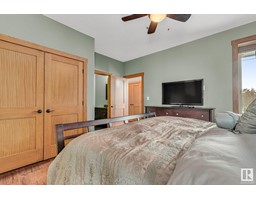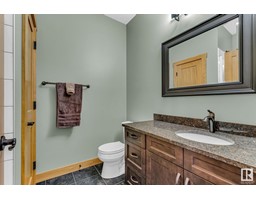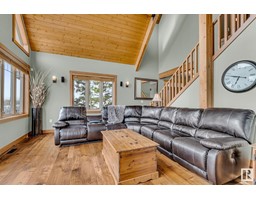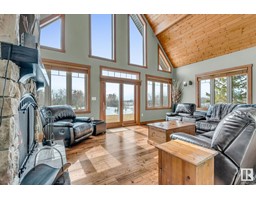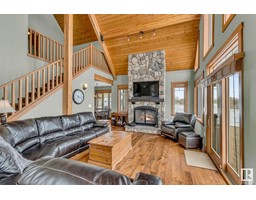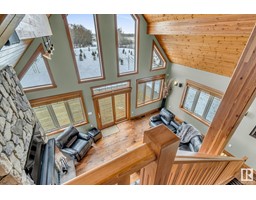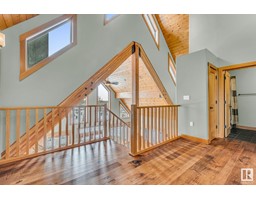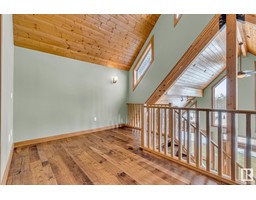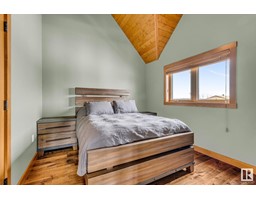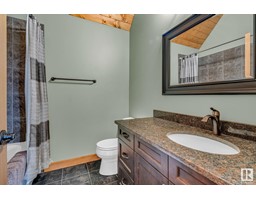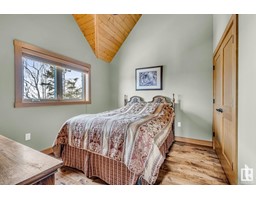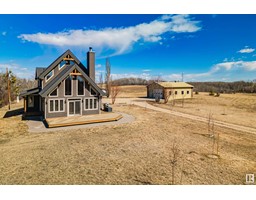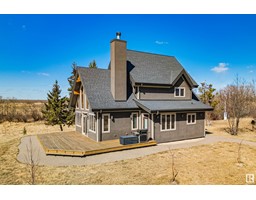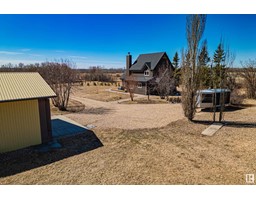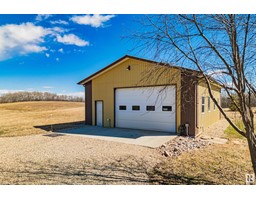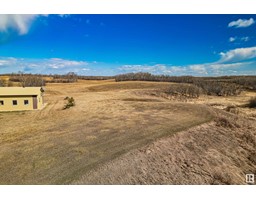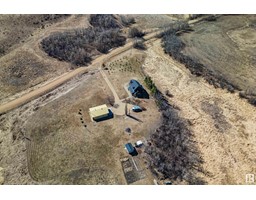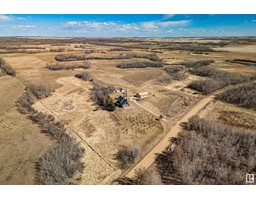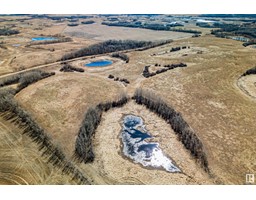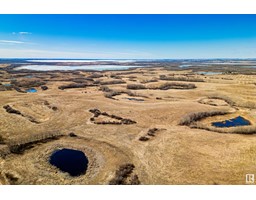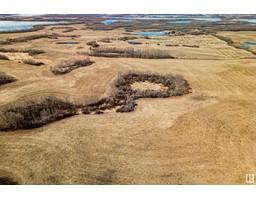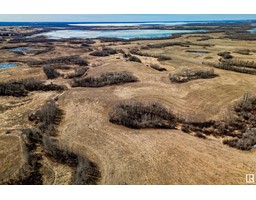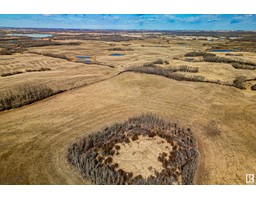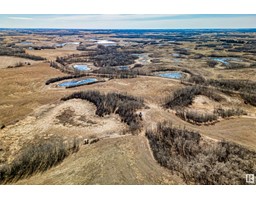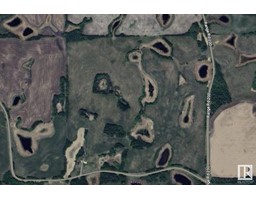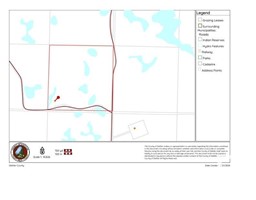20036 Township Road 414, Rural Stettler County, Alberta T0C 2L0
Posted: in
$1,300,000
Experience country living in this meticulously crafted 2015 Craftsman-style two-storey home with central air conditioning by Linwood Custom Homes. Luxurious finishes throughout the three-bedroom Craftsman style two-storey home. The lodge-style masonry wood-burning fireplace in the living room is efficient and eye-catching. Enjoy a main floor primary bedroom with three-piece en-suite and main floor laundry room with utility sink. Key features include ICF foundation, in-floor heating in lower level, Polaris boiler, and forced air gas furnace. A drilled well ensures ample water supply for domestic and gardening usage. The property offers a partially finished basement with framing and plumbing in place plus outdoor amenities like a 40' x 30' in-floor heated garage. 110 farmable acres, currently rented, make it ideal for agricultural pursuits. Situated in a serene location near conservation areas, this Agricultural-zoned land offers endless possibilities for farming or to enjoy peaceful rural living. (id:45344)
Property Details
| MLS® Number | E4379121 |
| Property Type | Single Family |
| Features | Private Setting, See Remarks, Agriculture |
| Structure | Deck |
Building
| Bathroom Total | 3 |
| Bedrooms Total | 3 |
| Appliances | Dishwasher, Dryer, Microwave Range Hood Combo, Refrigerator, Stove, Central Vacuum, Washer, Window Coverings |
| Basement Development | Partially Finished |
| Basement Type | Full (partially Finished) |
| Constructed Date | 2015 |
| Construction Style Attachment | Detached |
| Cooling Type | Central Air Conditioning |
| Fireplace Fuel | Wood |
| Fireplace Present | Yes |
| Fireplace Type | Unknown |
| Half Bath Total | 1 |
| Heating Type | Forced Air, Wood Stove |
| Stories Total | 2 |
| Size Interior | 169.28 M2 |
| Type | House |
Parking
| Detached Garage |
Land
| Acreage | Yes |
| Size Irregular | 156.6 |
| Size Total | 156.6 Ac |
| Size Total Text | 156.6 Ac |
Rooms
| Level | Type | Length | Width | Dimensions |
|---|---|---|---|---|
| Main Level | Living Room | 7 m | 4.38 m | 7 m x 4.38 m |
| Main Level | Dining Room | 3.99 m | 3.14 m | 3.99 m x 3.14 m |
| Main Level | Kitchen | 3.85 m | 2.97 m | 3.85 m x 2.97 m |
| Main Level | Primary Bedroom | 4.45 m | 3.84 m | 4.45 m x 3.84 m |
| Main Level | Other | 3.25 m | 2.15 m | 3.25 m x 2.15 m |
| Main Level | Laundry Room | 4.11 m | 3.61 m | 4.11 m x 3.61 m |
| Upper Level | Bedroom 2 | 3.5 m | 3.08 m | 3.5 m x 3.08 m |
| Upper Level | Bedroom 3 | 3.5 m | 3.1 m | 3.5 m x 3.1 m |
| Upper Level | Loft | 4.89 m | 3.49 m | 4.89 m x 3.49 m |
https://www.realtor.ca/real-estate/26675035/20036-township-road-414-rural-stettler-county-none

