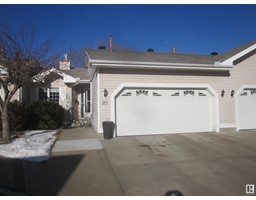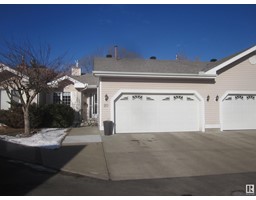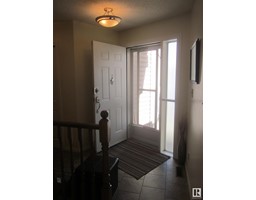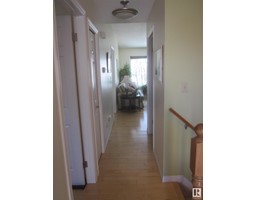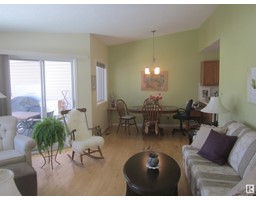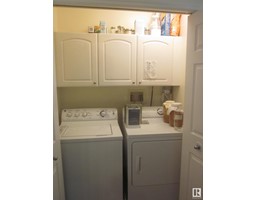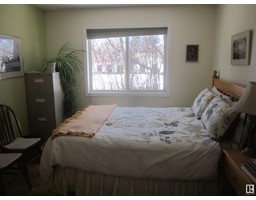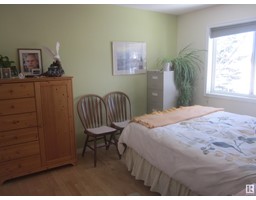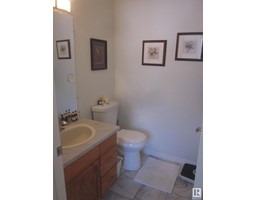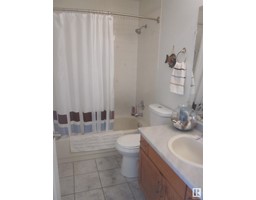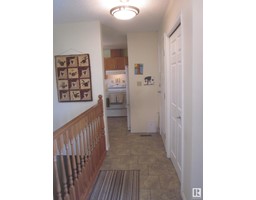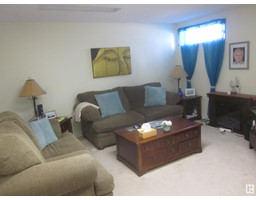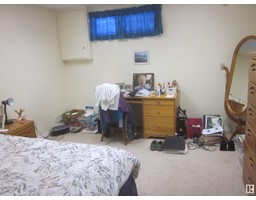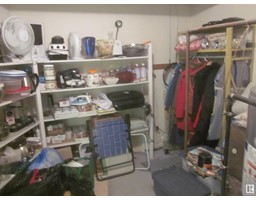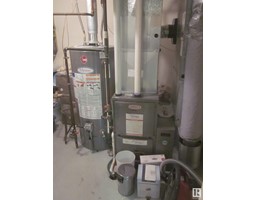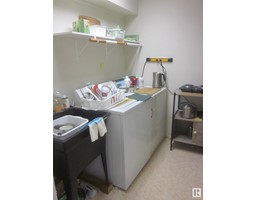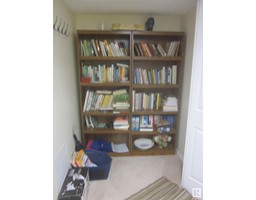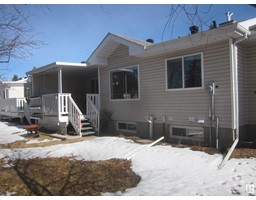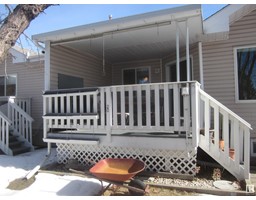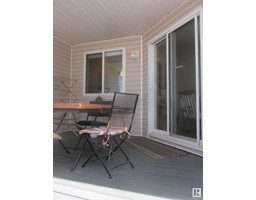20 9704 165 St Nw Nw, Edmonton, Alberta T5P 4W4
Posted: in
$324,900Maintenance, Exterior Maintenance, Insurance, Landscaping, Property Management, Other, See Remarks
$420 Monthly
Maintenance, Exterior Maintenance, Insurance, Landscaping, Property Management, Other, See Remarks
$420 MonthlyHORIZON GLENWOOD. FRIENDLY 50+CONDO COMPLEX. 990sqft IMMACULATE BUNGALOW STYLE BARE LAND CONDO, IN SUPER COZY LOCATION. TWO BEDROOMS, MASTER WITH 2 PCE. ENSUITE. BRIGHT OPEN LIVING ROOM WITH VAULTED CEILING, WITH DINING ROOM, PATIO DOORS TO LARGE,WEST FACING, COVERED DECK, PERFECT FOR YOUR SUMMER BBQ's. REAR GREEN SPACE, DIVIDED BY TREES. VERY NICE 4 PCE. BATHROOM, ON THE MAIN FLOOR. GALLEY STYLE KITCHEN, WITH LOTS OF CUPBOARD SPACE, AND MAIN FLOOR LAUNDRY. DOUBLE ATTACHED, HEATED GARAGE. BASEMENT IS FULLY FINISHED WITH FAMILY ROOM, OFFICE / BEDROOM, THREE PCE. BATHROOM WITH WALKIN SHOWER. UTILITY AREA / BSMT. LAUNDRY AREA, HI-EFF. FORCED AIR FURNACE / HWT, BOTH 5 YEARS OLD. SUMP PUMP( 3 YEARS OLD). WELL MAINTAINED COMPLEX WITH CLUBHOUSE, HAS SOCIAL ROOMS FOR PARTIES / MEETINGS, WITH KITCHEN / BAR, GAS F/PL.,POOL TABLE. (id:45344)
Property Details
| MLS® Number | E4377575 |
| Property Type | Single Family |
| Neigbourhood | Glenwood_EDMO |
| Amenities Near By | Park, Playground, Public Transit, Shopping |
| Community Features | Public Swimming Pool |
| Features | Dance Floor, No Animal Home |
| Parking Space Total | 4 |
Building
| Bathroom Total | 3 |
| Bedrooms Total | 2 |
| Appliances | Dishwasher, Dryer, Freezer, Garage Door Opener Remote(s), Garage Door Opener, Hood Fan, Stove, Refrigerator, Two Washers |
| Architectural Style | Bungalow |
| Basement Development | Finished |
| Basement Type | Full (finished) |
| Constructed Date | 1990 |
| Construction Style Attachment | Attached |
| Half Bath Total | 1 |
| Heating Type | Forced Air |
| Stories Total | 1 |
| Size Interior | 92 M2 |
| Type | Row / Townhouse |
Parking
| Attached Garage | |
| Heated Garage |
Land
| Acreage | No |
| Land Amenities | Park, Playground, Public Transit, Shopping |
| Size Irregular | 439.24 |
| Size Total | 439.24 M2 |
| Size Total Text | 439.24 M2 |
Rooms
| Level | Type | Length | Width | Dimensions |
|---|---|---|---|---|
| Basement | Family Room | 4.85 m | 4.15 m | 4.85 m x 4.15 m |
| Basement | Den | 3.6 m | 3.12 m | 3.6 m x 3.12 m |
| Basement | Utility Room | Measurements not available | ||
| Basement | Storage | Measurements not available | ||
| Main Level | Living Room | 4.8 m | 4.45 m | 4.8 m x 4.45 m |
| Main Level | Dining Room | 3 m | 2.3 m | 3 m x 2.3 m |
| Main Level | Kitchen | 3.96 m | 2.3 m | 3.96 m x 2.3 m |
| Main Level | Primary Bedroom | 3.62 m | 3.05 m | 3.62 m x 3.05 m |
| Main Level | Bedroom 2 | 3.2 m | 3.1 m | 3.2 m x 3.1 m |
https://www.realtor.ca/real-estate/26632921/20-9704-165-st-nw-nw-edmonton-glenwoodedmo

