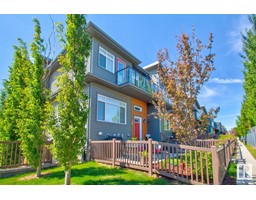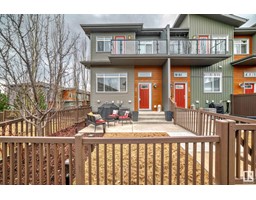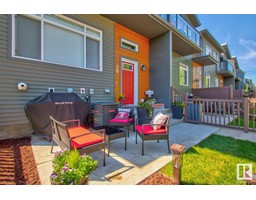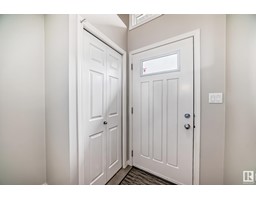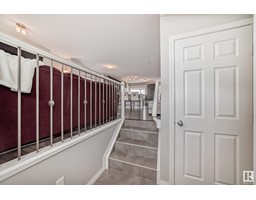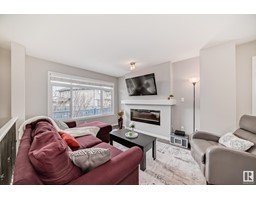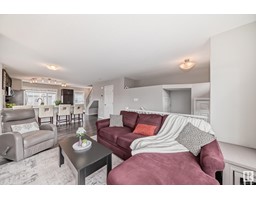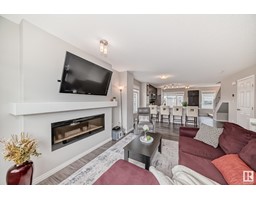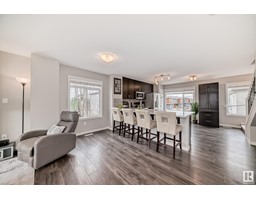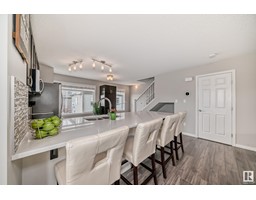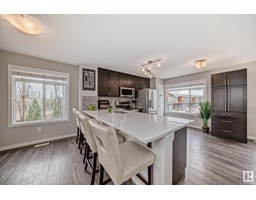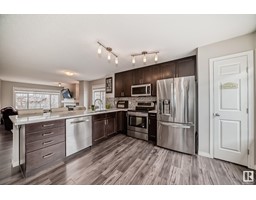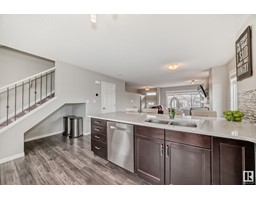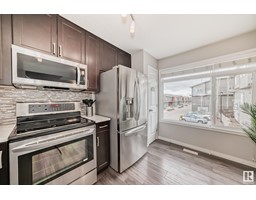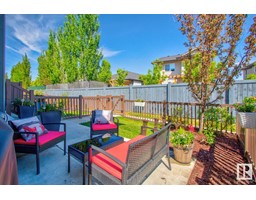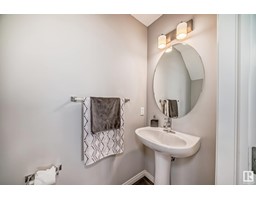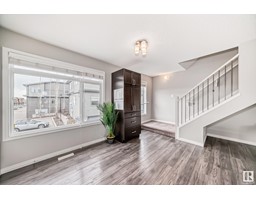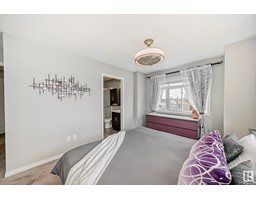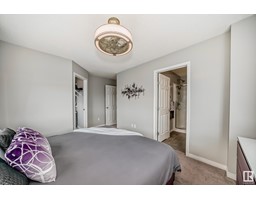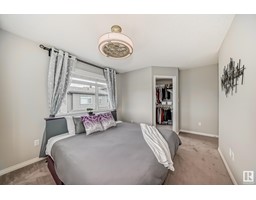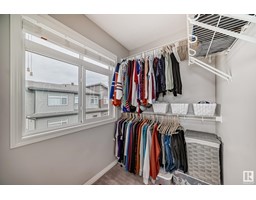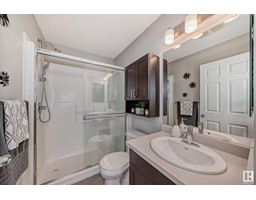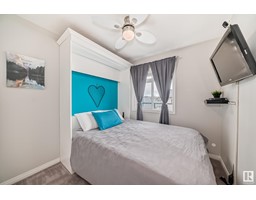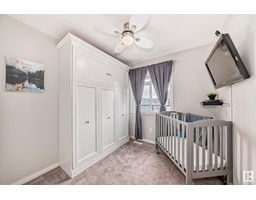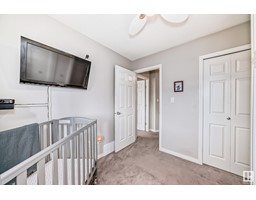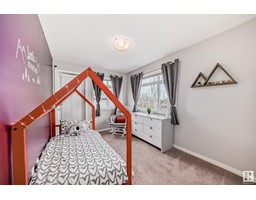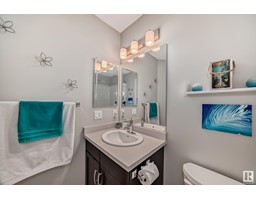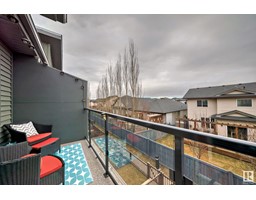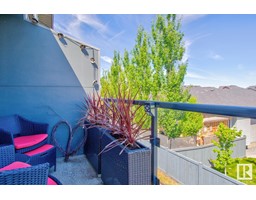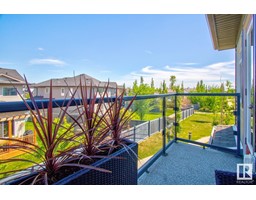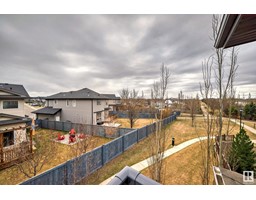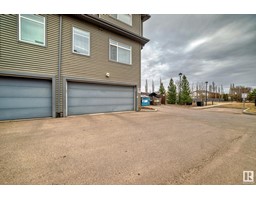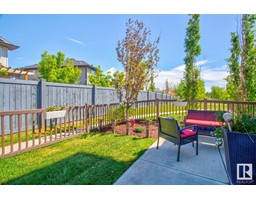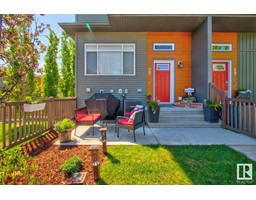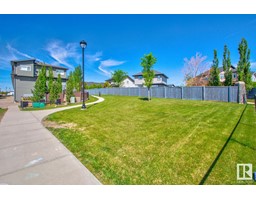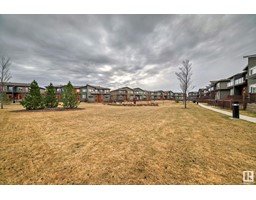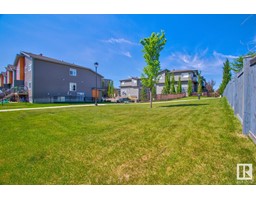#20 7503 Getty Ga Nw, Edmonton, Alberta T5T 4S8
Posted: in
$334,900Maintenance, Exterior Maintenance, Insurance, Other, See Remarks, Property Management
$227.73 Monthly
Maintenance, Exterior Maintenance, Insurance, Other, See Remarks, Property Management
$227.73 MonthlyYour own PRIVATE SHANGRI-LA! This irresistible END UNIT offers a perfect landing place! Literally the BEST TOWNHOUSE in the complex. Surrounded by GREEN SPACE and WALKING TRAILS this pristine home boasts a perfect combination - offering a high-end lifestyle at an affordable price. All the extra windows due to the end unit location allows natural light to flood into every room of the house. FULLY UPGRADED KITCHEN includes a Massive thick quartz countertop & a matching kitchen hutch. FULLY UPGRADED. Pull into your DOUBLE ATTACHED GARAGE on chilly winter days & step right in... 3 bedrooms/2.5 baths, HIGH EFFICIENT FURNACE, AIR CONDITIONER, GAS BBQ HOOK UP, GORGEOUS MURPHY BED for overnight guests can double as a flex room for a baby OR an office. Enjoy entertaining on your private patio. Plenty of Visitor Parking steps away! Sip a cocktail or a coffee on your upper balcony overlooking the greenspace...Shopping/Walking/Schools/Restaurants...all a short drive or bike ride away! AMAZING NEIGHBOURS!!! 10+++++ (id:45344)
Open House
This property has open houses!
2:00 pm
Ends at:4:00 pm
Property Details
| MLS® Number | E4384237 |
| Property Type | Single Family |
| Neigbourhood | Granville_EDMO |
| Amenities Near By | Playground, Public Transit, Schools, Shopping |
| Features | No Smoking Home |
| Parking Space Total | 2 |
| Structure | Patio(s) |
Building
| Bathroom Total | 3 |
| Bedrooms Total | 3 |
| Amenities | Vinyl Windows |
| Appliances | Dishwasher, Dryer, Garage Door Opener Remote(s), Garage Door Opener, Hood Fan, Refrigerator, Stove, Washer, Window Coverings |
| Basement Development | Unfinished |
| Basement Type | Full (unfinished) |
| Constructed Date | 2015 |
| Construction Style Attachment | Attached |
| Cooling Type | Central Air Conditioning |
| Fireplace Fuel | Electric |
| Fireplace Present | Yes |
| Fireplace Type | Unknown |
| Half Bath Total | 1 |
| Heating Type | Forced Air |
| Stories Total | 2 |
| Size Interior | 116.24 M2 |
| Type | Row / Townhouse |
Parking
| Attached Garage |
Land
| Acreage | No |
| Fence Type | Fence |
| Land Amenities | Playground, Public Transit, Schools, Shopping |
| Size Irregular | 191.5 |
| Size Total | 191.5 M2 |
| Size Total Text | 191.5 M2 |
Rooms
| Level | Type | Length | Width | Dimensions |
|---|---|---|---|---|
| Main Level | Living Room | 3.94 m | 3.13 m | 3.94 m x 3.13 m |
| Main Level | Dining Room | 1.83 m | 4.25 m | 1.83 m x 4.25 m |
| Main Level | Kitchen | 4.18 m | 4.25 m | 4.18 m x 4.25 m |
| Upper Level | Primary Bedroom | 3.06 m | 4.84 m | 3.06 m x 4.84 m |
| Upper Level | Bedroom 2 | 3.64 m | 2.63 m | 3.64 m x 2.63 m |
| Upper Level | Bedroom 3 | 2.68 m | 2.56 m | 2.68 m x 2.56 m |
https://www.realtor.ca/real-estate/26808594/20-7503-getty-ga-nw-edmonton-granvilleedmo

