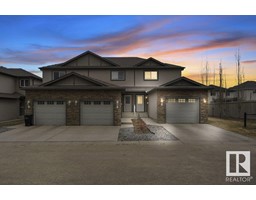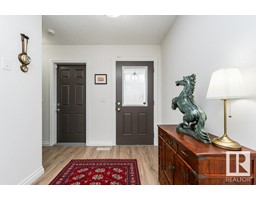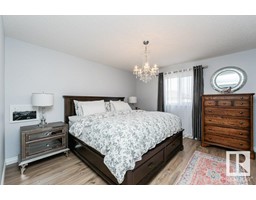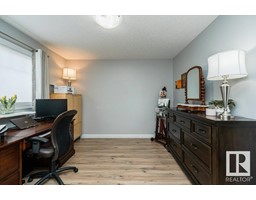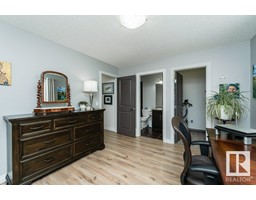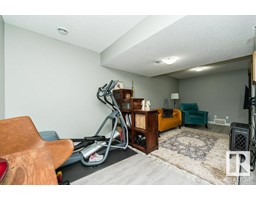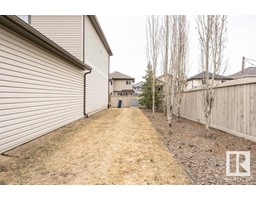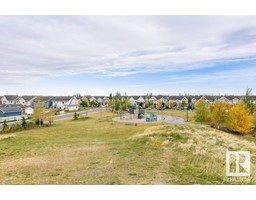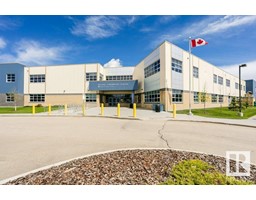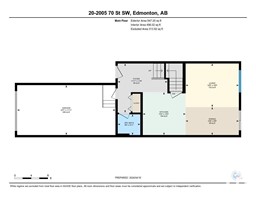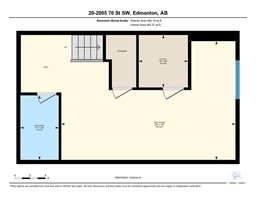#20 2005 70 St Sw, Edmonton, Alberta T6X 0T9
Posted: in
$329,000Maintenance, Exterior Maintenance, Insurance, Property Management, Other, See Remarks
$302.09 Monthly
Maintenance, Exterior Maintenance, Insurance, Property Management, Other, See Remarks
$302.09 MonthlyFULLY FINISHED!! END UNIT!! This Stunning 1126sqft Townhome in Desirable Summerside features plenty of upgrades throughout including, An Oversized Single Attached Garage (23ft Deep), Newer-Stainless Steel Appliances-Flooring (Carpet & Luxury Vinyl Plank) and Paint, Beautiful Quartz countertops along with a Tiled Backsplash in the Kitchen & Eat-in Bar seating as well as plenty of counter and cabinet space to name a few. The upper floor includes two primary suites each with their own 4pc ensuites & large walk-in closets as well as the convenience of upper floor laundry. The basement is also Fully Finished with another large living room or potential future bedroom, full 4pc bathroom and plenty of space to relax or a great private spot for guests to stay when they visit. PET FRIENDLY complex, LOW CONDO FEES and a Great location in one of South Edmonton's most popular communities with every amenity within walking distance. Definite must see! (id:45344)
Property Details
| MLS® Number | E4382314 |
| Property Type | Single Family |
| Neigbourhood | Summerside |
| Amenities Near By | Playground, Public Transit, Schools, Shopping |
| Features | No Back Lane |
| Parking Space Total | 2 |
| Structure | Deck |
Building
| Bathroom Total | 4 |
| Bedrooms Total | 2 |
| Appliances | Dishwasher, Dryer, Garage Door Opener Remote(s), Microwave, Refrigerator, Stove, Washer, See Remarks |
| Basement Development | Finished |
| Basement Type | Full (finished) |
| Constructed Date | 2011 |
| Construction Style Attachment | Attached |
| Fire Protection | Smoke Detectors |
| Half Bath Total | 1 |
| Heating Type | Forced Air |
| Stories Total | 2 |
| Size Interior | 104.7 M2 |
| Type | Row / Townhouse |
Parking
| Attached Garage |
Land
| Acreage | No |
| Land Amenities | Playground, Public Transit, Schools, Shopping |
| Size Irregular | 253.48 |
| Size Total | 253.48 M2 |
| Size Total Text | 253.48 M2 |
Rooms
| Level | Type | Length | Width | Dimensions |
|---|---|---|---|---|
| Basement | Recreation Room | 4.67 m | 6.86 m | 4.67 m x 6.86 m |
| Main Level | Living Room | 3.18 m | 3.89 m | 3.18 m x 3.89 m |
| Main Level | Dining Room | 2.04 m | 3.89 m | 2.04 m x 3.89 m |
| Main Level | Kitchen | 3.12 m | 3.12 m | 3.12 m x 3.12 m |
| Upper Level | Primary Bedroom | 3.59 m | 3.98 m | 3.59 m x 3.98 m |
| Upper Level | Bedroom 2 | 3.59 m | 3.29 m | 3.59 m x 3.29 m |
https://www.realtor.ca/real-estate/26758495/20-2005-70-st-sw-edmonton-summerside

