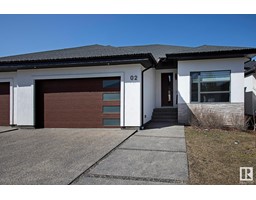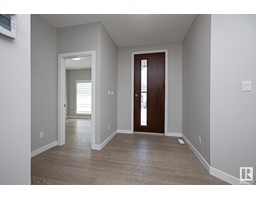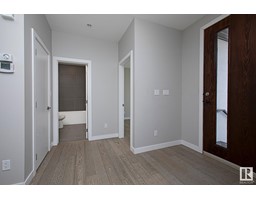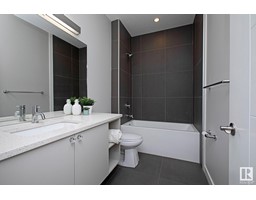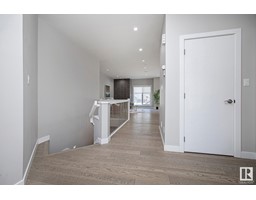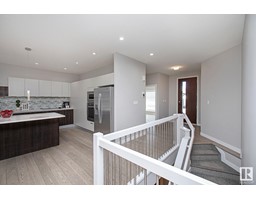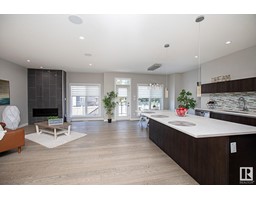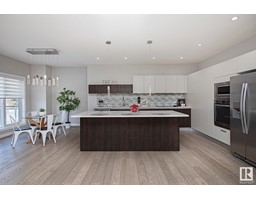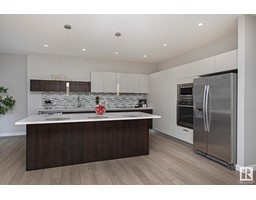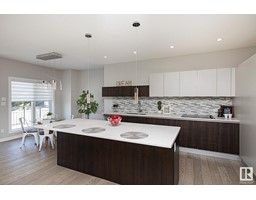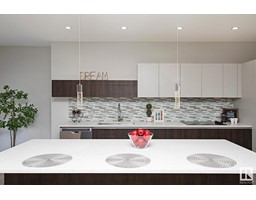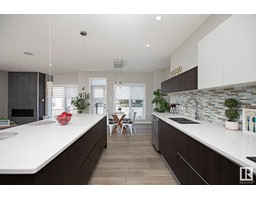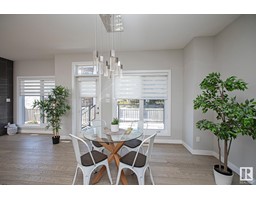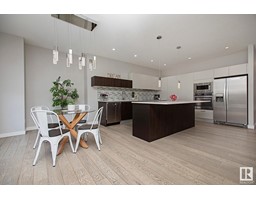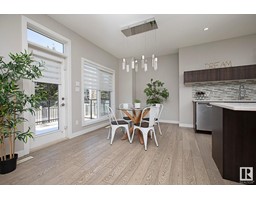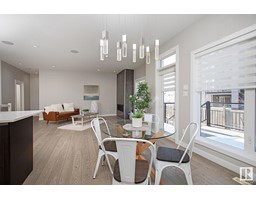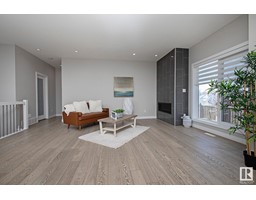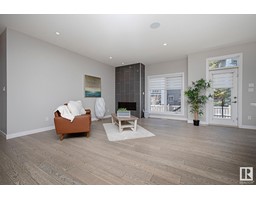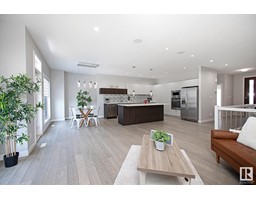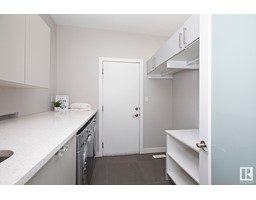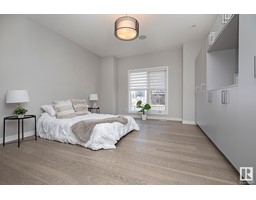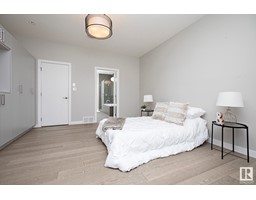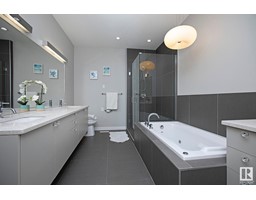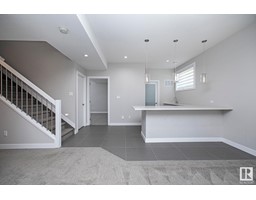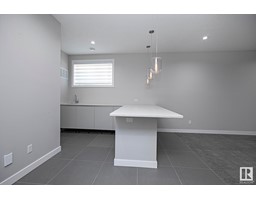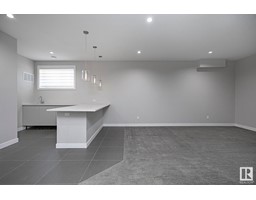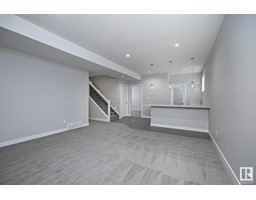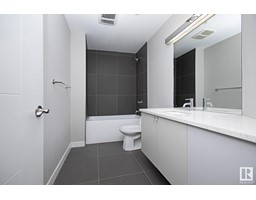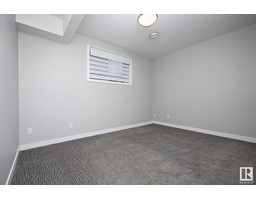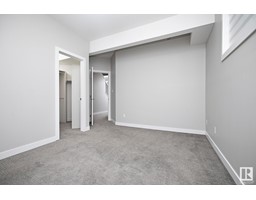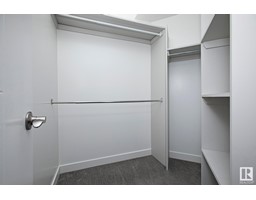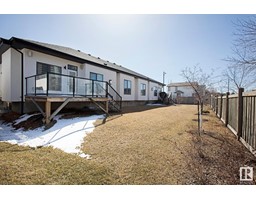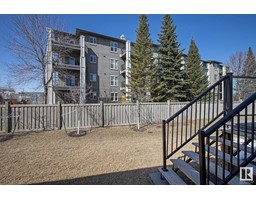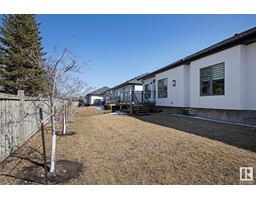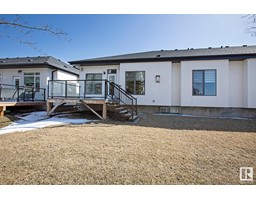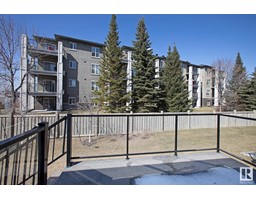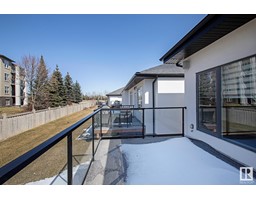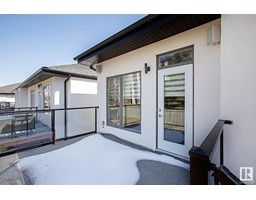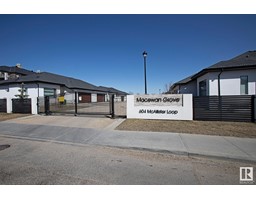#2 604 Mcallister Lo Sw, Edmonton, Alberta T6W 1N1
Posted: in
$539,900Maintenance, Exterior Maintenance, Insurance, Landscaping, Property Management, Other, See Remarks
$293.29 Monthly
Maintenance, Exterior Maintenance, Insurance, Landscaping, Property Management, Other, See Remarks
$293.29 MonthlyContemporary style half duplex bungalow located in the gated community of Macewan Grove in SW Edm, offering over 1400sqft of living space plus a fully finished basement, making it an ideal home. The modern open concept kitchen boasts a large central island with a breakfast bar, stainless steel appliances, and a spacious dining area that overlooks the living room with an electric fireplace. The master suite features a built-in wall unit wardrobe, a 5-piece spa-like ensuite with double sinks and a makeup desk. The second main floor bedroom could also serve as a home office. Completing the main floor is a 4-piece bath and a laundry room with built-in shelving for extra storage. The lower level is fully finished with a large wet bar great for entertaining, a private theatre room, a spacious rec room, a third bedroom, and a 4-piece bath. This home also includes a double front drive garage and a back deck. Conveniently located close to all amenities with easy access to Anthony Henday and public transportation. (id:45344)
Property Details
| MLS® Number | E4383617 |
| Property Type | Single Family |
| Neigbourhood | Macewan |
| Amenities Near By | Airport, Golf Course, Public Transit, Schools, Shopping |
| Features | Wet Bar, Closet Organizers |
| Structure | Deck |
Building
| Bathroom Total | 3 |
| Bedrooms Total | 3 |
| Amenities | Ceiling - 9ft |
| Appliances | Dishwasher, Dryer, Garage Door Opener Remote(s), Garage Door Opener, Refrigerator, Stove, Washer, Window Coverings |
| Architectural Style | Bungalow |
| Basement Development | Finished |
| Basement Type | Full (finished) |
| Constructed Date | 2015 |
| Construction Style Attachment | Semi-detached |
| Heating Type | Forced Air |
| Stories Total | 1 |
| Size Interior | 137.5 M2 |
| Type | Duplex |
Parking
| Attached Garage |
Land
| Acreage | No |
| Fence Type | Fence |
| Land Amenities | Airport, Golf Course, Public Transit, Schools, Shopping |
| Size Irregular | 497.28 |
| Size Total | 497.28 M2 |
| Size Total Text | 497.28 M2 |
Rooms
| Level | Type | Length | Width | Dimensions |
|---|---|---|---|---|
| Basement | Family Room | 5.38 m | 4.51 m | 5.38 m x 4.51 m |
| Basement | Bedroom 3 | 3.12 m | 4.17 m | 3.12 m x 4.17 m |
| Basement | Games Room | 4.15 m | 5.71 m | 4.15 m x 5.71 m |
| Basement | Storage | 3.17 m | 1.81 m | 3.17 m x 1.81 m |
| Basement | Utility Room | 4.08 m | 1.9 m | 4.08 m x 1.9 m |
| Main Level | Living Room | 4.58 m | 5.34 m | 4.58 m x 5.34 m |
| Main Level | Dining Room | 3.64 m | 2.85 m | 3.64 m x 2.85 m |
| Main Level | Kitchen | 3.13 m | 4.46 m | 3.13 m x 4.46 m |
| Main Level | Primary Bedroom | 4.36 m | 4.59 m | 4.36 m x 4.59 m |
| Main Level | Bedroom 2 | 3.49 m | 3.28 m | 3.49 m x 3.28 m |
https://www.realtor.ca/real-estate/26794483/2-604-mcallister-lo-sw-edmonton-macewan

