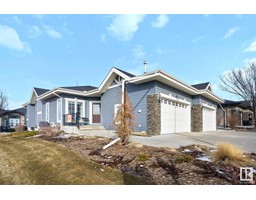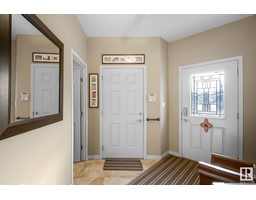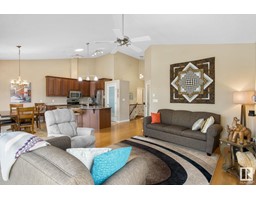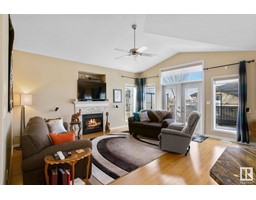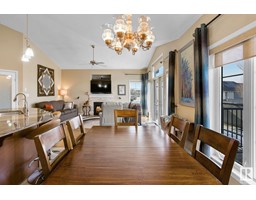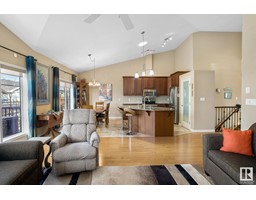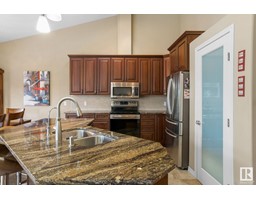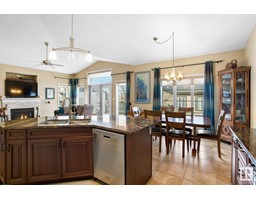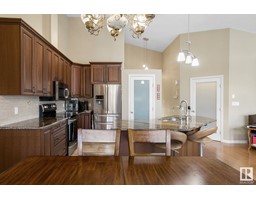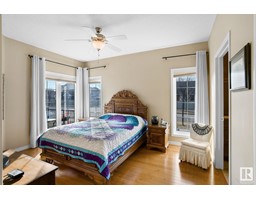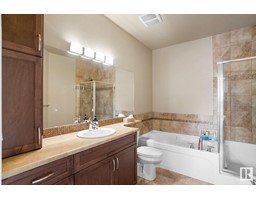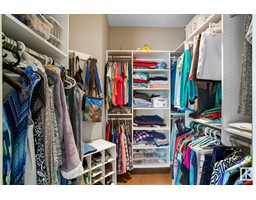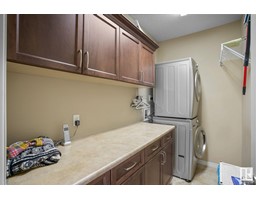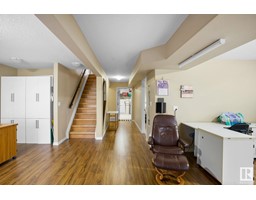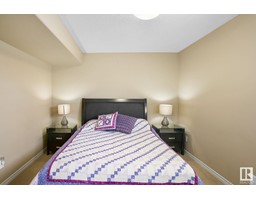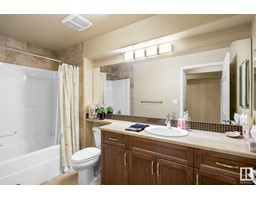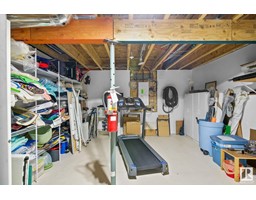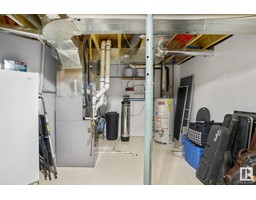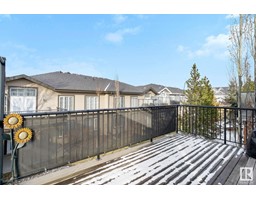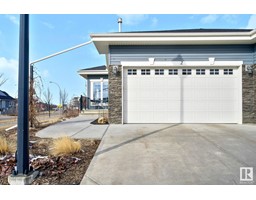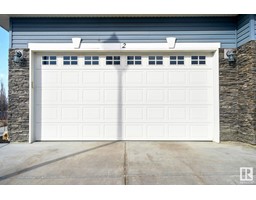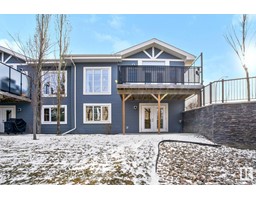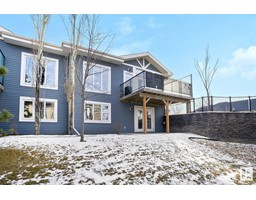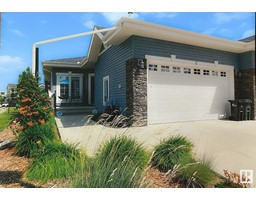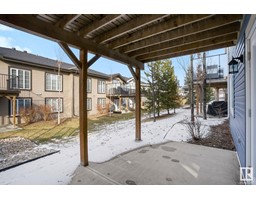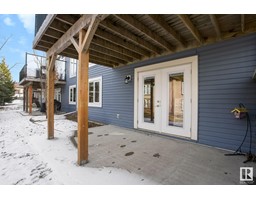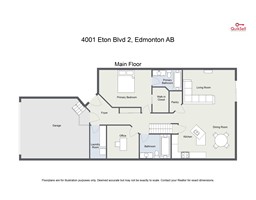#2 4001 Eton Bv, Sherwood Park, Alberta T8H 0N8
Posted: in
$596,000Maintenance, Exterior Maintenance, Landscaping, Other, See Remarks
$385 Monthly
Maintenance, Exterior Maintenance, Landscaping, Other, See Remarks
$385 MonthlyBeautiful air conditioned home, walking distance to all amenities. 1260 sf bungalow with walkout basement to patio and grass & treed yard with stone retaining wall. Wide steps and landing leading to the beautiful entryway welcoming you to this magnificent home. Honey coloured hardwood and tile throughout the main floor. 3 ft wide doors throughout. 3 full bathrooms with 36 high cabinets and tile floors. Ceiling fan in master and living room. Beautiful master suite with gorgeous ensuite, closet and closet organizer. Den with Solatube. Central vac for housed and garage. Open style living area with soaring vaulted ceilings, gas fireplace, a beautiful kitchen with solatube over large island, granite countertops, tall cherry-wood cabinets with extra shelf and large pull out spice drawer. Water softener and reverse osmosis water to kitchen sink and refrigerator. Fully finished basement with extra bedroom and bathroom and huge windows and patio doors overlooking the back yard. (id:45344)
Property Details
| MLS® Number | E4379383 |
| Property Type | Single Family |
| Neigbourhood | Emerald Hills |
| Amenities Near By | Schools, Shopping |
| Community Features | Public Swimming Pool |
| Features | Private Setting, Closet Organizers |
| Parking Space Total | 4 |
| Structure | Deck |
Building
| Bathroom Total | 3 |
| Bedrooms Total | 2 |
| Appliances | Dishwasher, Dryer, Garage Door Opener Remote(s), Garage Door Opener, Refrigerator, Stove, Central Vacuum, Washer, Water Softener |
| Architectural Style | Hillside Bungalow |
| Basement Development | Finished |
| Basement Type | Full (finished) |
| Ceiling Type | Vaulted |
| Constructed Date | 2011 |
| Construction Style Attachment | Semi-detached |
| Cooling Type | Central Air Conditioning |
| Heating Type | Forced Air |
| Stories Total | 1 |
| Size Interior | 120.06 M2 |
| Type | Duplex |
Parking
| Attached Garage |
Land
| Acreage | No |
| Land Amenities | Schools, Shopping |
Rooms
| Level | Type | Length | Width | Dimensions |
|---|---|---|---|---|
| Basement | Family Room | Measurements not available | ||
| Basement | Bedroom 2 | 12'10 x 10'7 | ||
| Basement | Bonus Room | Measurements not available | ||
| Main Level | Living Room | Measurements not available | ||
| Main Level | Dining Room | Measurements not available | ||
| Main Level | Kitchen | Measurements not available | ||
| Main Level | Primary Bedroom | 13'10 x 11'10 |
https://www.realtor.ca/real-estate/26681644/2-4001-eton-bv-sherwood-park-emerald-hills

