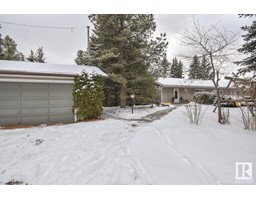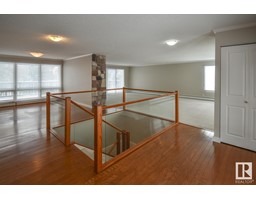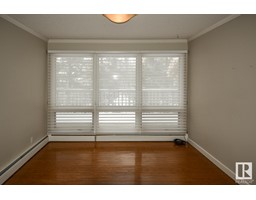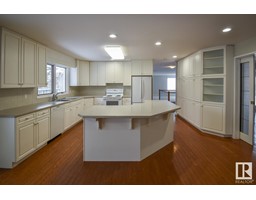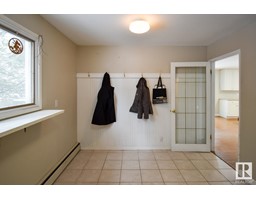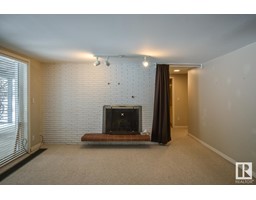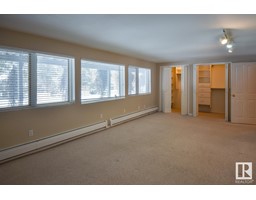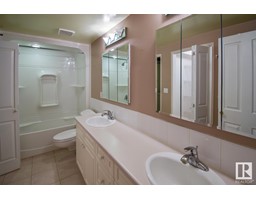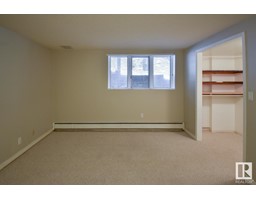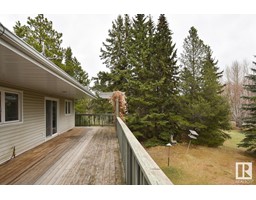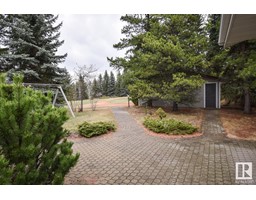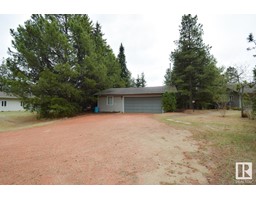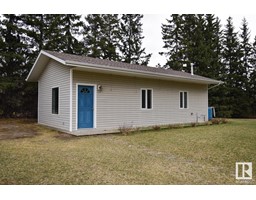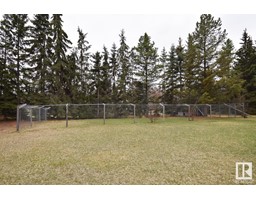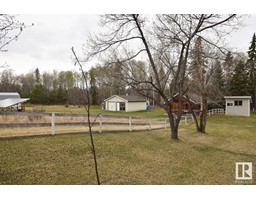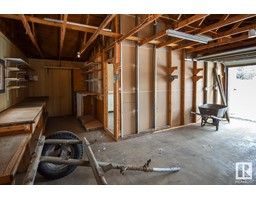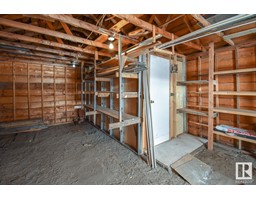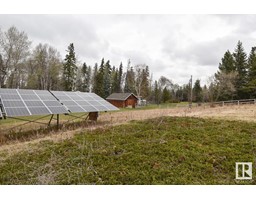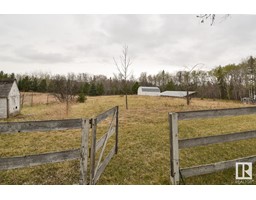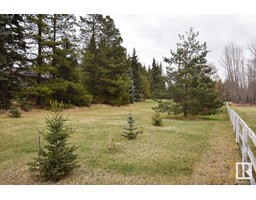2, 26328 Twp Rd 514, Rural Parkland County, Alberta T7Y 1C8
Posted: in
$819,500
Nestled on 5.39 acres of picturesque countryside, this property offers an idyllic retreat for those seeking space, comfort, and the joys of country living. The charming walk-out bungalow with an expansive 3800 sqft of developed space is exceptional for family life, and the spacious kitchen has all the storage you could want. There are 3 large bedrooms, each with a walk-in closet, and 3 bathrooms. Each level features a cozy wood-burning fireplace, and 2 sets of patio doors lead to a spacious deck stretching the entire length of the home with a full-width patio below. Multiple outbuildings for tons of versatility: 18x36 studio/workshop w/ in-floor heat, 2nd workshop, storage shed, potting shed, greenhouse, barn with a loft, fenced garden. Solar panels (installed for $20,000) reduce electricity costs. Simply an ideal haven for those yearning for a homesteading lifestyle or to indulge in the pleasures of a hobby farm close to town, as it is just 12 minutes from west Edmonton and 7 minutes from Devon! (id:45344)
Property Details
| MLS® Number | E4378489 |
| Property Type | Single Family |
| Neigbourhood | Norwood Close |
| Amenities Near By | Airport, Park, Schools, Shopping, Ski Hill |
| Features | Private Setting, Treed, Rolling, Closet Organizers, No Animal Home, No Smoking Home |
| Structure | Deck, Dog Run - Fenced In, Fire Pit, Patio(s) |
Building
| Bathroom Total | 3 |
| Bedrooms Total | 3 |
| Appliances | Dishwasher, Dryer, Microwave, Refrigerator, Stove, Washer, Window Coverings |
| Architectural Style | Bungalow |
| Basement Development | Finished |
| Basement Type | Full (finished) |
| Constructed Date | 1972 |
| Construction Style Attachment | Detached |
| Fireplace Fuel | Wood |
| Fireplace Present | Yes |
| Fireplace Type | Unknown |
| Half Bath Total | 1 |
| Heating Type | Baseboard Heaters |
| Stories Total | 1 |
| Size Interior | 181.35 M2 |
| Type | House |
Parking
| Detached Garage | |
| Oversize |
Land
| Acreage | Yes |
| Fence Type | Fence |
| Land Amenities | Airport, Park, Schools, Shopping, Ski Hill |
| Size Irregular | 5.39 |
| Size Total | 5.39 Ac |
| Size Total Text | 5.39 Ac |
Rooms
| Level | Type | Length | Width | Dimensions |
|---|---|---|---|---|
| Lower Level | Family Room | 5.1 m | 5 m | 5.1 m x 5 m |
| Lower Level | Den | 4.1 m | 4.7 m | 4.1 m x 4.7 m |
| Lower Level | Primary Bedroom | 3.9 m | 7.1 m | 3.9 m x 7.1 m |
| Lower Level | Bedroom 2 | 4.4 m | 3.8 m | 4.4 m x 3.8 m |
| Lower Level | Bedroom 3 | 3.3 m | 4.9 m | 3.3 m x 4.9 m |
| Lower Level | Storage | 2 m | 5 m | 2 m x 5 m |
| Lower Level | Laundry Room | 2.6 m | 2 m | 2.6 m x 2 m |
| Main Level | Living Room | 5.5 m | 8.5 m | 5.5 m x 8.5 m |
| Main Level | Dining Room | 4.1 m | 4.6 m | 4.1 m x 4.6 m |
| Main Level | Kitchen | 5.1 m | 4 m | 5.1 m x 4 m |
| Main Level | Breakfast | 3.5 m | 5.1 m | 3.5 m x 5.1 m |
| Main Level | Office | 3.2 m | 4 m | 3.2 m x 4 m |
| Main Level | Mud Room | 3.3 m | 4.9 m | 3.3 m x 4.9 m |
https://www.realtor.ca/real-estate/26659142/2-26328-twp-rd-514-rural-parkland-county-norwood-close

