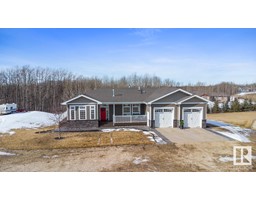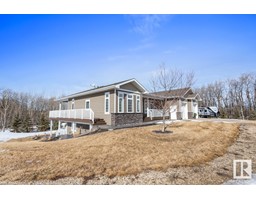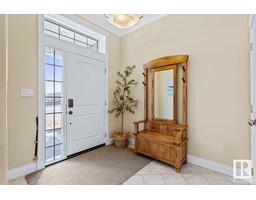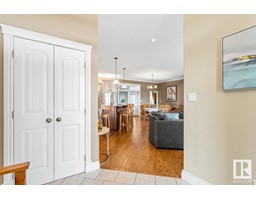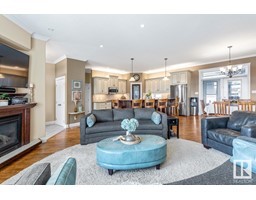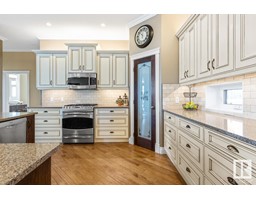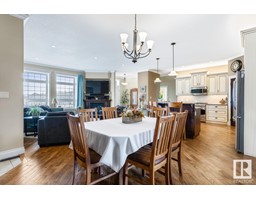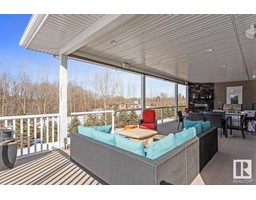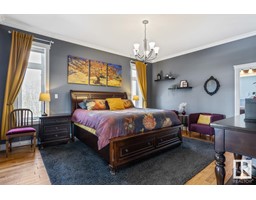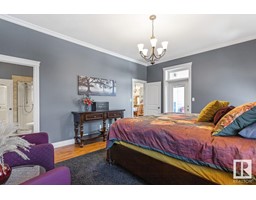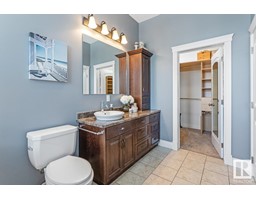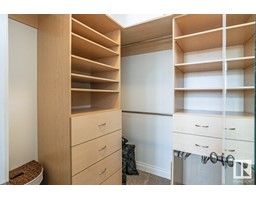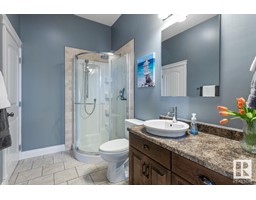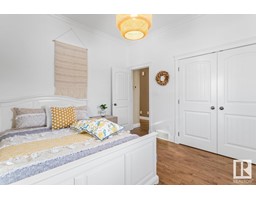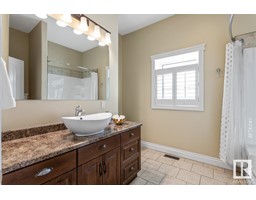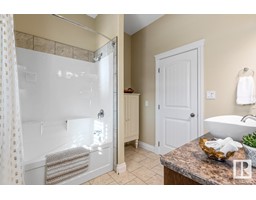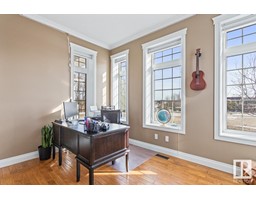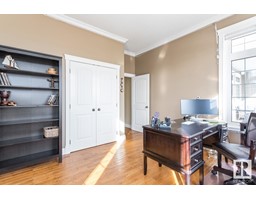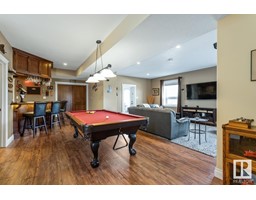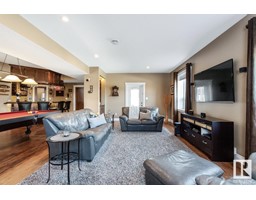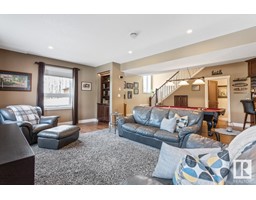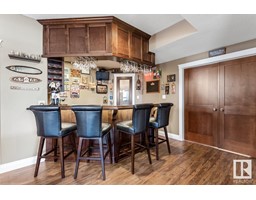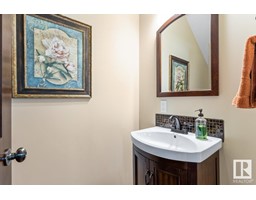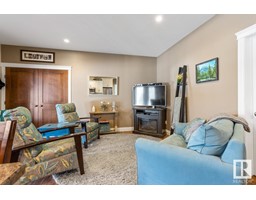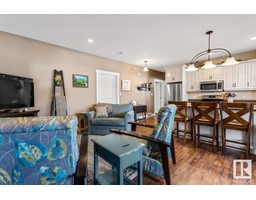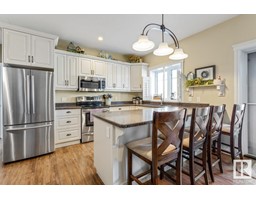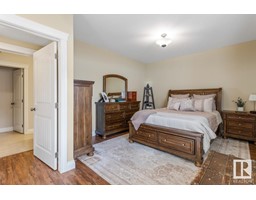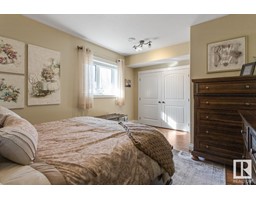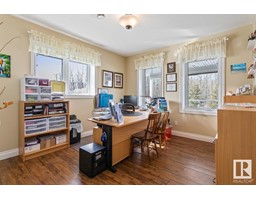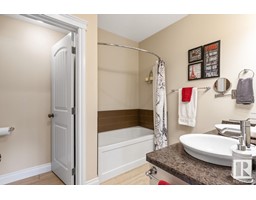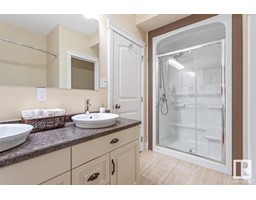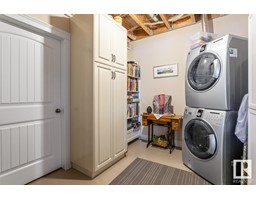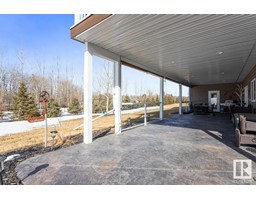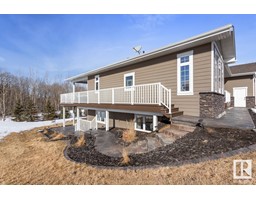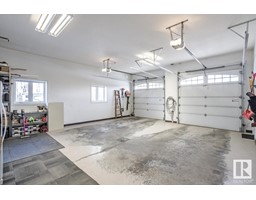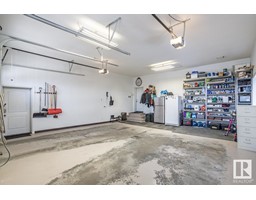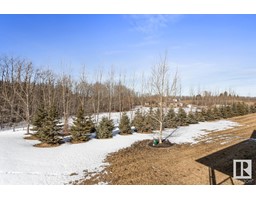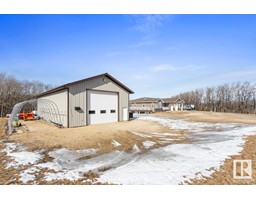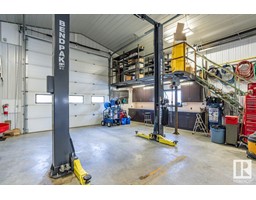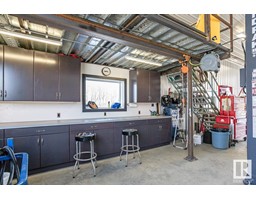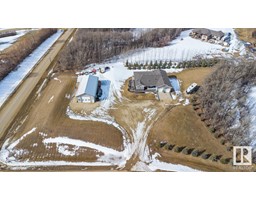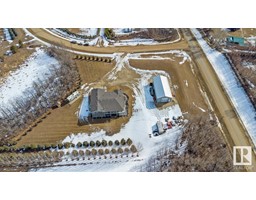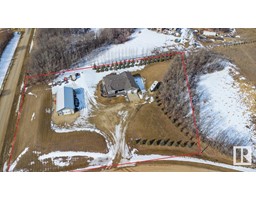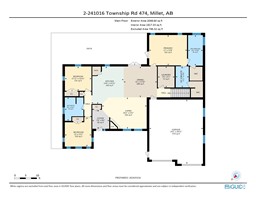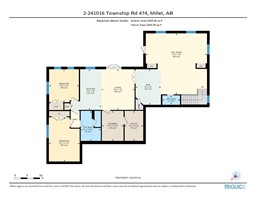2 241016 Twp Rd 474, Rural Wetaskiwin County, Alberta T0C 1Z0
Posted: in
$1,149,000
COUNTRY LUXURY, 7 min SE of Millet. Picturesque 2.56 ACRE LOT off paved rd. 2050 sqft WALK-OUT BUNGALOW features ICF walls, HARDWOOD FL, 10ft CEILINGS & GAS FP. Kitchen w/ CORIAN counters, lrg ISLAND, & S/S APPL. Covered (44x16) MAINT-FREE DECK w/ FP. Primary boasts HIS & HERS ENSUITES & WI closets. 2 addl BEDS, full bath, & laundry are perfect for family. FULLY DEVELOPED BSMT features a REC ROOM w/ ENGLISH PUB & private 2 BED/1 BATH w/ 2nd KITCHEN! WALK-OUT onto covered (48x16) stamped concrete PATIO. 9 ceilings & IN-FL HEAT. Forced air furnace & A/C. Finished in HARDY PLANK SIDING & 30x25 DBL ATTACHED GARAGE w/ 10 doors, flr drain, & in-floor heating. 30x60 drive-thru SHOP is fully finished & heated w/ 14 doors, HOIST, shelving, metal roof, drainage & water supply! LANDSCAPED YARD features lots of trees, 4 x 30 amp RV PLUGS, 2 RV DUMPS, natural gas hookups & fire pit w/ wired stereo & wireless dog run. Well water, Tank & field septic sys. EASY ACCESS to HWY 2A for a quick commute to Edmonton. (id:45344)
Property Details
| MLS® Number | E4377642 |
| Property Type | Single Family |
| Neigbourhood | KD Acres |
| Amenities Near By | Golf Course |
| Features | Treed, See Remarks, Flat Site, Wet Bar |
| Structure | Deck, Dog Run - Fenced In, Fire Pit, Patio(s) |
Building
| Bathroom Total | 5 |
| Bedrooms Total | 5 |
| Amenities | Ceiling - 10ft |
| Appliances | Dryer, Microwave Range Hood Combo, Microwave, Stove, Gas Stove(s), Washer, Window Coverings, See Remarks, Refrigerator, Dishwasher |
| Architectural Style | Bungalow |
| Basement Development | Finished |
| Basement Features | Low |
| Basement Type | Full (finished) |
| Constructed Date | 2012 |
| Construction Style Attachment | Detached |
| Fireplace Fuel | Gas |
| Fireplace Present | Yes |
| Fireplace Type | Unknown |
| Half Bath Total | 1 |
| Heating Type | Forced Air |
| Stories Total | 1 |
| Size Interior | 190.32 M2 |
| Type | House |
Parking
| Attached Garage |
Land
| Acreage | Yes |
| Land Amenities | Golf Course |
| Size Irregular | 2.56 |
| Size Total | 2.56 Ac |
| Size Total Text | 2.56 Ac |
Rooms
| Level | Type | Length | Width | Dimensions |
|---|---|---|---|---|
| Basement | Family Room | 7.3 m | 7.34 m | 7.3 m x 7.34 m |
| Basement | Bedroom 4 | 5.31 m | 3.7 m | 5.31 m x 3.7 m |
| Basement | Bedroom 5 | 3.95 m | 3.58 m | 3.95 m x 3.58 m |
| Basement | Second Kitchen | 4.87 m | 3.69 m | 4.87 m x 3.69 m |
| Basement | Laundry Room | 3.6 m | 2.61 m | 3.6 m x 2.61 m |
| Main Level | Living Room | 4.31 m | 6.14 m | 4.31 m x 6.14 m |
| Main Level | Dining Room | 4.23 m | 4.57 m | 4.23 m x 4.57 m |
| Main Level | Kitchen | 5.14 m | 4.42 m | 5.14 m x 4.42 m |
| Main Level | Primary Bedroom | 4.16 m | 5.19 m | 4.16 m x 5.19 m |
| Main Level | Bedroom 2 | 3.33 m | 3.64 m | 3.33 m x 3.64 m |
| Main Level | Bedroom 3 | 4.05 m | 3.66 m | 4.05 m x 3.66 m |
| Upper Level | Laundry Room | 2.92 m | 2.29 m | 2.92 m x 2.29 m |
https://www.realtor.ca/real-estate/26635399/2-241016-twp-rd-474-rural-wetaskiwin-county-kd-acres

