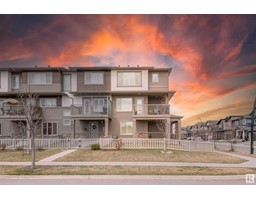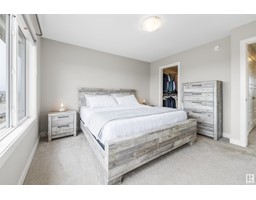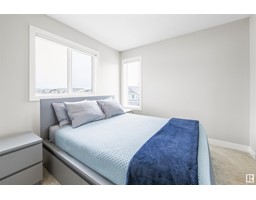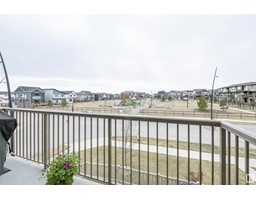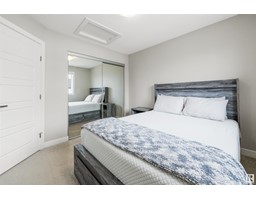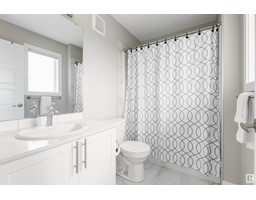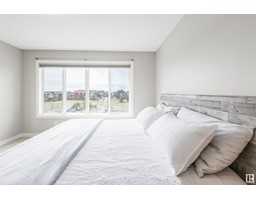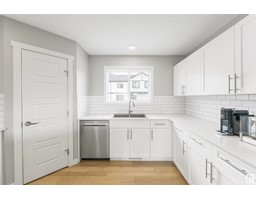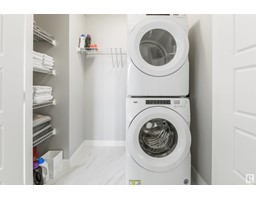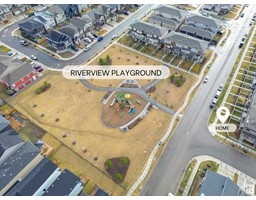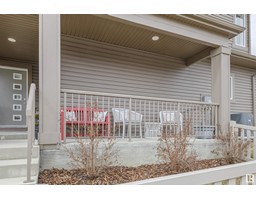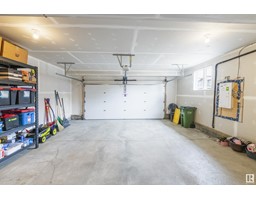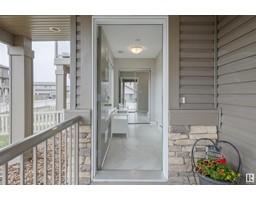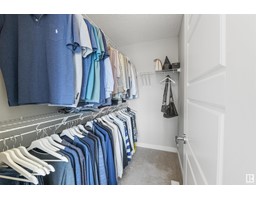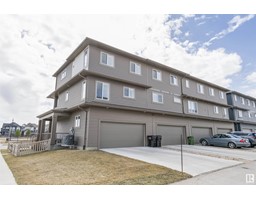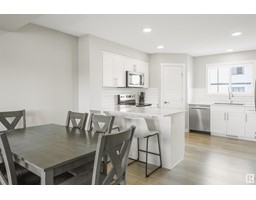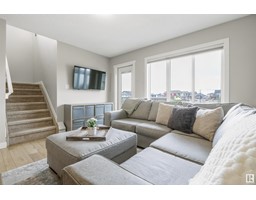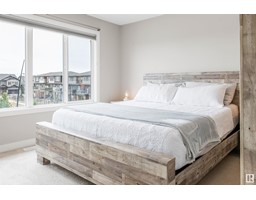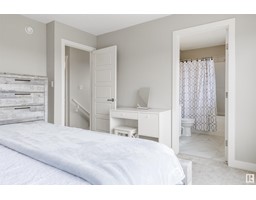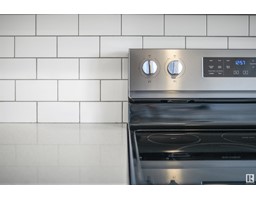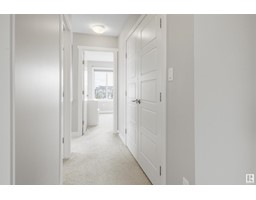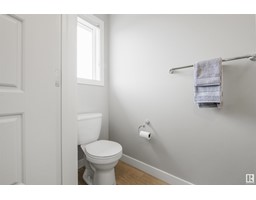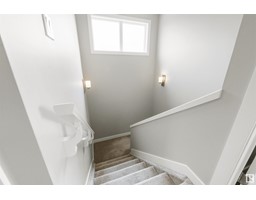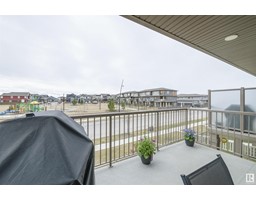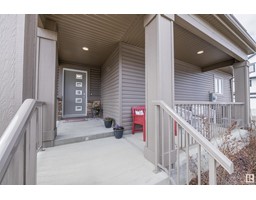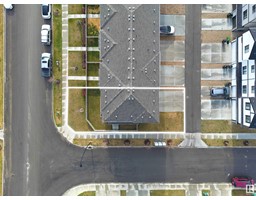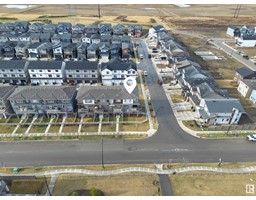19604 27 Av Nw, Edmonton, Alberta T6M 0X2
Posted: in
$378,500
No Condo Fees, AC and directly in front of a beautiful Park in the Uplands! Watch your kids safely play at the Park, right from the comfort of your living-room window! Rare end corner Unit, with an abundance of natural light, is less than 5 minutes to the Henday and has 2 wrap-around balcony/porch spaces! This stunning 3 Storey attached Home is close to a myriad of paved walking/biking trails that connects you to the River Valley; a healthy and active lifestyle is waiting at your doorstep! This unique Property boasts some added luxuries; including a stunning chefs kitchen with upgraded stainless steel appliances, a sleek tile backsplash, gorgeous quartz countertops and recessed lighting. There are 3 spacious bedrooms and an extra den on the main floor that could double as a 4th bedroom. The double attached garage offers tons of additional storage or organizational space. This incomparable property has exceptional curb appeal; it envelops you with charm and style before you even reach the front door! (id:45344)
Property Details
| MLS® Number | E4386312 |
| Property Type | Single Family |
| Neigbourhood | Uplands |
| Amenities Near By | Golf Course, Playground, Shopping |
| Features | Corner Site, Flat Site, Park/reserve, Lane, No Animal Home, No Smoking Home |
| Structure | Deck, Porch |
Building
| Bathroom Total | 3 |
| Bedrooms Total | 3 |
| Appliances | Dishwasher, Dryer, Microwave Range Hood Combo, Refrigerator, Stove, Washer, Window Coverings |
| Basement Type | None |
| Constructed Date | 2020 |
| Construction Style Attachment | Attached |
| Fire Protection | Smoke Detectors |
| Half Bath Total | 1 |
| Heating Type | Forced Air |
| Stories Total | 3 |
| Size Interior | 152.6 M2 |
| Type | Row / Townhouse |
Parking
| Attached Garage |
Land
| Acreage | No |
| Fence Type | Fence |
| Land Amenities | Golf Course, Playground, Shopping |
Rooms
| Level | Type | Length | Width | Dimensions |
|---|---|---|---|---|
| Main Level | Living Room | 2.9 m | 3.83 m | 2.9 m x 3.83 m |
| Main Level | Dining Room | 2.28 m | 3.83 m | 2.28 m x 3.83 m |
| Main Level | Kitchen | 4.73 m | 3.83 m | 4.73 m x 3.83 m |
| Main Level | Den | 3.15 m | 2.5 m | 3.15 m x 2.5 m |
| Upper Level | Primary Bedroom | 3.81 m | 3.91 m | 3.81 m x 3.91 m |
| Upper Level | Bedroom 2 | 3.15 m | 3.22 m | 3.15 m x 3.22 m |
| Upper Level | Bedroom 3 | 2.67 m | 3.19 m | 2.67 m x 3.19 m |
| Upper Level | Laundry Room | 2.27 m | 1.27 m | 2.27 m x 1.27 m |
https://www.realtor.ca/real-estate/26869222/19604-27-av-nw-edmonton-uplands

