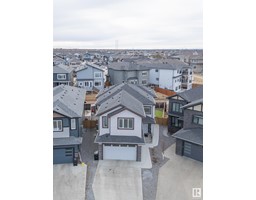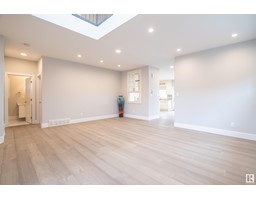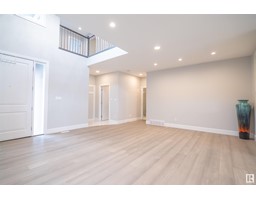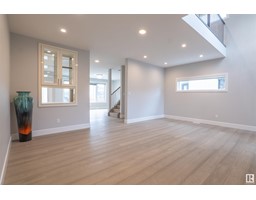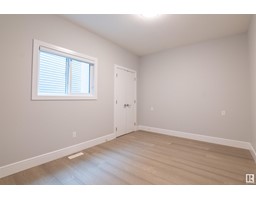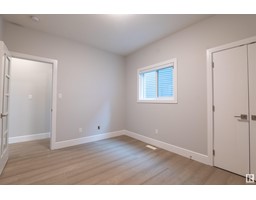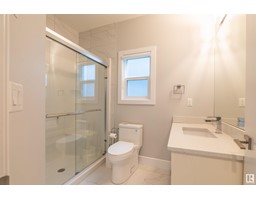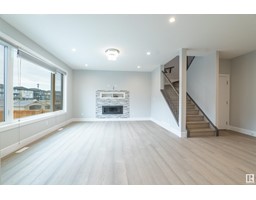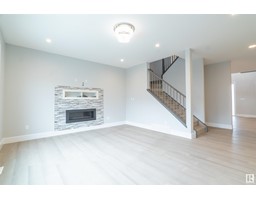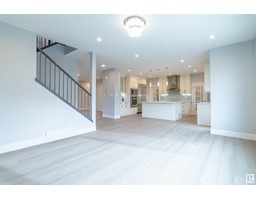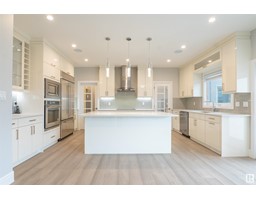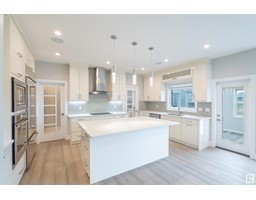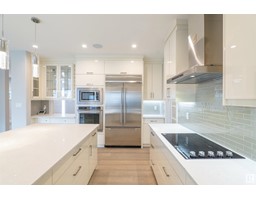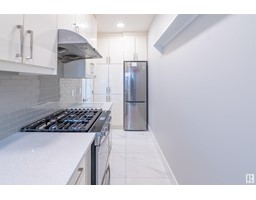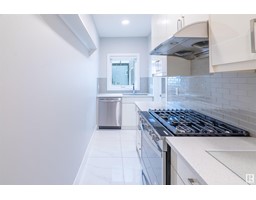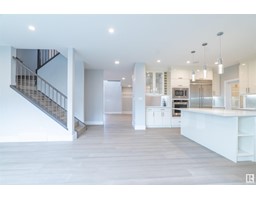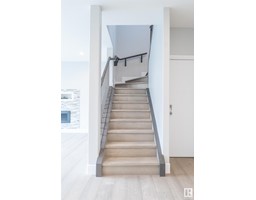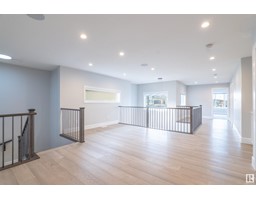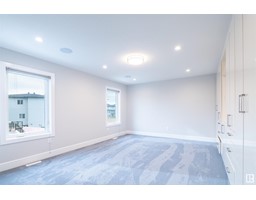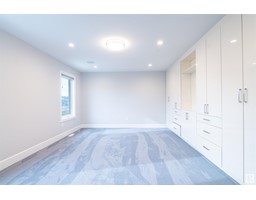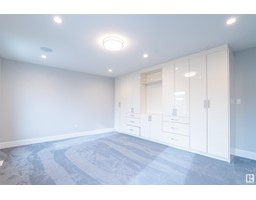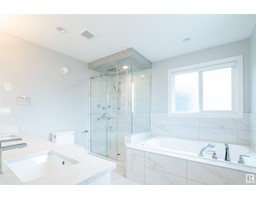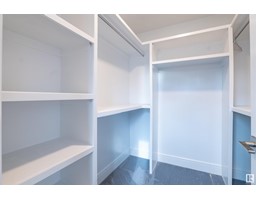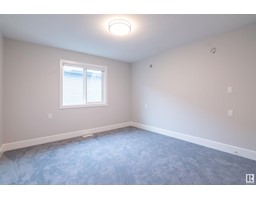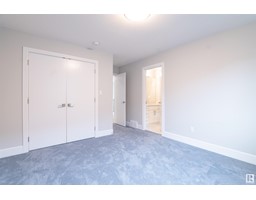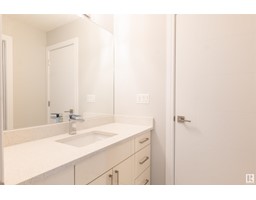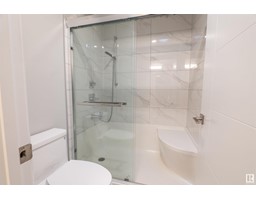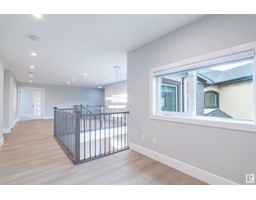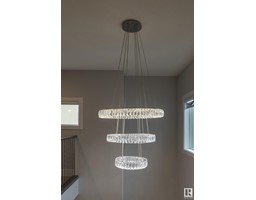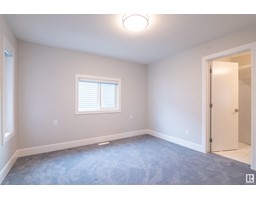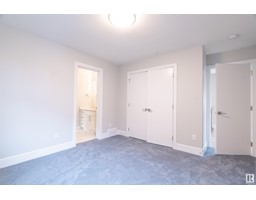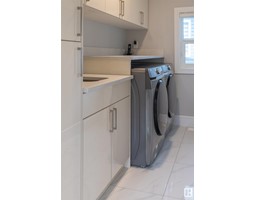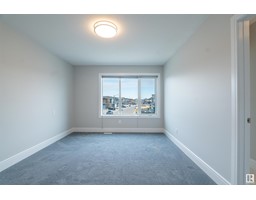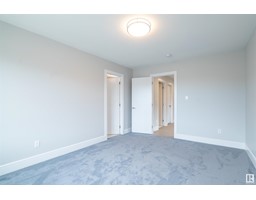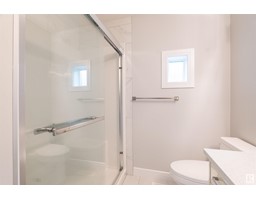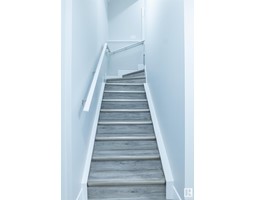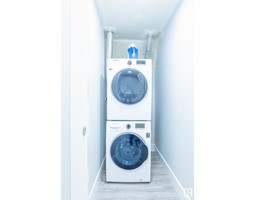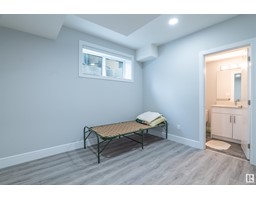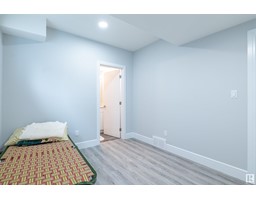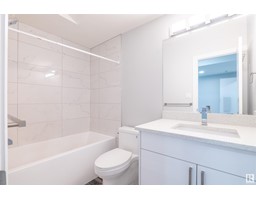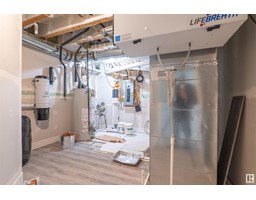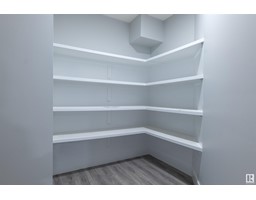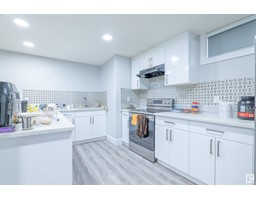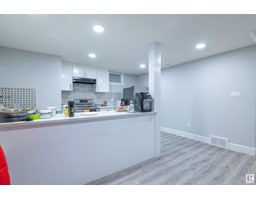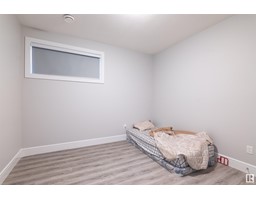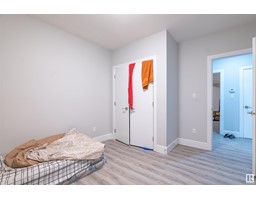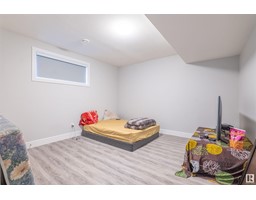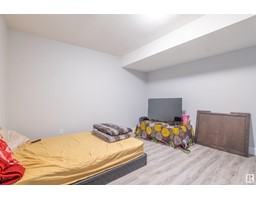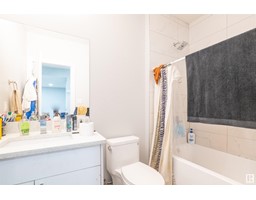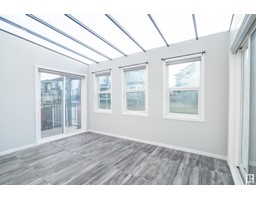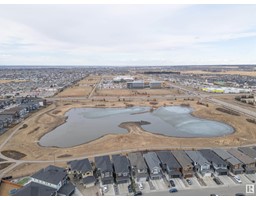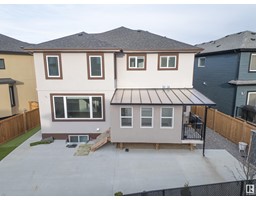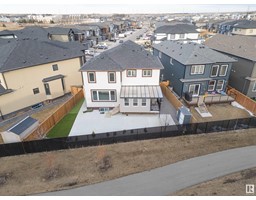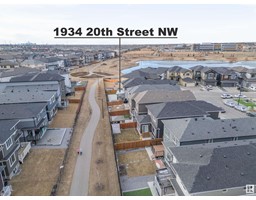1934 20 St Nw, Edmonton, Alberta T6T 2K9
Posted: in
$929,000
LEGAL SUITE makes this Gorgeous home in Meadows Of Laurel ,such a practical investment! Offering 3330 sq ft of CUSTOM BUILT living space with Heated CAR GARAGE Plus SUN ROOM. 2 bedroom LEGAL BASEMENT ,Plus additional area for Owner with One Huge bedroom ,Full Bath &Storage ,it has separate furnace for basement & direct access from side door to the basement. Great main floor plan with quality finishes, engineered hardwood & tile. Main floor bedroom and bathroom.Formal Living area and Huge Family room area opens to kitchen with Island & Quartz counter tops, modern cabinets + SPICE KITCHEN spacious mudroom with built-in organizers. Upper floor has 4 spacious bedrooms, laundry room with basin, Loft & deluxe primary suite with huge walk-in closet with custom built-ins and Full Wall Sized Wardrobe , ensuite with double vanity, soaker tub, shower stall. Very convenient location at walking distance to Shopping Centre ,K-9 and New High Schools. Recreation Centre,Easy access to 17 St ,Henday ,Whitemud. (id:45344)
Property Details
| MLS® Number | E4382025 |
| Property Type | Single Family |
| Neigbourhood | Laurel |
| Amenities Near By | Golf Course, Playground, Public Transit, Schools, Shopping |
| Community Features | Public Swimming Pool |
| Features | Flat Site |
| Structure | Deck, Patio(s) |
Building
| Bathroom Total | 6 |
| Bedrooms Total | 8 |
| Appliances | Garage Door Opener, Hood Fan, Oven - Built-in, Microwave, Storage Shed, Stove, Gas Stove(s), Window Coverings, Dryer, Refrigerator, Two Washers, Dishwasher |
| Basement Development | Finished |
| Basement Features | Suite |
| Basement Type | Full (finished) |
| Constructed Date | 2020 |
| Construction Style Attachment | Detached |
| Cooling Type | Central Air Conditioning |
| Heating Type | Forced Air |
| Stories Total | 2 |
| Size Interior | 309.37 M2 |
| Type | House |
Parking
| Attached Garage |
Land
| Acreage | No |
| Fence Type | Fence |
| Land Amenities | Golf Course, Playground, Public Transit, Schools, Shopping |
| Surface Water | Ponds |
Rooms
| Level | Type | Length | Width | Dimensions |
|---|---|---|---|---|
| Basement | Bedroom 6 | 2.87 m | 3.49 m | 2.87 m x 3.49 m |
| Basement | Additional Bedroom | 3.73 m | 3.32 m | 3.73 m x 3.32 m |
| Basement | Bedroom | 3.94 m | 4.07 m | 3.94 m x 4.07 m |
| Main Level | Living Room | 3.65 m | 5.33 m | 3.65 m x 5.33 m |
| Main Level | Dining Room | 2.46 m | 3.98 m | 2.46 m x 3.98 m |
| Main Level | Kitchen | 4.23 m | 5.33 m | 4.23 m x 5.33 m |
| Main Level | Family Room | 5.25 m | 4.29 m | 5.25 m x 4.29 m |
| Main Level | Bedroom 5 | 3.04 m | 3.87 m | 3.04 m x 3.87 m |
| Upper Level | Primary Bedroom | 6.02 m | 4.32 m | 6.02 m x 4.32 m |
| Upper Level | Bedroom 2 | 5.02 m | 3.53 m | 5.02 m x 3.53 m |
| Upper Level | Bedroom 3 | 4.15 m | 3.49 m | 4.15 m x 3.49 m |
| Upper Level | Bedroom 4 | 3.31 m | 4.41 m | 3.31 m x 4.41 m |
https://www.realtor.ca/real-estate/26749336/1934-20-st-nw-edmonton-laurel

