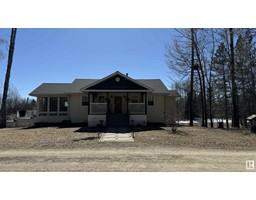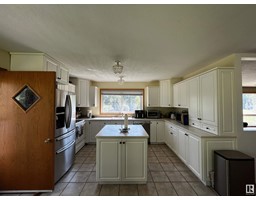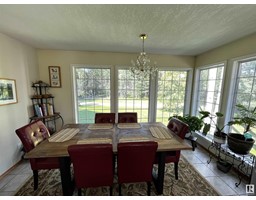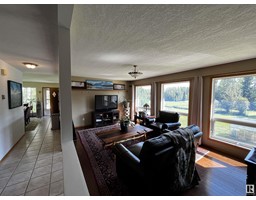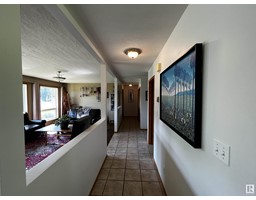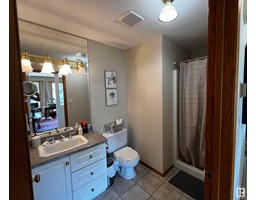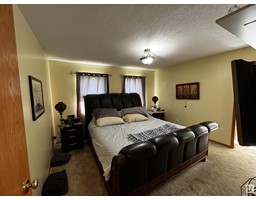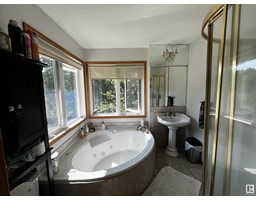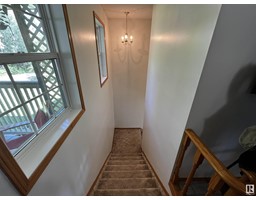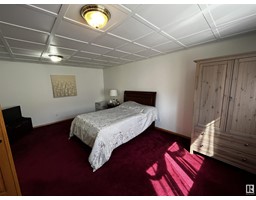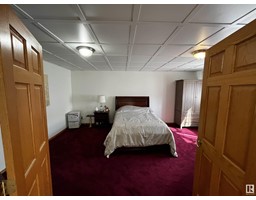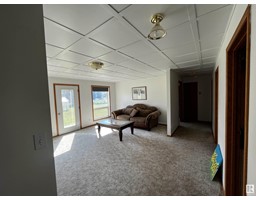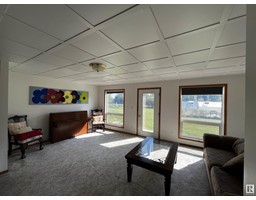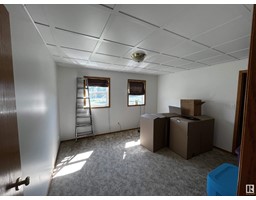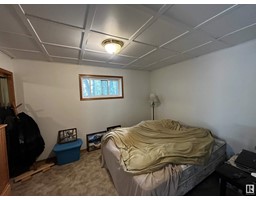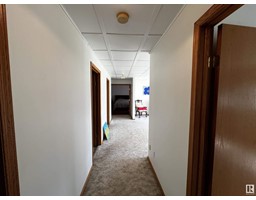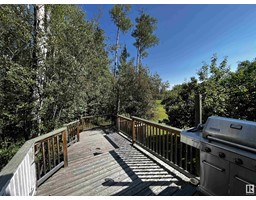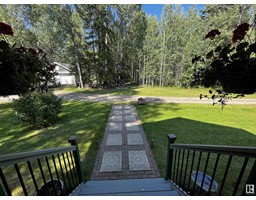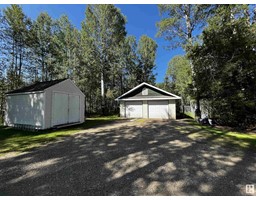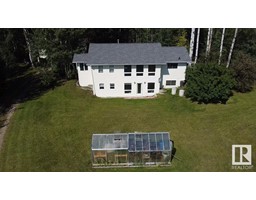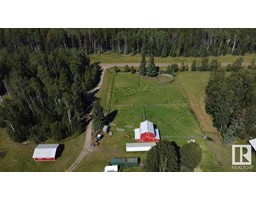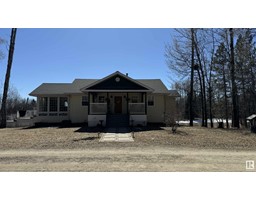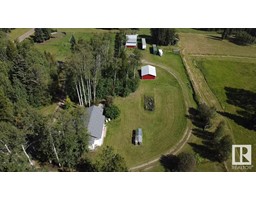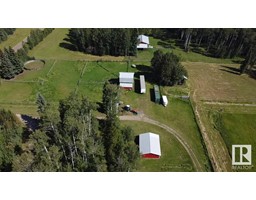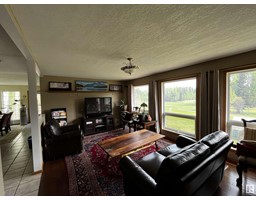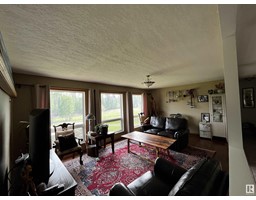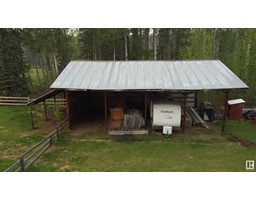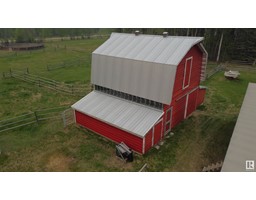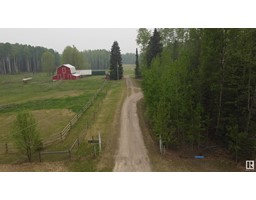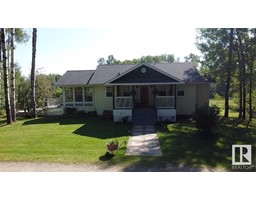19029 Township Road 530a, Rural Yellowhead, Alberta T7E 3B7
Posted: in
$635,000
Introducing an exquisite country home set on 81 acres, just a short 15-minute drive West of Edson. This family-oriented residence boasts 5 bedrooms and 3 bathrooms. The bright kitchen showcases updated appliances and a spacious island, while the charming dining nook invites abundant natural light. With a walk-out basement. This property is fully equipped for horses, featuring fenced areas, a round pen, and a tin-sided shelter. A 24x40 barn provides stalls, hay storage, and concrete floors. There's also a heated 26x28 garage and a 24x30 shop with concrete floors, perfect for storing your toys. Green thumbs will appreciate the generous garden area. Additional storage options include a shed and large pole shed. Experience the serenity of country living within close proximity to Edson. Seller is only allowing showings Saturday and Sunday. (id:45344)
Property Details
| MLS® Number | E4371506 |
| Property Type | Single Family |
| Features | Private Setting, Treed |
| Structure | Deck, Fire Pit, Porch |
Building
| Bathroom Total | 3 |
| Bedrooms Total | 5 |
| Appliances | Dishwasher, Dryer, Garage Door Opener, Oven - Built-in, Refrigerator, Storage Shed, Central Vacuum, Washer, Window Coverings |
| Architectural Style | Bungalow |
| Basement Development | Finished |
| Basement Type | Full (finished) |
| Constructed Date | 1995 |
| Construction Style Attachment | Detached |
| Fire Protection | Smoke Detectors |
| Heating Type | See Remarks |
| Stories Total | 1 |
| Size Interior | 122.02 M2 |
| Type | House |
Parking
| Detached Garage |
Land
| Acreage | Yes |
| Fence Type | Fence |
| Size Irregular | 81.06 |
| Size Total | 81.06 Ac |
| Size Total Text | 81.06 Ac |
Rooms
| Level | Type | Length | Width | Dimensions |
|---|---|---|---|---|
| Basement | Family Room | 3.66 m | 5.94 m | 3.66 m x 5.94 m |
| Basement | Bedroom 3 | 3.66 m | 3.66 m | 3.66 m x 3.66 m |
| Basement | Bedroom 4 | 3.66 m | 3.96 m | 3.66 m x 3.96 m |
| Basement | Bedroom 5 | 3.66 m | 3.96 m | 3.66 m x 3.96 m |
| Main Level | Living Room | 3.66 m | 5.94 m | 3.66 m x 5.94 m |
| Main Level | Dining Room | 4.17 m | 1.98 m | 4.17 m x 1.98 m |
| Main Level | Kitchen | 4.17 m | 2.59 m | 4.17 m x 2.59 m |
| Main Level | Primary Bedroom | 3.96 m | 3.66 m | 3.96 m x 3.66 m |
| Main Level | Bedroom 2 | 3.25 m | 2.9 m | 3.25 m x 2.9 m |
https://www.realtor.ca/real-estate/26469194/19029-township-road-530a-rural-yellowhead-none

