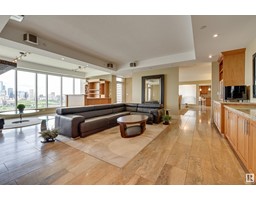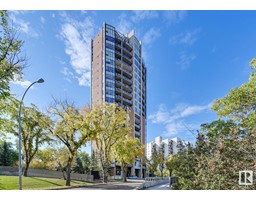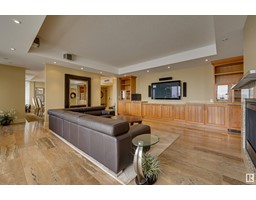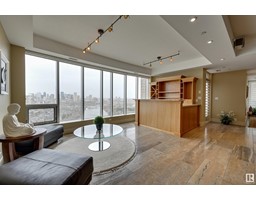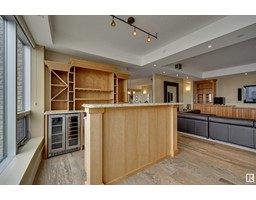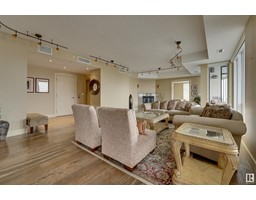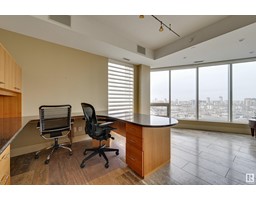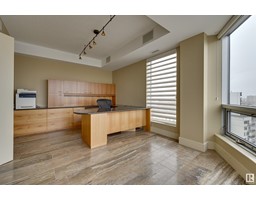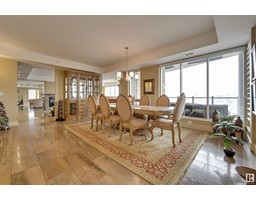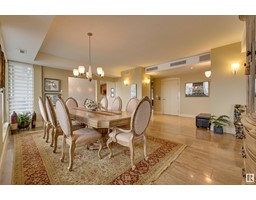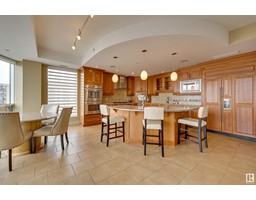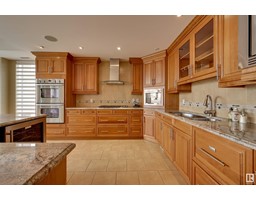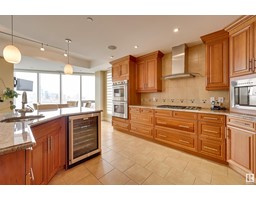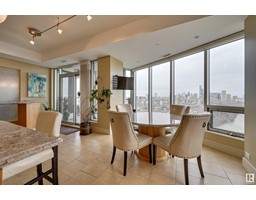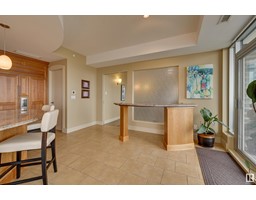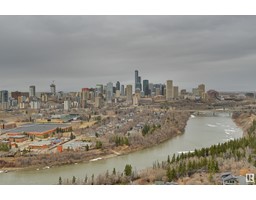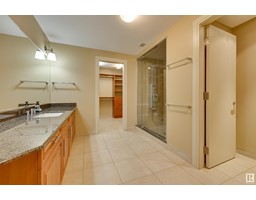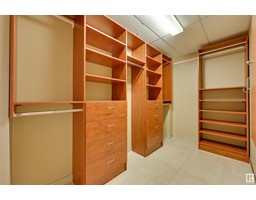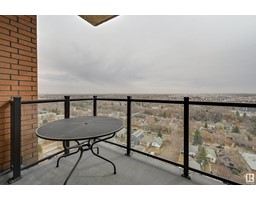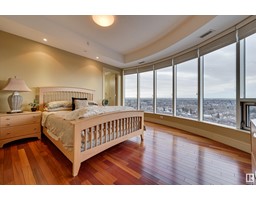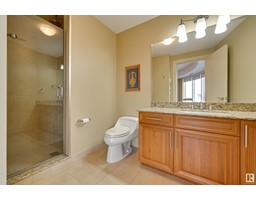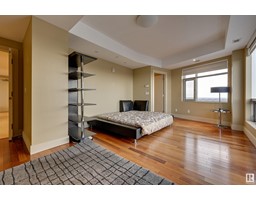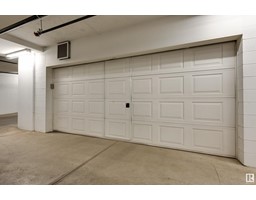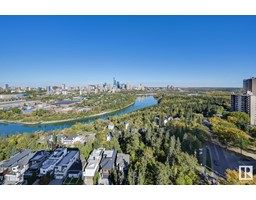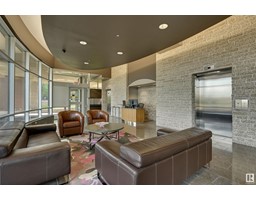#1900 10035 Saskatchewan Dr Nw, Edmonton, Alberta T6E 6A3
Posted: in
$3,898,800Maintenance, Exterior Maintenance, Heat, Insurance, Common Area Maintenance, Landscaping, Other, See Remarks, Property Management, Water
$3,402.30 Monthly
Maintenance, Exterior Maintenance, Heat, Insurance, Common Area Maintenance, Landscaping, Other, See Remarks, Property Management, Water
$3,402.30 MonthlyExperience unparalleled luxury in this FULL-FLOOR CONDO at the esteemed ONE RIVER PARK, boasting breathtaking VIEWS of the RIVER VALLEY & DOWNTOWN. Elevate your lifestyle with exclusive features, including a PRIVATE ELEVATOR, dedicated concierge service & 5 UNDERGROUND PARKING STALLScomplete with a THREE CAR ENCLOSED PRIVATE GARAGE. Ample storage with two storage lockers. Inside indulge in over 4,000 sq.ft. of meticulously crafted living space, top-of-the-line finishes & panoramic views from every window. Three bedrooms each w/ ensuite bathrooms, including double his & her ensuites in the primary. The office is finished with built-in cabinetry & stunning views of the river valley. Expansive main living area encompassing a living room, family room, wet bar/lounge, dining room, kitchen, breakfast nook, all framed by exceptional 100ft of floor-to-ceiling windows. The kitchen is equipped with a high-end Wolf, Sub-zero & Fisher Peykal appliances, upgraded cabinets & a walk-in pantry. Stunning! (id:45344)
Property Details
| MLS® Number | E4382256 |
| Property Type | Single Family |
| Neigbourhood | Strathcona |
| Amenities Near By | Golf Course, Public Transit, Shopping |
| Features | See Remarks, Wet Bar |
| Parking Space Total | 5 |
| Structure | Patio(s) |
| View Type | Valley View, City View |
Building
| Bathroom Total | 5 |
| Bedrooms Total | 3 |
| Amenities | Ceiling - 9ft |
| Appliances | Dishwasher, Dryer, Garburator, Microwave, Refrigerator, Stove, Washer, Window Coverings, Wine Fridge, See Remarks |
| Basement Type | None |
| Constructed Date | 2004 |
| Cooling Type | Central Air Conditioning |
| Fireplace Fuel | Gas |
| Fireplace Present | Yes |
| Fireplace Type | Unknown |
| Half Bath Total | 1 |
| Heating Type | Heat Pump |
| Size Interior | 381.55 M2 |
| Type | Apartment |
Parking
| Attached Garage | |
| Underground | |
| See Remarks |
Land
| Acreage | No |
| Land Amenities | Golf Course, Public Transit, Shopping |
Rooms
| Level | Type | Length | Width | Dimensions |
|---|---|---|---|---|
| Main Level | Living Room | Measurements not available | ||
| Main Level | Dining Room | Measurements not available | ||
| Main Level | Kitchen | Measurements not available | ||
| Main Level | Family Room | Measurements not available | ||
| Main Level | Den | Measurements not available | ||
| Main Level | Primary Bedroom | Measurements not available | ||
| Main Level | Bedroom 2 | Measurements not available | ||
| Main Level | Bedroom 3 | Measurements not available | ||
| Main Level | Breakfast | Measurements not available | ||
| Main Level | Laundry Room | Measurements not available |
https://www.realtor.ca/real-estate/26757462/1900-10035-saskatchewan-dr-nw-edmonton-strathcona

