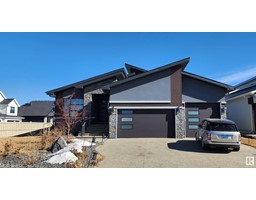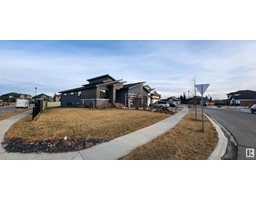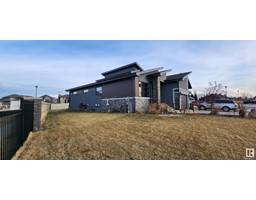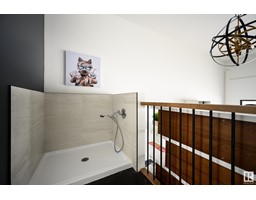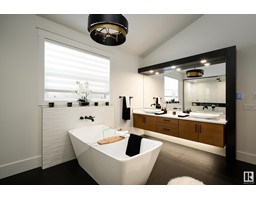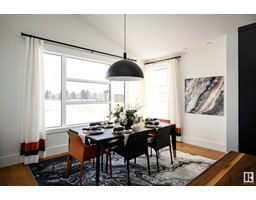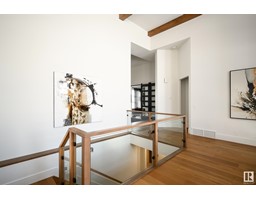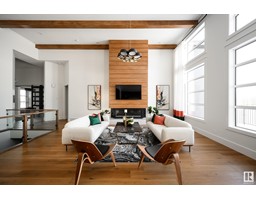19 Easton Cl, St. Albert, Alberta T8N 3X9
Posted: in
$1,349,000
Indulge in the epitome of lavish living in this 2100sq St. Albert luxury bungalow, where every detail is meticulously curated to elevate your lifestyle. Immerse yourself in the ultimate pampering experience with a dedicated doggy bath, ensuring that even your furry companions revel in the lap of luxury. Unleash your culinary creativity with Dacor's state-of-the-art appliances, seamlessly blending performance & aesthetics. Entertain with flair at your very own wet bar, where sleek design meets functionality. And when you're not hosting, you can unwind & renew in your beautiful steam shower or cuddle up in your private theatre, a haven of cinematic bliss. From the moment you enter, you'll be captivated by the grandeur of the living spaces, adorned with bespoke finishes & handpicked materials that showcase a commitment to unparalleled craftsmanship. And don't forget about the triple car garage with in floor heating amongst so much more! Come & experience the perfect blend of comfort and luxury today. (id:45344)
Property Details
| MLS® Number | E4372878 |
| Property Type | Single Family |
| Neigbourhood | Erin Ridge North |
| Amenities Near By | Schools, Shopping |
| Features | Corner Site, Flat Site |
| Structure | Deck |
Building
| Bathroom Total | 5 |
| Bedrooms Total | 3 |
| Appliances | Dishwasher, Dryer, Garage Door Opener, Humidifier, Oven - Built-in, Microwave, Refrigerator, Stove, Central Vacuum, Washer, Wine Fridge |
| Architectural Style | Bungalow |
| Basement Development | Finished |
| Basement Type | Full (finished) |
| Constructed Date | 2020 |
| Construction Style Attachment | Detached |
| Cooling Type | Central Air Conditioning |
| Half Bath Total | 2 |
| Heating Type | Forced Air, In Floor Heating |
| Stories Total | 1 |
| Size Interior | 197.87 M2 |
| Type | House |
Parking
| Heated Garage | |
| Attached Garage |
Land
| Acreage | No |
| Land Amenities | Schools, Shopping |
| Size Irregular | 1035.9 |
| Size Total | 1035.9 M2 |
| Size Total Text | 1035.9 M2 |
Rooms
| Level | Type | Length | Width | Dimensions |
|---|---|---|---|---|
| Lower Level | Family Room | 7.06 m | 5.96 m | 7.06 m x 5.96 m |
| Lower Level | Bedroom 2 | 4.09 m | 3.15 m | 4.09 m x 3.15 m |
| Lower Level | Bedroom 3 | 3.7 m | 3.18 m | 3.7 m x 3.18 m |
| Lower Level | Bonus Room | 5.78 m | 4.54 m | 5.78 m x 4.54 m |
| Main Level | Living Room | 5.95 m | 4.76 m | 5.95 m x 4.76 m |
| Main Level | Dining Room | 4.55 m | 3.05 m | 4.55 m x 3.05 m |
| Main Level | Kitchen | 4.78 m | 3.93 m | 4.78 m x 3.93 m |
| Main Level | Den | 3.34 m | 3.23 m | 3.34 m x 3.23 m |
| Main Level | Primary Bedroom | 5.03 m | 4.93 m | 5.03 m x 4.93 m |
https://www.realtor.ca/real-estate/26506298/19-easton-cl-st-albert-erin-ridge-north

