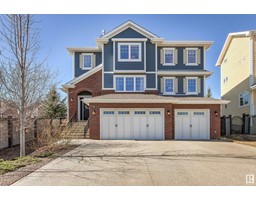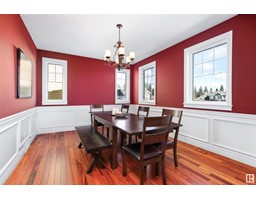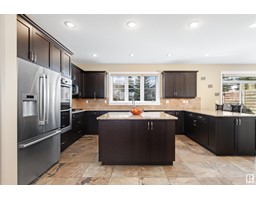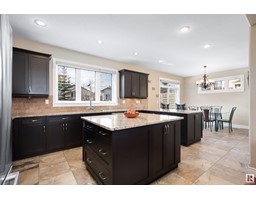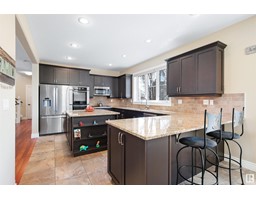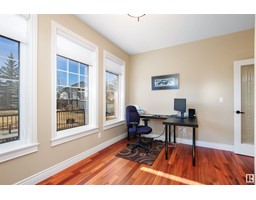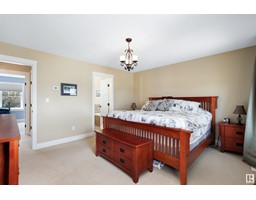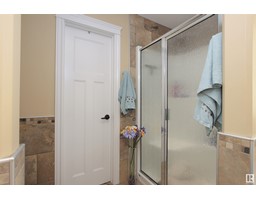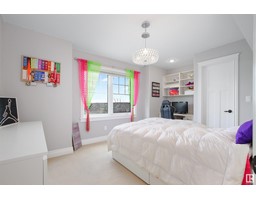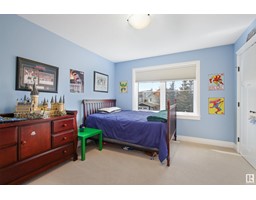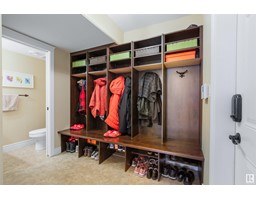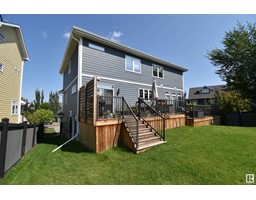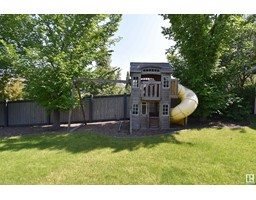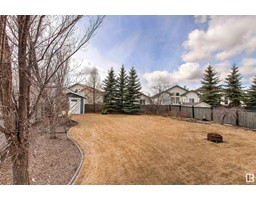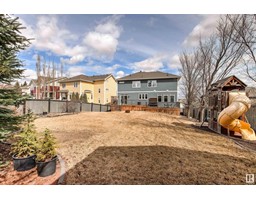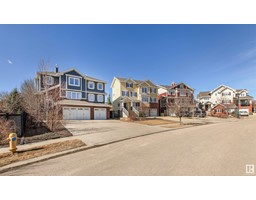19 Eastbrick Pl, St. Albert, Alberta T8N 4C7
Posted: in
$844,900
One of LARGEST LOTS in the area! Stunning reverse walk-out luxury 2643sqft 2 storey located in the little known premier Brickyard area of Erin Ridge with views of the valley and a feeling of a movie set. Over sized triple garage (almost a quad!). Perfect family home with 4 beds up! Open concept main floor with gleaming hardwood flooring and ceramic tile. Dream kitchen with granite counters, gas countertop stove, stainless steel appliances, double oven, huge island, big pantry and butler servery leading to the separate dining room. Loads of natural light pouring in via the many windows and exquisite transoms. Master with great size, great views, 5pc ensuite and walk in closet. Upstairs laundry! Downstairs offers big family room, 2pc bath and locker room style cubbies for the entire family! Did mention the lot is huge? HUGE! Enter your southwest facing back yard (!) on the almost 500sqft tiered deck! Many large trees, kids fort, big 18x14ft shed (man cave anyone?!), garden & sprinklers. Amazing property! (id:45344)
Property Details
| MLS® Number | E4382165 |
| Property Type | Single Family |
| Neigbourhood | Erin Ridge |
| Amenities Near By | Golf Course |
| Features | Cul-de-sac |
| Parking Space Total | 6 |
| Structure | Deck |
Building
| Bathroom Total | 4 |
| Bedrooms Total | 4 |
| Appliances | Dishwasher, Dryer, Freezer, Hood Fan, Oven - Built-in, Refrigerator, Stove, Central Vacuum, Washer, Window Coverings, Wine Fridge |
| Basement Development | Finished |
| Basement Features | Walk Out |
| Basement Type | Full (finished) |
| Constructed Date | 2011 |
| Construction Style Attachment | Detached |
| Cooling Type | Central Air Conditioning |
| Fireplace Fuel | Gas |
| Fireplace Present | Yes |
| Fireplace Type | Unknown |
| Half Bath Total | 2 |
| Heating Type | Forced Air |
| Stories Total | 2 |
| Size Interior | 245.55 M2 |
| Type | House |
Parking
| Oversize | |
| Attached Garage |
Land
| Acreage | No |
| Fence Type | Fence |
| Land Amenities | Golf Course |
| Size Irregular | 964.8 |
| Size Total | 964.8 M2 |
| Size Total Text | 964.8 M2 |
Rooms
| Level | Type | Length | Width | Dimensions |
|---|---|---|---|---|
| Lower Level | Family Room | 5.32 m | 5.25 m | 5.32 m x 5.25 m |
| Main Level | Living Room | 5.98 m | 5.22 m | 5.98 m x 5.22 m |
| Main Level | Dining Room | 3.56 m | 4.44 m | 3.56 m x 4.44 m |
| Main Level | Kitchen | 3.46 m | 5.66 m | 3.46 m x 5.66 m |
| Main Level | Den | 3.47 m | 4.18 m | 3.47 m x 4.18 m |
| Main Level | Breakfast | 3.46 m | 2.69 m | 3.46 m x 2.69 m |
| Upper Level | Primary Bedroom | 4.45 m | 3.91 m | 4.45 m x 3.91 m |
| Upper Level | Bedroom 2 | 3.28 m | 3.46 m | 3.28 m x 3.46 m |
| Upper Level | Bedroom 3 | 3.32 m | 3.45 m | 3.32 m x 3.45 m |
| Upper Level | Bedroom 4 | 4.6 m | 3.09 m | 4.6 m x 3.09 m |
| Upper Level | Bonus Room | 6.47 m | 3.14 m | 6.47 m x 3.14 m |
| Upper Level | Laundry Room | Measurements not available |
https://www.realtor.ca/real-estate/26753852/19-eastbrick-pl-st-albert-erin-ridge

