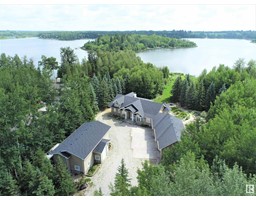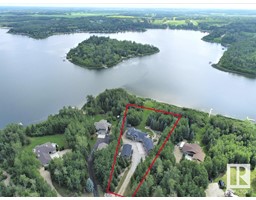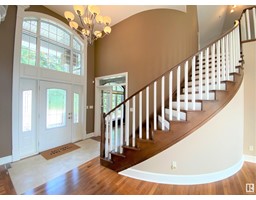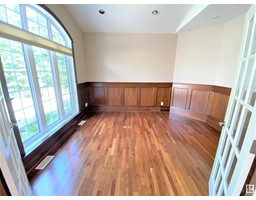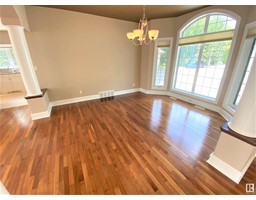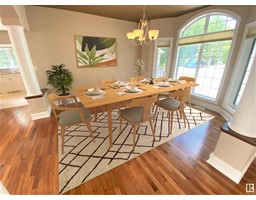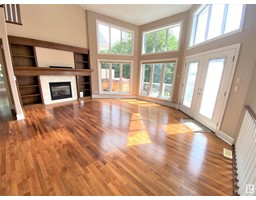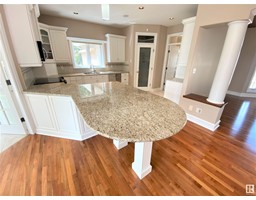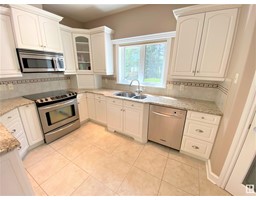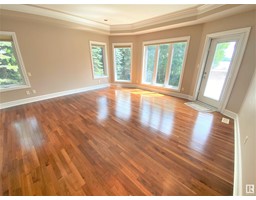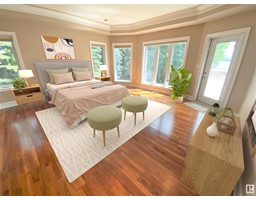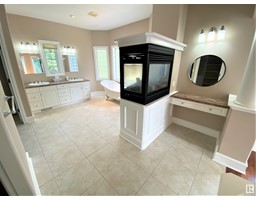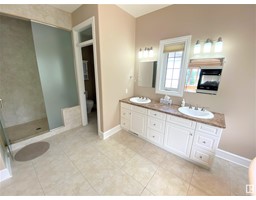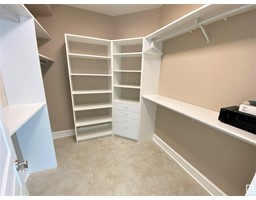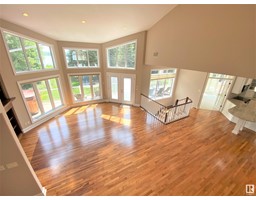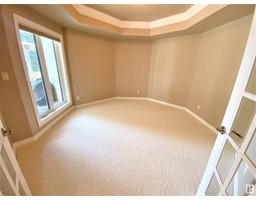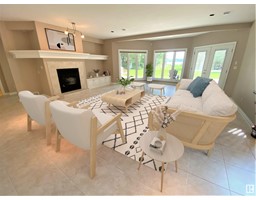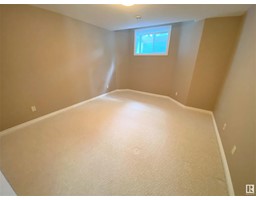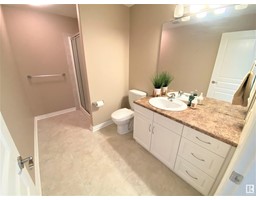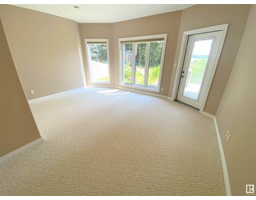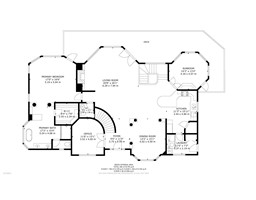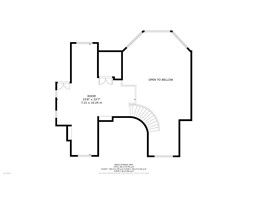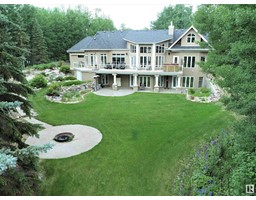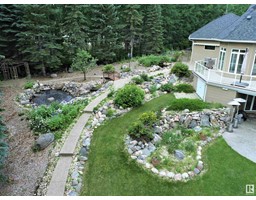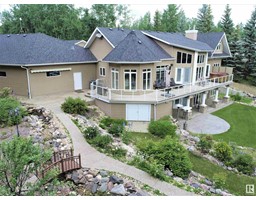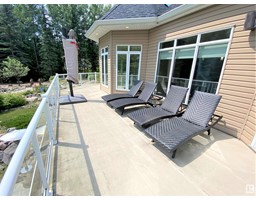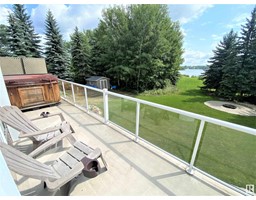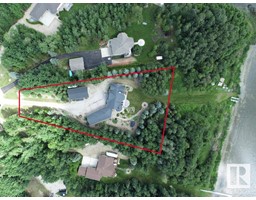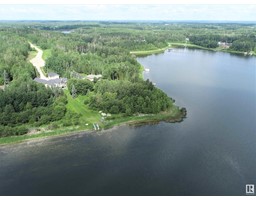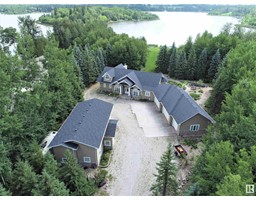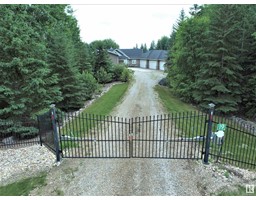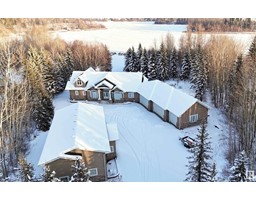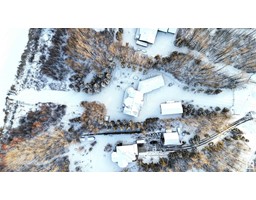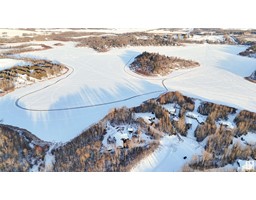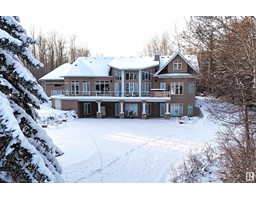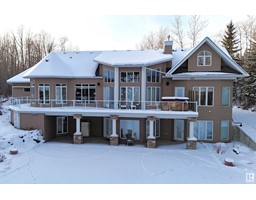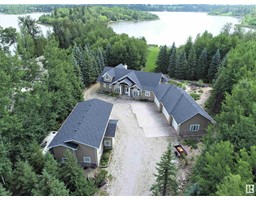19 2414 Twp Rd 522, Rural Parkland County, Alberta T7Y 3L8
Posted: in
$1,600,000
WATERFRONT WALKOUT bungalow w/ attached 5-car garage (56Wx28L, heated, 220V, 3pc bath) on 1.02 acres on Jackfish Lake w/ private dock! Stunning 2,686sqft (+ basement) home features soaring ceilings, spiral staircase, large loft overlooking main level and hardwood & tile flooring throughout. Bright, open living room w/ gas fireplace, floor-to-ceiling windows & deck access with VIEWS OF LAKE. Gourmet kitchen w/ eat-up peninsula, granite counters & corner pantry. Owners suite w/ deck access, walk-in closet & luxurious 5-pc ensuite w/ clawfoot tub, 3-sided fireplace. Finishing off the main level: 2-pc bath, front office, laundry & SE-facing sunroom. In the basement: 3 additional bedrooms, den & family room w/ wood fireplace, patio access & full wet-bar w/ granite counters. Outside: the beautifully landscaped property features a deck, patio, hot tub, water feature, fire pit, gazebo, storage shed & extra parking in the heated shop (24Wx50L, 220V, 16Hx14W door). Private location at the end of quiet cul-de-sac. (id:45344)
Property Details
| MLS® Number | E4373052 |
| Property Type | Single Family |
| Neigbourhood | Two Island Point |
| Amenities Near By | Park |
| Community Features | Lake Privileges |
| Features | Cul-de-sac, Private Setting, Treed, Wet Bar, No Animal Home, No Smoking Home, Environmental Reserve |
| Parking Space Total | 10 |
| Structure | Deck, Fire Pit, Patio(s) |
| View Type | Lake View |
| Water Front Type | Waterfront On Lake |
Building
| Bathroom Total | 4 |
| Bedrooms Total | 4 |
| Amenities | Ceiling - 10ft, Ceiling - 9ft |
| Appliances | Dishwasher, Dryer, Fan, Garage Door Opener, Microwave, Storage Shed, Stove, Washer, Window Coverings, Refrigerator |
| Architectural Style | Bungalow |
| Basement Development | Finished |
| Basement Type | Full (finished) |
| Constructed Date | 2006 |
| Construction Style Attachment | Detached |
| Fireplace Fuel | Wood |
| Fireplace Present | Yes |
| Fireplace Type | Unknown |
| Half Bath Total | 1 |
| Heating Type | Coil Fan, In Floor Heating |
| Stories Total | 1 |
| Size Interior | 250 M2 |
| Type | House |
Parking
| Heated Garage | |
| Oversize | |
| Attached Garage | |
| R V |
Land
| Access Type | Boat Access |
| Acreage | Yes |
| Fronts On | Waterfront |
| Land Amenities | Park |
| Size Irregular | 1.02 |
| Size Total | 1.02 Ac |
| Size Total Text | 1.02 Ac |
| Surface Water | Lake |
Rooms
| Level | Type | Length | Width | Dimensions |
|---|---|---|---|---|
| Basement | Family Room | 10.6 m | 8.4 m | 10.6 m x 8.4 m |
| Basement | Bedroom 2 | 5.15 m | 4.28 m | 5.15 m x 4.28 m |
| Basement | Bedroom 3 | 4.52 m | 3.58 m | 4.52 m x 3.58 m |
| Basement | Bedroom 4 | 4.15 m | 3.87 m | 4.15 m x 3.87 m |
| Basement | Storage | 3.13 m | 3.83 m | 3.13 m x 3.83 m |
| Main Level | Living Room | 6.29 m | 7.94 m | 6.29 m x 7.94 m |
| Main Level | Dining Room | 4.02 m | 4.59 m | 4.02 m x 4.59 m |
| Main Level | Kitchen | 3.44 m | 4.86 m | 3.44 m x 4.86 m |
| Main Level | Den | 3.52 m | 4 m | 3.52 m x 4 m |
| Main Level | Primary Bedroom | 5.19 m | 5.04 m | 5.19 m x 5.04 m |
| Main Level | Sunroom | 4.34 m | 4.07 m | 4.34 m x 4.07 m |
| Main Level | Laundry Room | 3.37 m | 2.19 m | 3.37 m x 2.19 m |
| Upper Level | Bonus Room | 7.21 m | 10.24 m | 7.21 m x 10.24 m |

