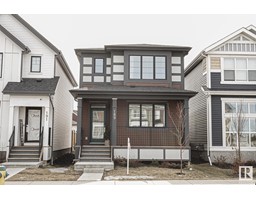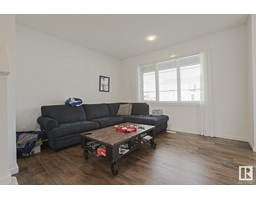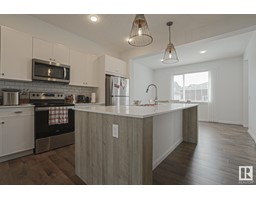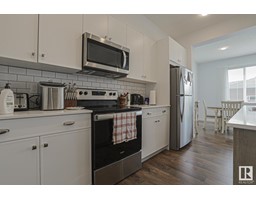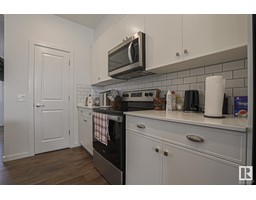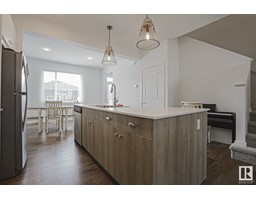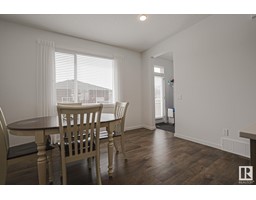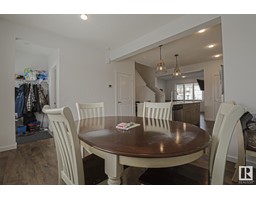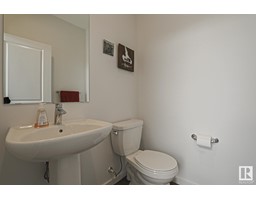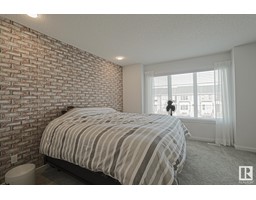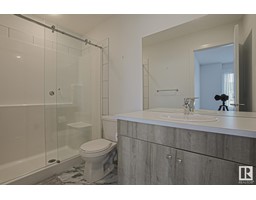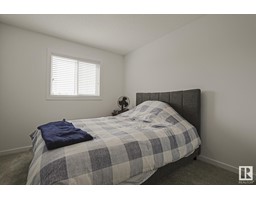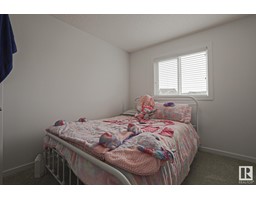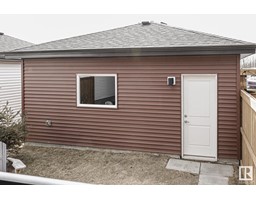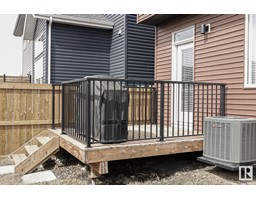189 Southfork Dr, Leduc, Alberta T9E 1G4
Posted: in
$429,000
Stunning former showhome built by Homes By Avi in Southfork. Fantastic open design boasting beautiful laminate flooring, large living room w/bright windows and built in TV niche. The gorgeous kitchen features quartz counter tops, tile backsplash, pantry, stainless steel appliances and an island that fits 3 stools. Off the kitchen is the dining area large enough for that family table and large window with views of the rear yard. Completing the main floor is the rear mudroom and 2pce powder room. The upper floor has a bright and beautiful primary suite w/a 4pce en-suite and a fabulous walk-in closet. Bedrooms 2 and 3, 4pce main bathroom as well as the upper floor laundry. Not to be missed is the 20'x20' double detached garage. Ideally located close to the school and park, this home is sure to impress. (id:45344)
Property Details
| MLS® Number | E4381824 |
| Property Type | Single Family |
| Neigbourhood | Southfork |
| Amenities Near By | Playground, Schools |
| Features | Lane, No Animal Home, No Smoking Home |
| Parking Space Total | 4 |
| Structure | Deck |
Building
| Bathroom Total | 3 |
| Bedrooms Total | 3 |
| Amenities | Vinyl Windows |
| Appliances | Dishwasher, Dryer, Microwave Range Hood Combo, Refrigerator, Stove, Washer, Window Coverings |
| Basement Development | Unfinished |
| Basement Type | Full (unfinished) |
| Constructed Date | 2021 |
| Construction Style Attachment | Detached |
| Half Bath Total | 1 |
| Heating Type | Forced Air |
| Stories Total | 2 |
| Size Interior | 137.65 M2 |
| Type | House |
Parking
| Detached Garage |
Land
| Acreage | No |
| Land Amenities | Playground, Schools |
| Size Irregular | 268.12 |
| Size Total | 268.12 M2 |
| Size Total Text | 268.12 M2 |
Rooms
| Level | Type | Length | Width | Dimensions |
|---|---|---|---|---|
| Main Level | Living Room | 3.94 m | 3.82 m | 3.94 m x 3.82 m |
| Main Level | Dining Room | 3.95 m | 3.14 m | 3.95 m x 3.14 m |
| Main Level | Kitchen | 4.55 m | 3.86 m | 4.55 m x 3.86 m |
| Upper Level | Primary Bedroom | 3.96 m | 4.12 m | 3.96 m x 4.12 m |
| Upper Level | Bedroom 2 | 2.85 m | 3.48 m | 2.85 m x 3.48 m |
| Upper Level | Bedroom 3 | 2.83 m | 3.48 m | 2.83 m x 3.48 m |
| Upper Level | Laundry Room | Measurements not available |
https://www.realtor.ca/real-estate/26745734/189-southfork-dr-leduc-southfork

