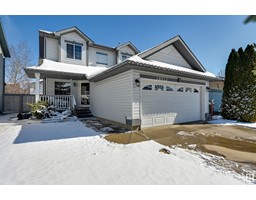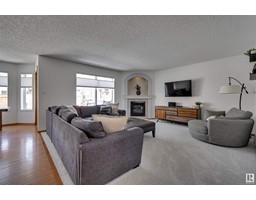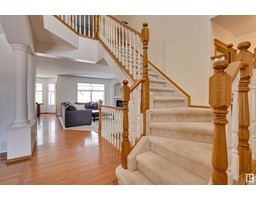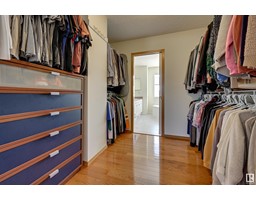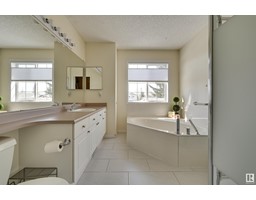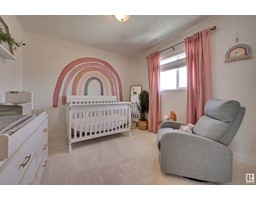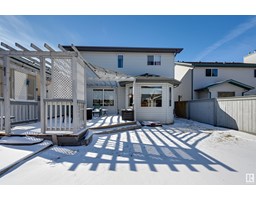18512 49 Av Nw, Edmonton, Alberta T6N 2R3
Posted: in
$499,999
Welcome to your inviting 2-storey, 5-bedroom, 3.5-bathroom retreat nestled in the heart of Hawkstone. This home, located in a peaceful cul-de-sac with no through traffic, offers the perfect sanctuary for a growing family.Step into a spacious living environment. Kitchen boasts maple extended cabinets, corner pantry, and center island.Family-friendly design is evident throughout. Gather in the cozy nook area for family meals, while the good-sized living room, with its corner gas fireplace, is ideal for creating cherished memories.Convenient amenities simplify daily life, including main floor laundry with built-in cabinets. Retreat to the expansive primary bedroom, featuring hardwood floors, a walk-in closet, and a 4-piece ensuite with a soaker tub. 2 additional bedrooms and family bath complete this level.The fully finished basement provides additional living space with two bedrooms, a 4-piece bath, family room, and ample storage. (id:45344)
Property Details
| MLS® Number | E4382616 |
| Property Type | Single Family |
| Neigbourhood | Jamieson Place |
| Amenities Near By | Public Transit, Schools, Shopping |
| Features | Flat Site |
| Structure | Deck |
Building
| Bathroom Total | 4 |
| Bedrooms Total | 5 |
| Appliances | Dishwasher, Dryer, Garage Door Opener, Hood Fan, Microwave, Refrigerator, Storage Shed, Stove, Central Vacuum, Washer, Window Coverings |
| Basement Development | Finished |
| Basement Type | Full (finished) |
| Constructed Date | 1996 |
| Construction Style Attachment | Detached |
| Fireplace Fuel | Gas |
| Fireplace Present | Yes |
| Fireplace Type | Corner |
| Half Bath Total | 1 |
| Heating Type | Forced Air |
| Stories Total | 2 |
| Size Interior | 161 M2 |
| Type | House |
Parking
| Attached Garage |
Land
| Acreage | No |
| Fence Type | Fence |
| Land Amenities | Public Transit, Schools, Shopping |
| Size Irregular | 451.77 |
| Size Total | 451.77 M2 |
| Size Total Text | 451.77 M2 |
Rooms
| Level | Type | Length | Width | Dimensions |
|---|---|---|---|---|
| Lower Level | Family Room | 5.58 m | 3.25 m | 5.58 m x 3.25 m |
| Lower Level | Bedroom 4 | 3.47 m | 3.46 m | 3.47 m x 3.46 m |
| Lower Level | Bedroom 5 | 3.92 m | 2.71 m | 3.92 m x 2.71 m |
| Main Level | Living Room | 4.64 m | 4.57 m | 4.64 m x 4.57 m |
| Main Level | Dining Room | 3.05 m | 2.25 m | 3.05 m x 2.25 m |
| Main Level | Kitchen | 4.41 m | 3.08 m | 4.41 m x 3.08 m |
| Main Level | Den | 4 m | 3.11 m | 4 m x 3.11 m |
| Upper Level | Primary Bedroom | 4.36 m | 3.57 m | 4.36 m x 3.57 m |
| Upper Level | Bedroom 2 | 3.03 m | 3.01 m | 3.03 m x 3.01 m |
| Upper Level | Bedroom 3 | 3.5 m | 3.09 m | 3.5 m x 3.09 m |
https://www.realtor.ca/real-estate/26767416/18512-49-av-nw-edmonton-jamieson-place

