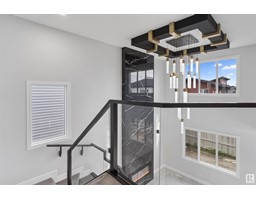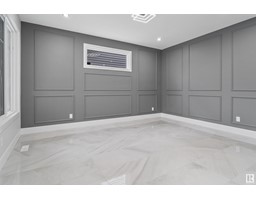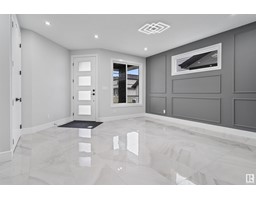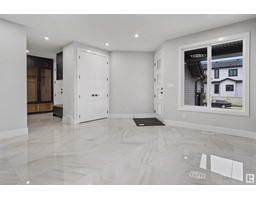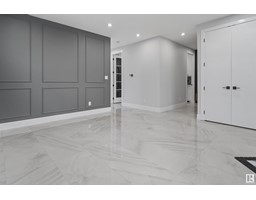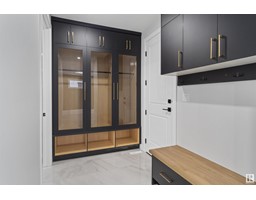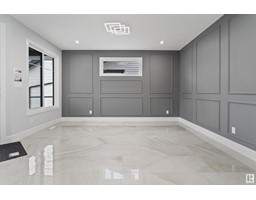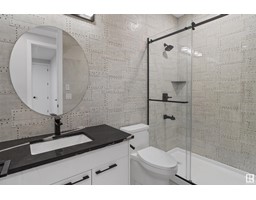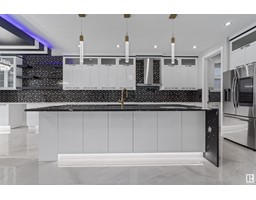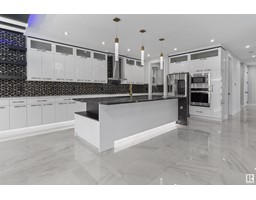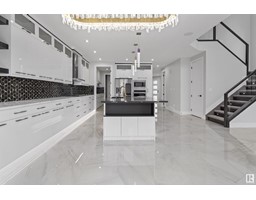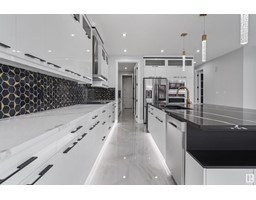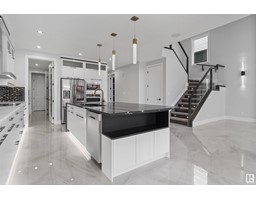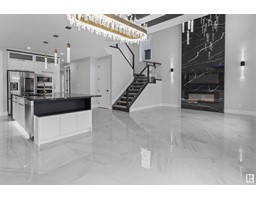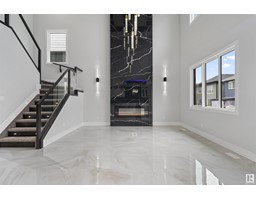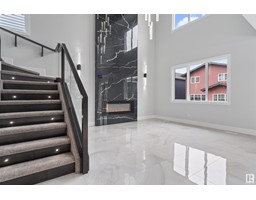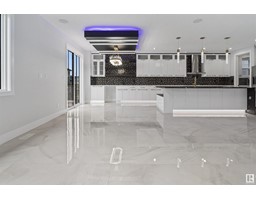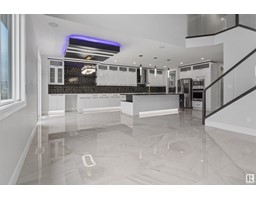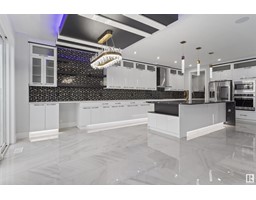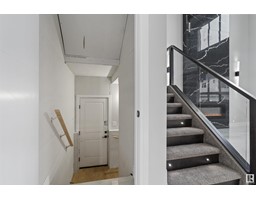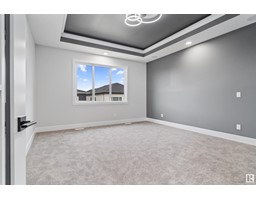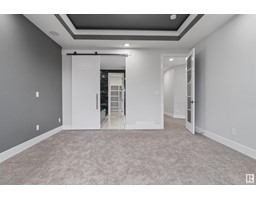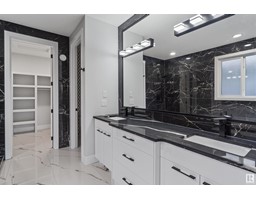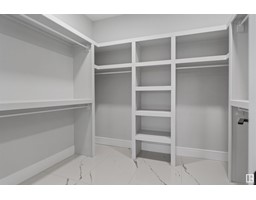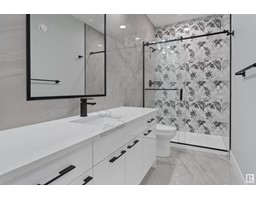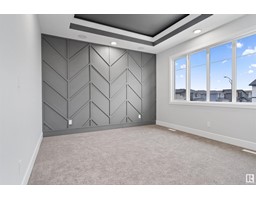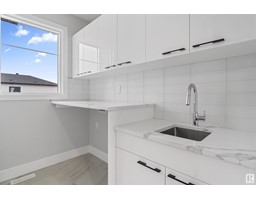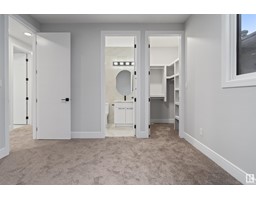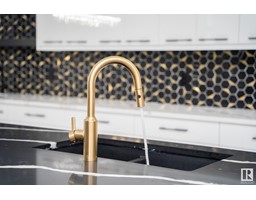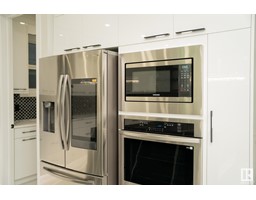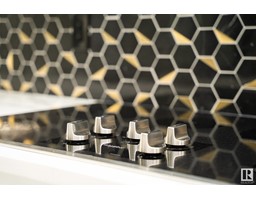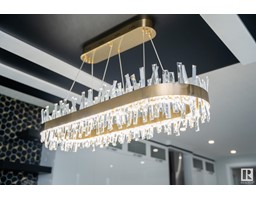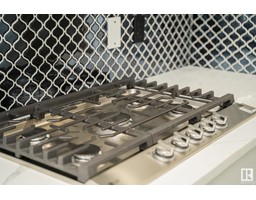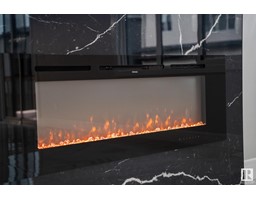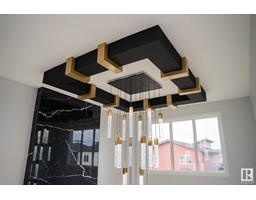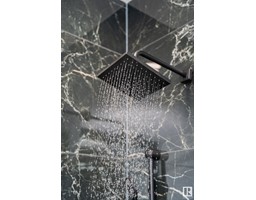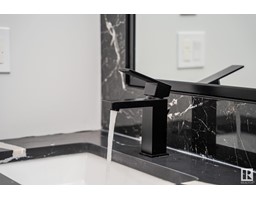1816 18 Av Nw, Edmonton, Alberta T6T 2N2
Posted: in
$898,888
5 Bed
4 Bath
276.9 m2
Forced Air
Experience the enchantment of this exquisitely crafted home in Laurel, boasting a Separate Entrance and convenient proximity to amenities. With Two Master bedrooms, 4 full baths, and almost 3000 square feet of living space, this residence, complemented by an unfinished basement, promises a captivating lifestyle. Noteworthy features include in-floor heating controlled by wifi, dual living areas with a soaring open-to-above ceiling, and a chef's kitchen adorned with an oversized island. Revel in the luxury of exotic European porcelain tiles, a smart eco-bee thermostat, and an upgraded Karastan SmartStrand carpet throughout. (id:45344)
Property Details
| MLS® Number | E4374141 |
| Property Type | Single Family |
| Neigbourhood | Laurel |
| Amenities Near By | Schools, Shopping |
| Features | Closet Organizers |
Building
| Bathroom Total | 4 |
| Bedrooms Total | 5 |
| Amenities | Ceiling - 9ft |
| Appliances | Dishwasher, Hood Fan, Refrigerator, Stove, Gas Stove(s) |
| Basement Development | Unfinished |
| Basement Type | Full (unfinished) |
| Constructed Date | 2023 |
| Construction Style Attachment | Detached |
| Heating Type | Forced Air |
| Stories Total | 2 |
| Size Interior | 276.9 M2 |
| Type | House |
Parking
| Attached Garage |
Land
| Acreage | No |
| Land Amenities | Schools, Shopping |
| Size Irregular | 389.75 |
| Size Total | 389.75 M2 |
| Size Total Text | 389.75 M2 |
Rooms
| Level | Type | Length | Width | Dimensions |
|---|---|---|---|---|
| Main Level | Bedroom 5 | Measurements not available | ||
| Upper Level | Primary Bedroom | Measurements not available | ||
| Upper Level | Bedroom 2 | Measurements not available | ||
| Upper Level | Bedroom 3 | Measurements not available | ||
| Upper Level | Bedroom 4 | Measurements not available |
https://www.realtor.ca/real-estate/26543895/1816-18-av-nw-edmonton-laurel

