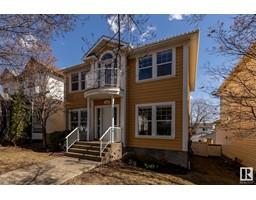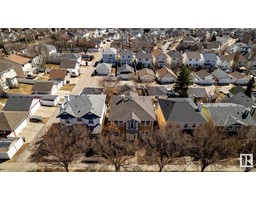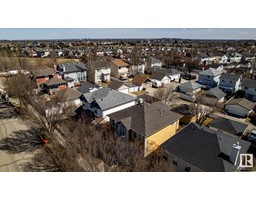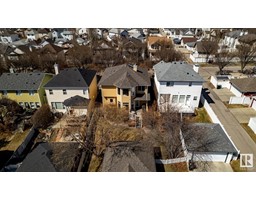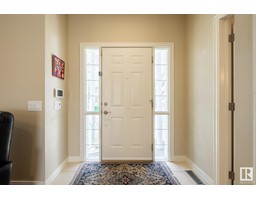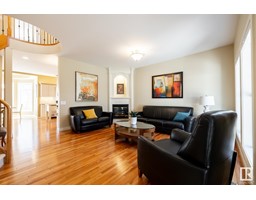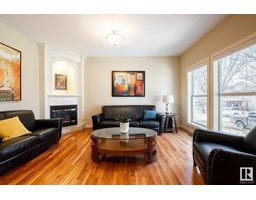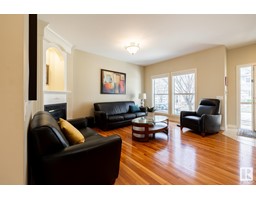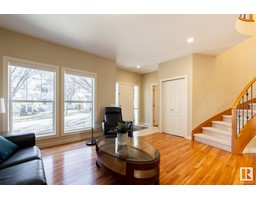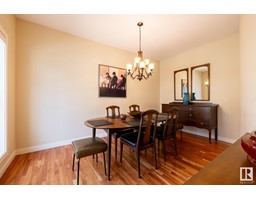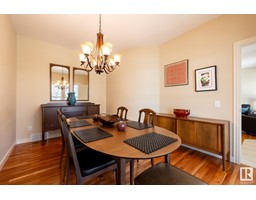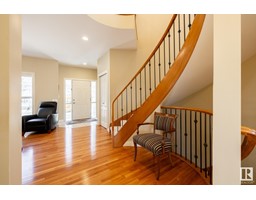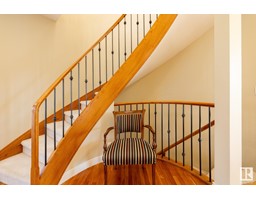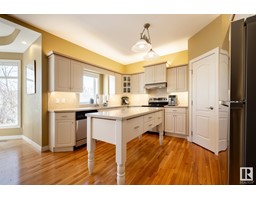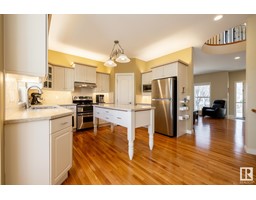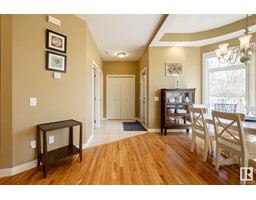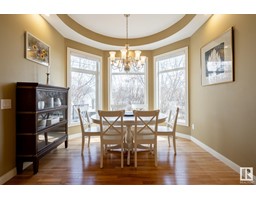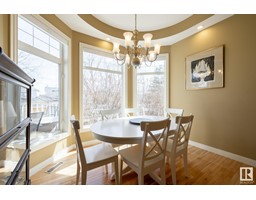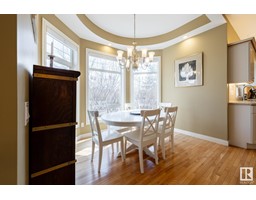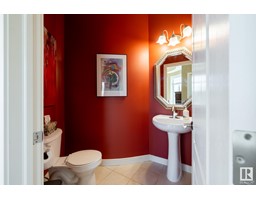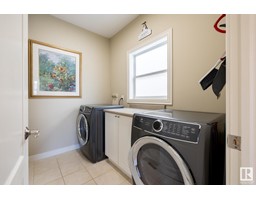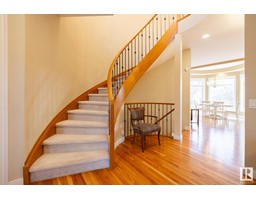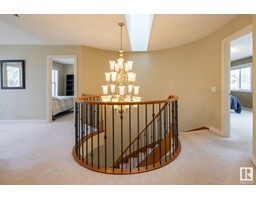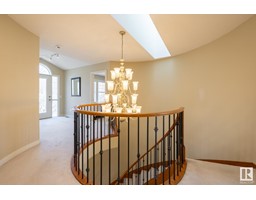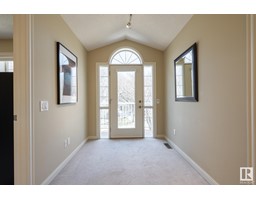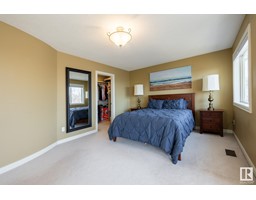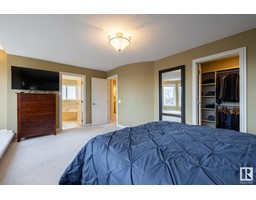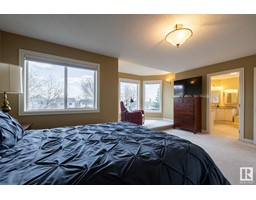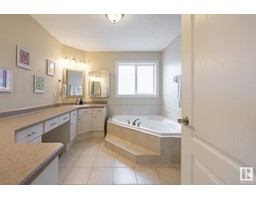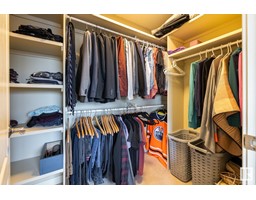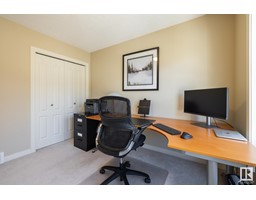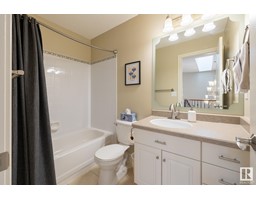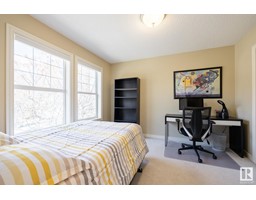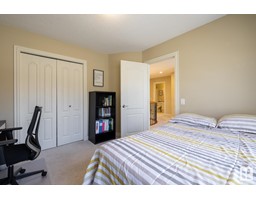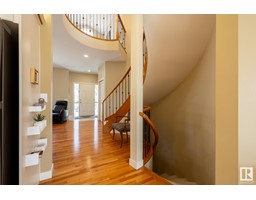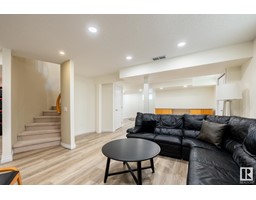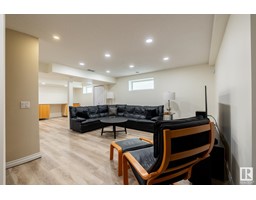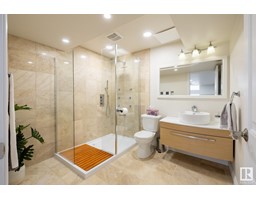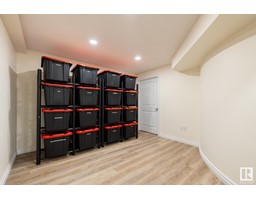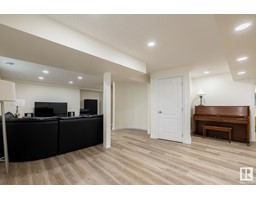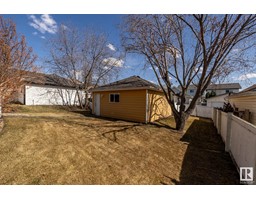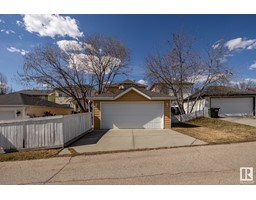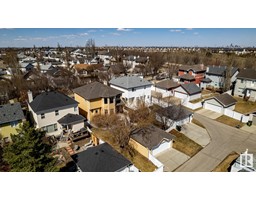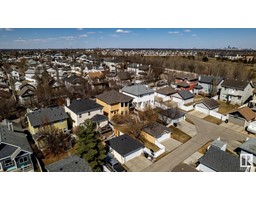1809 Tufford Wy Nw, Edmonton, Alberta T6R 2W3
Posted: in
$559,900
Do NOT miss this SHOWHOME LIKE FULLY FINISHED BASEMENT home offering over 2800 total square feet of living space! Spacious kitchen with an island and corner pantry! You'll love the beautiful living room with tons of natural light and its corner gas fireplace. The main floor also has a great formal dining room/home office, laundry, cherry hardwood and 9 ft ceilings! A gorgeous circular staircase leads to the second floor where you can relax in any of 3 large bdrms including a primary sanctuary with 5pc ensuite and juliet balcony. This home offers beautiful landscaping, a double detached garage, gas BBQ hook up, great curb appeal and SEVERAL UPGRADES including - hardie board siding, new roof, new AC unit, new washer/dryer, new hot water tank, fresh paint, new blinds throughout, cobblestone walkway and a newly finished basement! This stunning home is located on a quiet street and just minutes from all of your favourite shops, boutiques, bistros, schools, and rec centres. SHOWS a perfect 10! (id:45344)
Open House
This property has open houses!
12:00 pm
Ends at:2:00 pm
Property Details
| MLS® Number | E4384221 |
| Property Type | Single Family |
| Neigbourhood | Terwillegar Towne |
| Amenities Near By | Playground, Public Transit, Schools, Shopping |
| Community Features | Public Swimming Pool |
| Features | See Remarks, Exterior Walls- 2x6", No Smoking Home |
| Parking Space Total | 4 |
| Structure | Deck |
Building
| Bathroom Total | 4 |
| Bedrooms Total | 3 |
| Amenities | Ceiling - 9ft |
| Appliances | Dishwasher, Dryer, Microwave Range Hood Combo, Refrigerator, Stove, Washer, Window Coverings |
| Basement Development | Finished |
| Basement Type | Full (finished) |
| Constructed Date | 2000 |
| Construction Style Attachment | Detached |
| Cooling Type | Central Air Conditioning |
| Fire Protection | Smoke Detectors |
| Fireplace Fuel | Gas |
| Fireplace Present | Yes |
| Fireplace Type | Corner |
| Half Bath Total | 1 |
| Heating Type | Forced Air |
| Stories Total | 2 |
| Size Interior | 187.37 M2 |
| Type | House |
Parking
| Detached Garage |
Land
| Acreage | No |
| Land Amenities | Playground, Public Transit, Schools, Shopping |
| Size Irregular | 424.75 |
| Size Total | 424.75 M2 |
| Size Total Text | 424.75 M2 |
Rooms
| Level | Type | Length | Width | Dimensions |
|---|---|---|---|---|
| Basement | Recreation Room | 27'7" x 37' | ||
| Basement | Utility Room | 7'7" x 6'9" | ||
| Main Level | Living Room | 16'11 x 16'10 | ||
| Main Level | Dining Room | 10'7" x 14'5" | ||
| Main Level | Kitchen | 17'7" x 13'5" | ||
| Main Level | Breakfast | 10'8" x 8' | ||
| Main Level | Laundry Room | 7'5" x 8'3" | ||
| Main Level | Mud Room | 9'1" x 5'6" | ||
| Upper Level | Primary Bedroom | 18'9" x 18' | ||
| Upper Level | Bedroom 2 | 10'8" x 10'6" | ||
| Upper Level | Bedroom 3 | 10'8" x 11'1" |
https://www.realtor.ca/real-estate/26808580/1809-tufford-wy-nw-edmonton-terwillegar-towne

