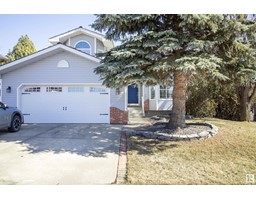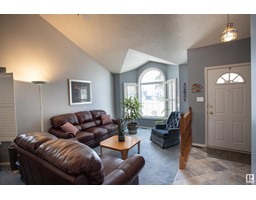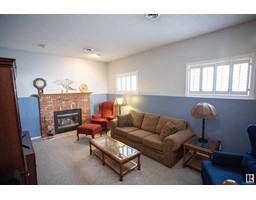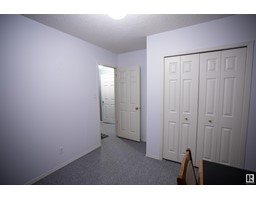18 Lacombe Dr, St. Albert, Alberta T8N 5S6
Posted: in
$474,900
Welcome to Lacombe Park Estates and this immaculate 4 bed and 3 bath 4-level split home. This home features 1752 sq. ft. of living space sitting on corner landscaped lot with mature trees. The living & dining room feature vaulted ceiling and 2 bay windows. The kitchen boasts a plenty of cupboard & counter space, a peninsula with seating, eating area and impressive hardwood. The primary bedroom has a walk-in closet plus an additional closet and a stunning 5pc upgraded ensuite. Two generous additional bedrooms with bay windows and an updated 4pc bath complete the upstairs. The 3rd Levels feature a large family room with gas fireplace, a bedroom, 3pc bath, laundry and entrance into oversized double car garage. The 4th level is unfinished: perfect for storage or creating additional bedrooms or gym. Upgrades include triple pane windows, hot water tank, garage door, wooden shutters and ceramic finished appliances. Easy access to walking trails, lakes, dog park, playgrounds, schools, downtown & Anthony Henday. (id:45344)
Property Details
| MLS® Number | E4380905 |
| Property Type | Single Family |
| Neigbourhood | Lacombe Park |
| Amenities Near By | Playground, Public Transit, Schools, Shopping |
| Features | Corner Site, No Back Lane, No Smoking Home |
| Parking Space Total | 4 |
| Structure | Deck |
Building
| Bathroom Total | 3 |
| Bedrooms Total | 4 |
| Amenities | Vinyl Windows |
| Appliances | Dishwasher, Dryer, Garage Door Opener Remote(s), Garage Door Opener, Hood Fan, Refrigerator, Stove, Washer, Window Coverings, See Remarks |
| Basement Development | Partially Finished |
| Basement Type | Full (partially Finished) |
| Ceiling Type | Vaulted |
| Constructed Date | 1990 |
| Construction Style Attachment | Detached |
| Fire Protection | Smoke Detectors |
| Fireplace Fuel | Gas |
| Fireplace Present | Yes |
| Fireplace Type | Unknown |
| Heating Type | Forced Air |
| Size Interior | 116.2 M2 |
| Type | House |
Parking
| Attached Garage |
Land
| Acreage | No |
| Fence Type | Fence |
| Land Amenities | Playground, Public Transit, Schools, Shopping |
| Size Irregular | 627.3 |
| Size Total | 627.3 M2 |
| Size Total Text | 627.3 M2 |
Rooms
| Level | Type | Length | Width | Dimensions |
|---|---|---|---|---|
| Basement | Family Room | 5.59 m | 3.47 m | 5.59 m x 3.47 m |
| Basement | Bedroom 4 | 3.02 m | 3.44 m | 3.02 m x 3.44 m |
| Main Level | Living Room | 3.64 m | 3.17 m | 3.64 m x 3.17 m |
| Main Level | Dining Room | 2.74 m | 3.37 m | 2.74 m x 3.37 m |
| Main Level | Kitchen | Measurements not available | ||
| Upper Level | Primary Bedroom | 3.74 m | 4.16 m | 3.74 m x 4.16 m |
| Upper Level | Bedroom 2 | 3.56 m | 2.91 m | 3.56 m x 2.91 m |
| Upper Level | Bedroom 3 | 2.72 m | 3.94 m | 2.72 m x 3.94 m |
https://www.realtor.ca/real-estate/26720713/18-lacombe-dr-st-albert-lacombe-park





































