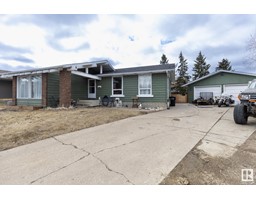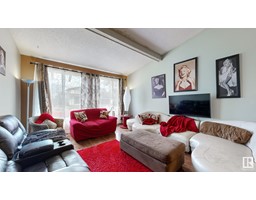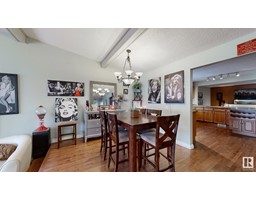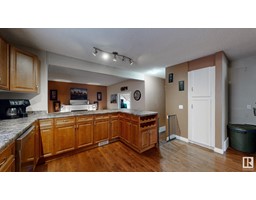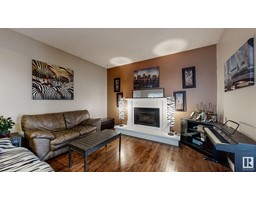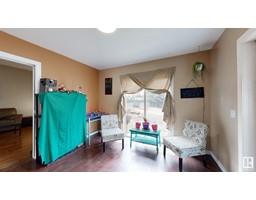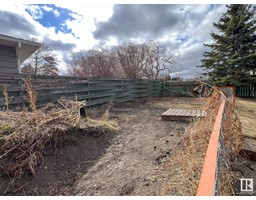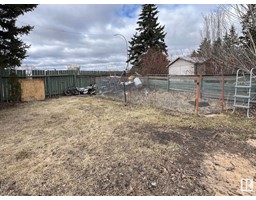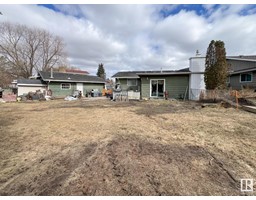17923 87a Av Nw, Edmonton, Alberta T5T 0Z3
Posted: in
$449,900
Spacious FIVE-bedroom bungalow with flex rooms/dens on a Huge lot. Enjoy entertaining in the generous living/dining area. The main floor boasts an open kitchen, cozy family room with a gas fireplace, dining room, living room, a den/sunroom, a large master bedroom with a 3-piece ensuite, 2 more bedrooms & a 4-piece bathroom. Step onto the deck overlooking your private park-like backyard. The fully finished basement offers even more space with a family room, recreation room, 2 dens/Flex rooms and two bedrooms, along with a 3-piece bathroom. An oversized double car garage completes this ideal setup. Nestled in a tranquil cul-de-sac in a family-friendly neighborhood, close to West Edmonton Mall, schools, and amenities. With over 3,000 sq. ft. of living space, this home is a rare gem. Don't hesitate - seize this opportunity before it's gone! (id:45344)
Property Details
| MLS® Number | E4382593 |
| Property Type | Single Family |
| Neigbourhood | Belmead |
| Amenities Near By | Playground, Public Transit, Schools, Shopping |
| Features | Cul-de-sac, Corner Site, Wet Bar |
| Structure | Fire Pit |
Building
| Bathroom Total | 3 |
| Bedrooms Total | 5 |
| Appliances | Dishwasher, Dryer, Garage Door Opener, Microwave Range Hood Combo, Refrigerator, Storage Shed, Stove, Washer |
| Architectural Style | Bungalow |
| Basement Development | Finished |
| Basement Type | Full (finished) |
| Ceiling Type | Vaulted |
| Constructed Date | 1974 |
| Construction Style Attachment | Detached |
| Fireplace Fuel | Gas |
| Fireplace Present | Yes |
| Fireplace Type | Unknown |
| Heating Type | Forced Air |
| Stories Total | 1 |
| Size Interior | 154 M2 |
| Type | House |
Parking
| Detached Garage | |
| Oversize | |
| Parking Pad |
Land
| Acreage | No |
| Fence Type | Fence |
| Land Amenities | Playground, Public Transit, Schools, Shopping |
Rooms
| Level | Type | Length | Width | Dimensions |
|---|---|---|---|---|
| Lower Level | Bedroom 4 | 3.37 m | 2.72 m | 3.37 m x 2.72 m |
| Lower Level | Bonus Room | 3.84 m | 11.81 m | 3.84 m x 11.81 m |
| Lower Level | Bedroom 5 | 3.37 m | 3.8 m | 3.37 m x 3.8 m |
| Main Level | Living Room | 4.05 m | 4.82 m | 4.05 m x 4.82 m |
| Main Level | Dining Room | 4.05 m | 3.2 m | 4.05 m x 3.2 m |
| Main Level | Kitchen | 5.1 m | 4.07 m | 5.1 m x 4.07 m |
| Main Level | Family Room | 4.12 m | 4.07 m | 4.12 m x 4.07 m |
| Main Level | Den | 3.39 m | 4.16 m | 3.39 m x 4.16 m |
| Main Level | Primary Bedroom | 3.85 m | 3.83 m | 3.85 m x 3.83 m |
| Main Level | Bedroom 2 | 2.67 m | 3.71 m | 2.67 m x 3.71 m |
| Main Level | Bedroom 3 | 2.43 m | 2.64 m | 2.43 m x 2.64 m |
https://www.realtor.ca/real-estate/26767219/17923-87a-av-nw-edmonton-belmead

