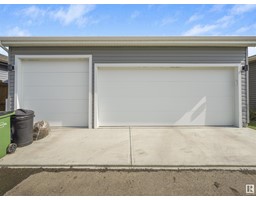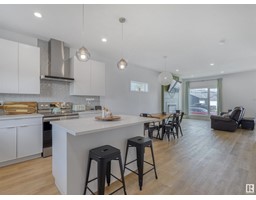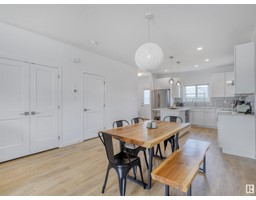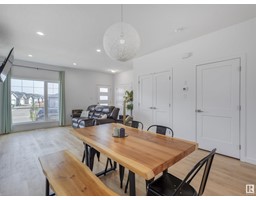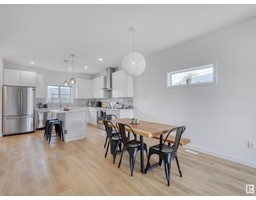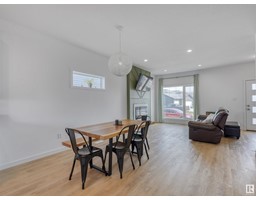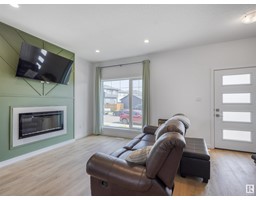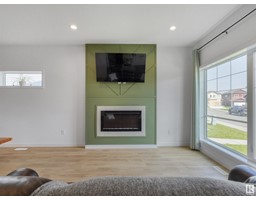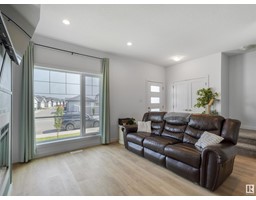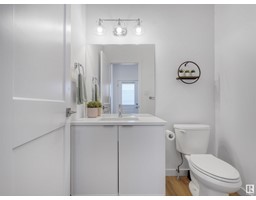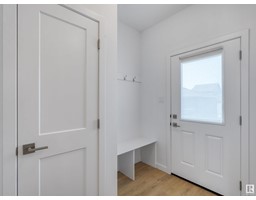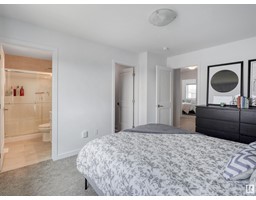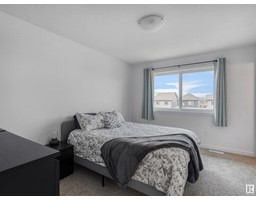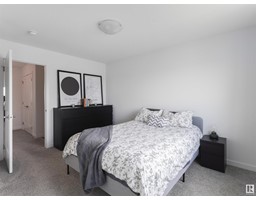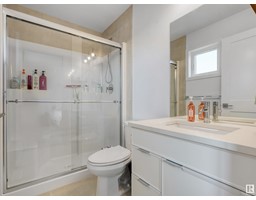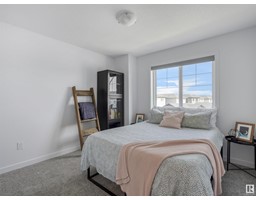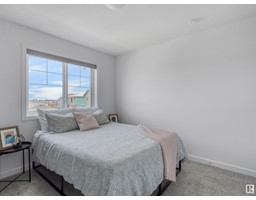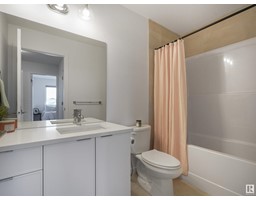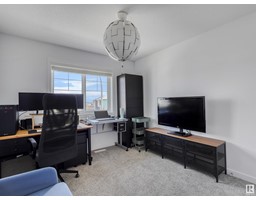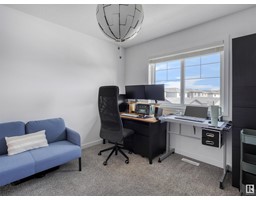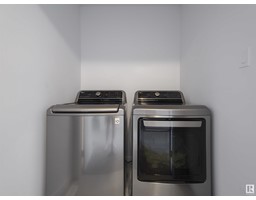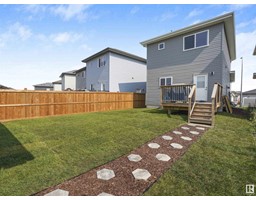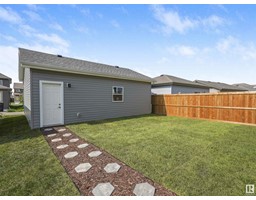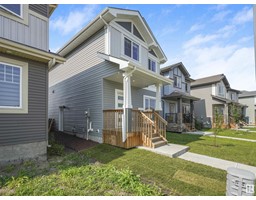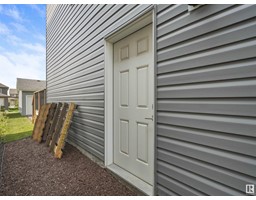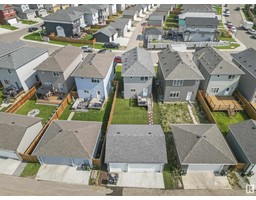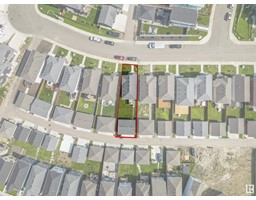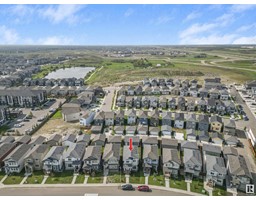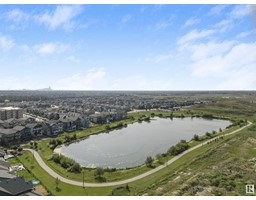17920 61 St Nw, Edmonton, Alberta T5Y 3X1
Posted: in
$465,000
NEWER HOME with TRIPLE CAR GARAGE and custom 8ft door, a true rare find! This elegant 2-storey home with separate side entrance is ideal for versatile living. The main floor charms with 9ft ceilings and luxury vinyl plank throughout. Enjoy the front-facing living room, complete with an electric fireplace feature wall, and adjoining dining room spacious enough for dinner parties. The kitchen is a chefs dream, featuring an island with breakfast bar, quartz countertops, stainless steel appliances, and modern lighting. Additional highlights include a large pantry, 2-pc bath, and a seating bench by the back door for easy yard access. Upstairs awaits the primary suite, boasting a generous walk-in closet and full ensuite. The convenient laundry space, sizeable linen closet, full bathroom, and two more spacious bedrooms complete the 2nd floor. The full basement has roughed-in plumbing, inviting future development. Close to walking trails, playgrounds, and transit, this home offers both luxury and practicality (id:45344)
Property Details
| MLS® Number | E4384420 |
| Property Type | Single Family |
| Neigbourhood | McConachie Area |
| Amenities Near By | Playground, Public Transit, Schools, Shopping |
| Features | Lane, Closet Organizers |
| Structure | Deck |
Building
| Bathroom Total | 3 |
| Bedrooms Total | 3 |
| Amenities | Ceiling - 9ft |
| Appliances | Dishwasher, Dryer, Garage Door Opener Remote(s), Garage Door Opener, Hood Fan, Refrigerator, Stove, Washer, Window Coverings |
| Basement Development | Unfinished |
| Basement Type | Full (unfinished) |
| Constructed Date | 2021 |
| Construction Style Attachment | Detached |
| Fireplace Fuel | Electric |
| Fireplace Present | Yes |
| Fireplace Type | Unknown |
| Half Bath Total | 1 |
| Heating Type | Forced Air |
| Stories Total | 2 |
| Size Interior | 133.63 M2 |
| Type | House |
Parking
| Detached Garage |
Land
| Acreage | No |
| Land Amenities | Playground, Public Transit, Schools, Shopping |
Rooms
| Level | Type | Length | Width | Dimensions |
|---|---|---|---|---|
| Main Level | Living Room | 16.4 m | 9.1 m | 16.4 m x 9.1 m |
| Main Level | Dining Room | 11.1 m | 12.4 m | 11.1 m x 12.4 m |
| Main Level | Kitchen | 12.1 m | 12.4 m | 12.1 m x 12.4 m |
| Main Level | Storage | 6.5 m | 5.11 m | 6.5 m x 5.11 m |
| Upper Level | Primary Bedroom | 10.3 m | 13.2 m | 10.3 m x 13.2 m |
| Upper Level | Bedroom 2 | 10.2 m | 10.5 m | 10.2 m x 10.5 m |
| Upper Level | Bedroom 3 | 9.11 m | 12.2 m | 9.11 m x 12.2 m |
https://www.realtor.ca/real-estate/26813521/17920-61-st-nw-edmonton-mcconachie-area



