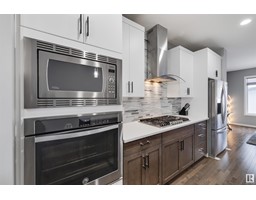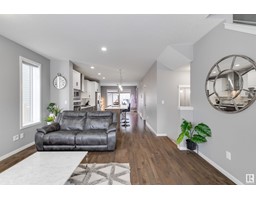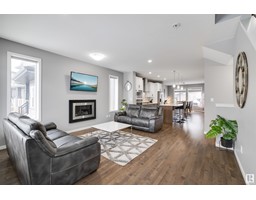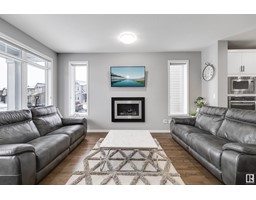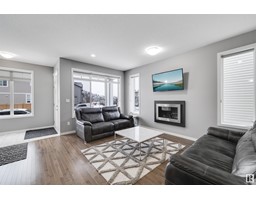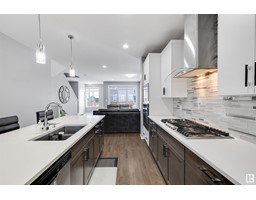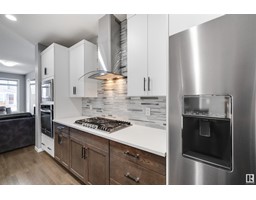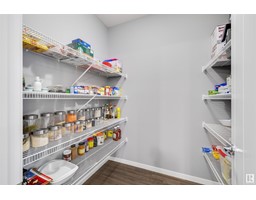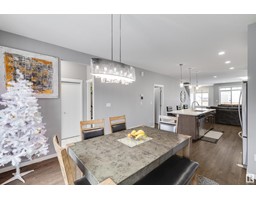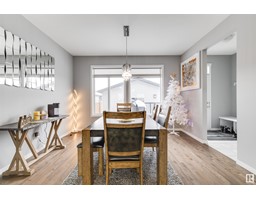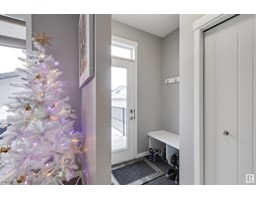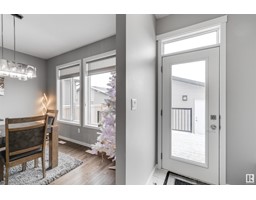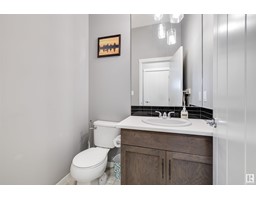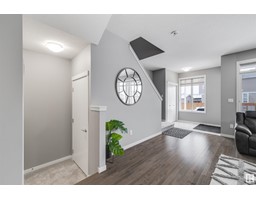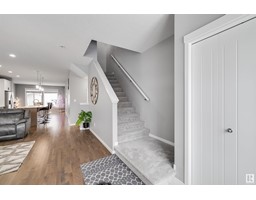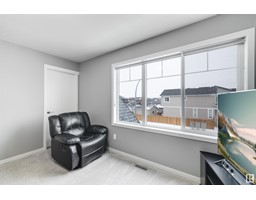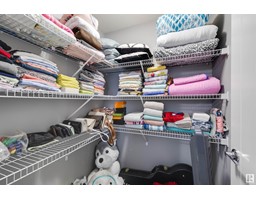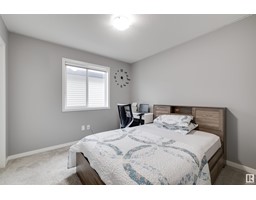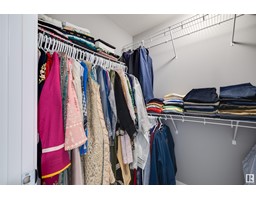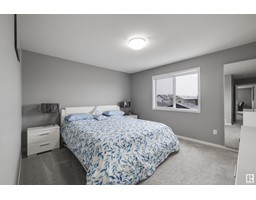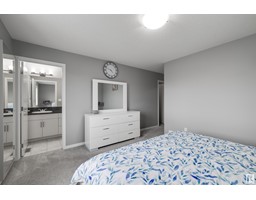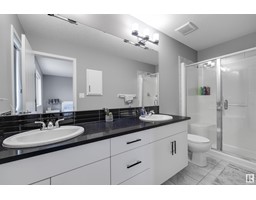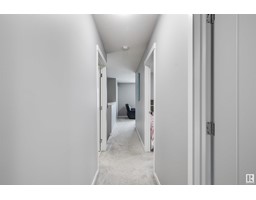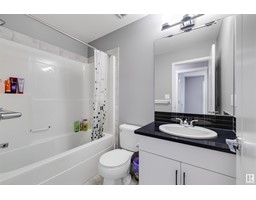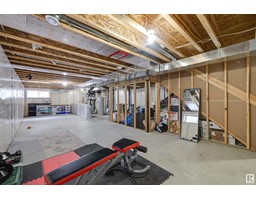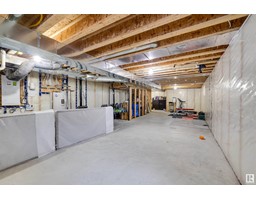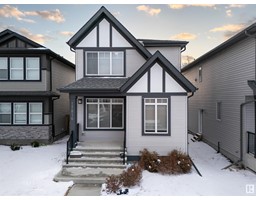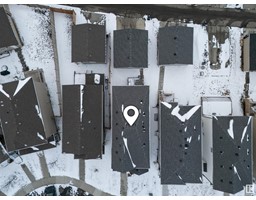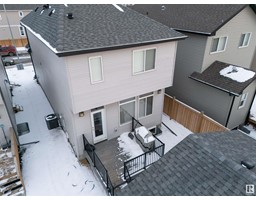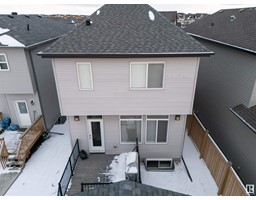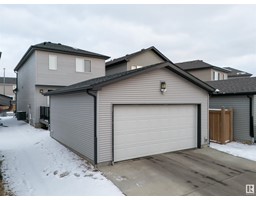17816 59 St Nw, Edmonton, Alberta T5Y 0W8
Posted: in
$520,000
SHOWSTOPPER, you are welcomed by a Custom Home build By Morrison Homes that boast ELEGANCE & Simplicity in ONE. Upon entering this Wonderful Abode you are Greeted with OVER 1800 Sqft of OPEN CONCEPT Living space, 9'FT High Ceilings, and MULITPLE UPGRADES done by MORRISON. On the Main floor you've got SOPHISTICATED HARDWOOD Floors throughout the Living-room and Kitchen, Fireplace in the living room with an ABUNDANCE of Natural light surrounding the Main-floor. QUARTS Counter-top with MASSIVE Kitchen Island and a eating bar. STAINLESS STEEL APPLIANCES, BUILT-IN Oven-Microwave, Chefs Kitchen with MODERN Range Hood & Stylish GAS - Cook-top. EXTRA Large WALK-IN Pantry, Laundry Room with SOUND-PROOF Walls for Convenient Usage.CENTRAL A/C. Heading Upstairs you are welcomed with 2 Decent size bedrooms and a massive Master Bedroom with 4pce Ensuite with LARGE WALK-IN. ADDITIONAL BONUS ROOM was made Convenient for LEISURE that can be converted into a 4th BEDROOM. Located in the prominent neighbourhood of McConachie (id:45344)
Property Details
| MLS® Number | E4379288 |
| Property Type | Single Family |
| Neigbourhood | McConachie Area |
| Amenities Near By | Playground, Public Transit, Schools, Shopping |
| Community Features | Public Swimming Pool |
| Features | See Remarks, Lane, No Animal Home, No Smoking Home |
| Structure | Deck |
Building
| Bathroom Total | 3 |
| Bedrooms Total | 3 |
| Amenities | Ceiling - 9ft |
| Appliances | Dishwasher, Dryer, Hood Fan, Oven - Built-in, Refrigerator, Gas Stove(s), Washer, Window Coverings |
| Basement Development | Unfinished |
| Basement Type | Full (unfinished) |
| Constructed Date | 2016 |
| Construction Style Attachment | Detached |
| Cooling Type | Central Air Conditioning |
| Fire Protection | Smoke Detectors |
| Half Bath Total | 1 |
| Heating Type | Forced Air |
| Stories Total | 2 |
| Size Interior | 168.72 M2 |
| Type | House |
Parking
| Detached Garage |
Land
| Acreage | No |
| Land Amenities | Playground, Public Transit, Schools, Shopping |
| Size Irregular | 306.63 |
| Size Total | 306.63 M2 |
| Size Total Text | 306.63 M2 |
Rooms
| Level | Type | Length | Width | Dimensions |
|---|---|---|---|---|
| Upper Level | Primary Bedroom | Measurements not available | ||
| Upper Level | Bedroom 2 | Measurements not available | ||
| Upper Level | Bedroom 3 | Measurements not available |
https://www.realtor.ca/real-estate/26679349/17816-59-st-nw-edmonton-mcconachie-area

