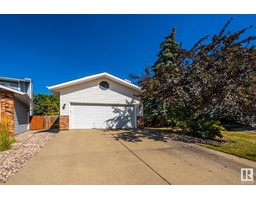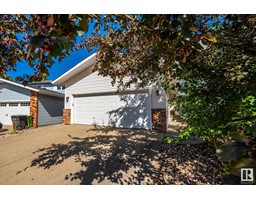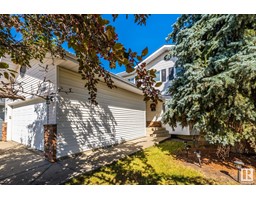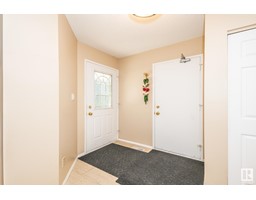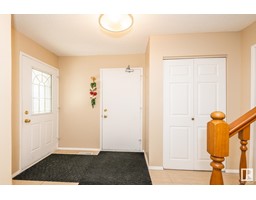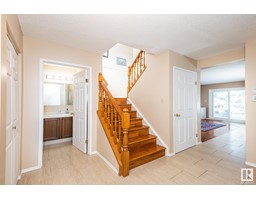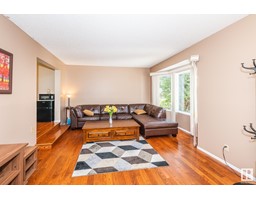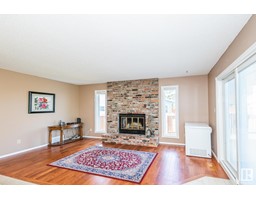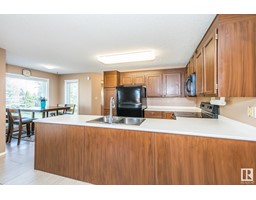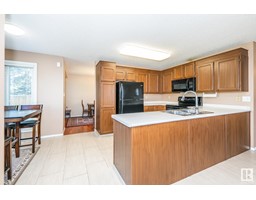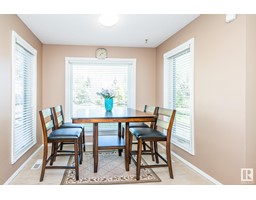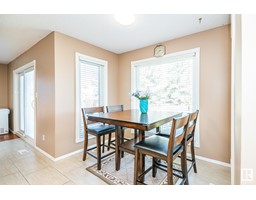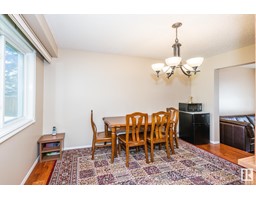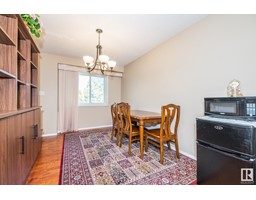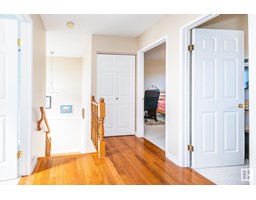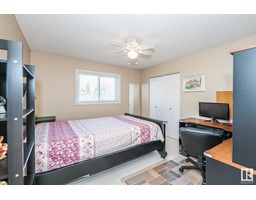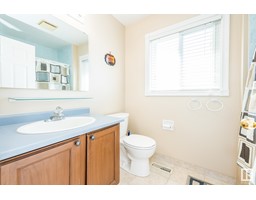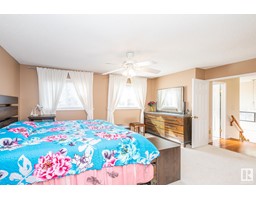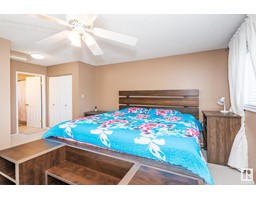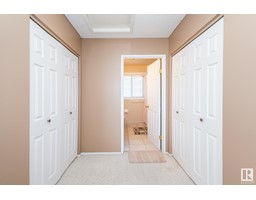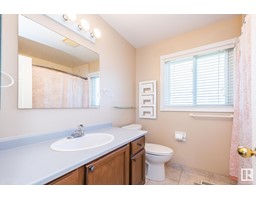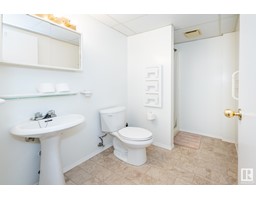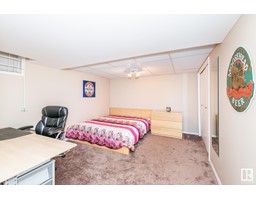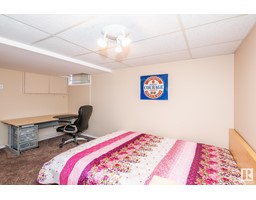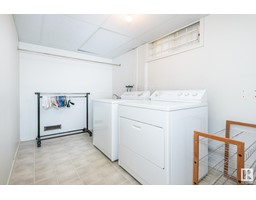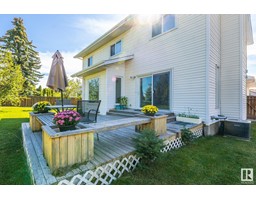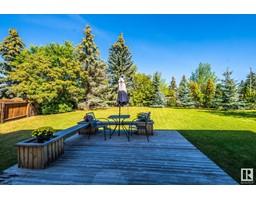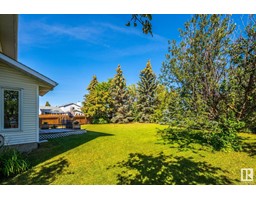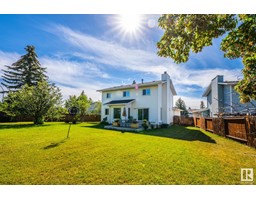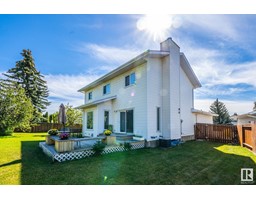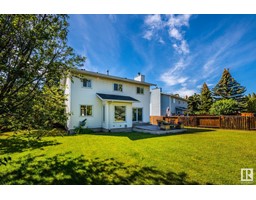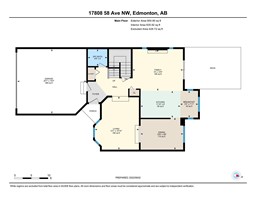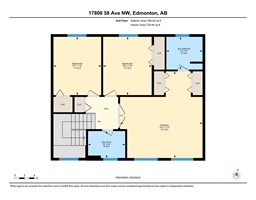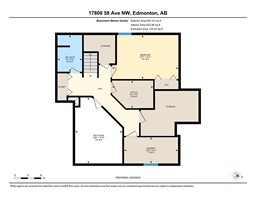17808 58 Av Nw, Edmonton, Alberta T6M 1S6
Posted: in
$489,000
Welcome home to this amazing renovated, AIR-CONDITIONED 2-storey family home located on a HUGE pie lot in the desirable community of Dechene! FULLY FINISHED with a total of 3+1 bedrooms, 3.5 bathrooms. Bright formal dining and living room with large windows, family room with wood burning fireplace. Good sized kitchen with breakfast nook, patio doors leading to the deck and huge backyard. Upstairs features spacious master bedroom with a 4pc en-suite, two additional bedroom and a 4pc bathroom. Basement is finished with a den, media room, large sized bedroom, laundry room, a 3pc bathroom and plenty of storage space. Double car garage is recently insulated. Upgrades include newer roof, triple pane windows, newer hardwood and tile flooring on main floor and staircase. Great location, Close to shopping, schools, public transportation and major highways. A must see! (id:45344)
Property Details
| MLS® Number | E4385344 |
| Property Type | Single Family |
| Neigbourhood | Dechene |
| Amenities Near By | Public Transit, Shopping |
| Features | Cul-de-sac, No Animal Home, No Smoking Home |
| Structure | Deck |
Building
| Bathroom Total | 4 |
| Bedrooms Total | 4 |
| Appliances | Dishwasher, Dryer, Garage Door Opener Remote(s), Garage Door Opener, Microwave Range Hood Combo, Refrigerator, Stove, Washer, Window Coverings |
| Basement Development | Finished |
| Basement Type | Full (finished) |
| Constructed Date | 1985 |
| Construction Style Attachment | Detached |
| Cooling Type | Central Air Conditioning |
| Half Bath Total | 1 |
| Heating Type | Forced Air |
| Stories Total | 2 |
| Size Interior | 157.03 M2 |
| Type | House |
Parking
| Attached Garage |
Land
| Acreage | No |
| Fence Type | Fence |
| Land Amenities | Public Transit, Shopping |
| Size Irregular | 880.38 |
| Size Total | 880.38 M2 |
| Size Total Text | 880.38 M2 |
Rooms
| Level | Type | Length | Width | Dimensions |
|---|---|---|---|---|
| Basement | Bedroom 4 | 3.02 m | 4.56 m | 3.02 m x 4.56 m |
| Basement | Laundry Room | 1.81 m | 3.71 m | 1.81 m x 3.71 m |
| Basement | Media | 4.53 m | 3.24 m | 4.53 m x 3.24 m |
| Main Level | Living Room | 4.83 m | 4 m | 4.83 m x 4 m |
| Main Level | Dining Room | 2.9 m | 3.86 m | 2.9 m x 3.86 m |
| Main Level | Kitchen | 2.44 m | 3.61 m | 2.44 m x 3.61 m |
| Main Level | Family Room | 3.79 m | 4.57 m | 3.79 m x 4.57 m |
| Upper Level | Primary Bedroom | 5.05 m | 5.3 m | 5.05 m x 5.3 m |
| Upper Level | Bedroom 2 | 2.98 m | 3.57 m | 2.98 m x 3.57 m |
| Upper Level | Bedroom 3 | 3.93 m | 3.57 m | 3.93 m x 3.57 m |
https://www.realtor.ca/real-estate/26842242/17808-58-av-nw-edmonton-dechene

