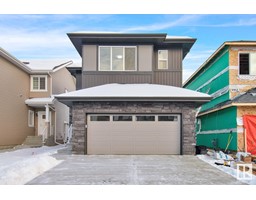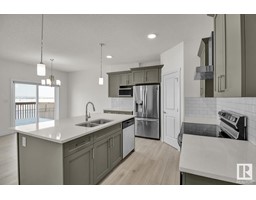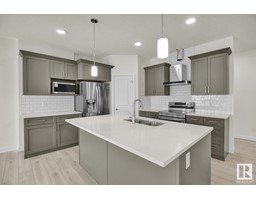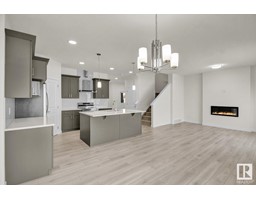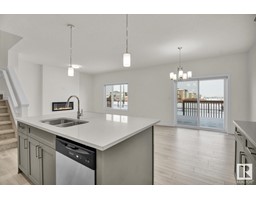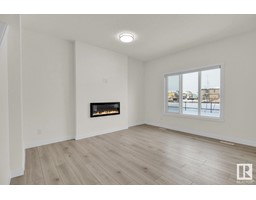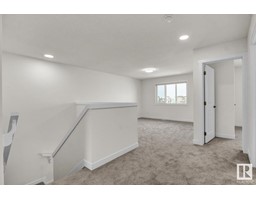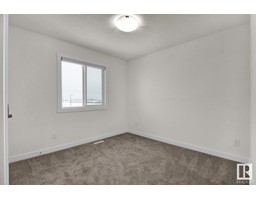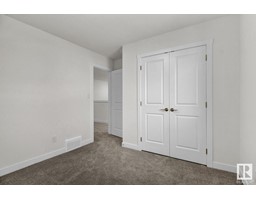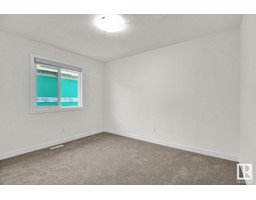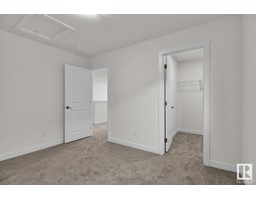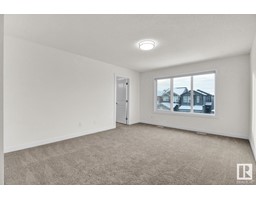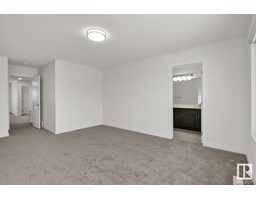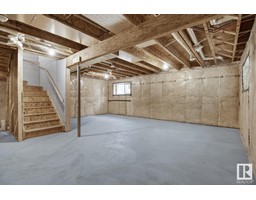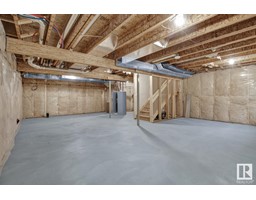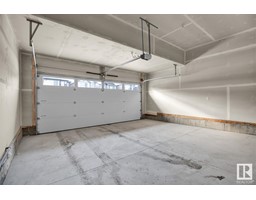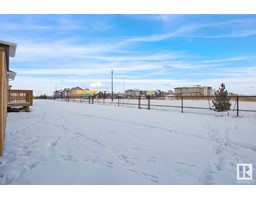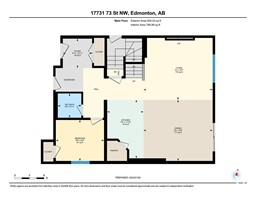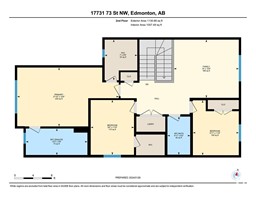17731 73 St Nw, Edmonton, Alberta T5Z 0V8
Posted: in
$549,900
Welcome to Crystallina Nera West! This never-lived-in home seamlessly blends modern luxury with family-friendly functionality, boasting quartz countertops throughout, stainless steel appliances, and custom zebra blinds. The bright and open concept main floor effortlessly extends to a rear deck and yard backing onto a tranquil walking pathan ideal setting for entertaining while providing added privacy for your family. An additional office/bedroom and half bath complete the main floor. Upstairs find a bright and spacious primary with walk-in closet and 5 piece ensuite, two more bedrooms, a bonus room and laundry. With a separate side entrance, this home presents an excellent opportunity for creating an additional suite in the unfinished basementa perfect canvas for your personal touch. Just a short 1 block walk to the future school site and conveniently situated near shopping, transit, and the Anthony Henday, this home ensures a quick and efficient daily commute. (id:45344)
Property Details
| MLS® Number | E4371467 |
| Property Type | Single Family |
| Neigbourhood | Crystallina Nera West |
| Amenities Near By | Golf Course, Public Transit, Shopping |
| Features | Flat Site, No Back Lane, Closet Organizers |
| Parking Space Total | 4 |
| Structure | Deck |
Building
| Bathroom Total | 3 |
| Bedrooms Total | 4 |
| Appliances | Dishwasher, Dryer, Garage Door Opener Remote(s), Garage Door Opener, Hood Fan, Refrigerator, Stove, Washer, Window Coverings |
| Basement Development | Unfinished |
| Basement Type | Full (unfinished) |
| Constructed Date | 2022 |
| Construction Style Attachment | Detached |
| Fire Protection | Smoke Detectors |
| Fireplace Fuel | Electric |
| Fireplace Present | Yes |
| Fireplace Type | Insert |
| Half Bath Total | 1 |
| Heating Type | Forced Air |
| Stories Total | 2 |
| Size Interior | 184.03 M2 |
| Type | House |
Parking
| Attached Garage |
Land
| Acreage | No |
| Land Amenities | Golf Course, Public Transit, Shopping |
| Size Irregular | 361.2 |
| Size Total | 361.2 M2 |
| Size Total Text | 361.2 M2 |
Rooms
| Level | Type | Length | Width | Dimensions |
|---|---|---|---|---|
| Main Level | Living Room | 4.27 m | 3.82 m | 4.27 m x 3.82 m |
| Main Level | Dining Room | 4.27 m | 3.77 m | 4.27 m x 3.77 m |
| Main Level | Kitchen | 2.24 m | 3.61 m | 2.24 m x 3.61 m |
| Main Level | Bedroom 4 | 2.84 m | 3.59 m | 2.84 m x 3.59 m |
| Upper Level | Primary Bedroom | 6.66 m | 3.85 m | 6.66 m x 3.85 m |
| Upper Level | Bedroom 2 | 2.84 m | 3.59 m | 2.84 m x 3.59 m |
| Upper Level | Bedroom 3 | 3.01 m | 3.59 m | 3.01 m x 3.59 m |
| Upper Level | Bonus Room | 4.26 m | 3.81 m | 4.26 m x 3.81 m |
https://www.realtor.ca/real-estate/26468123/17731-73-st-nw-edmonton-crystallina-nera-west

