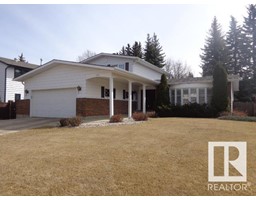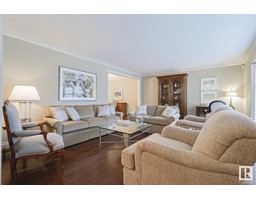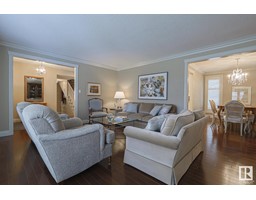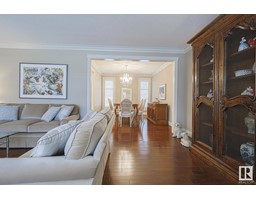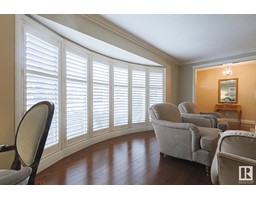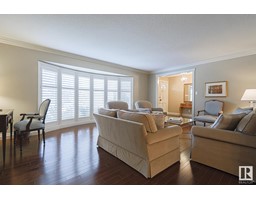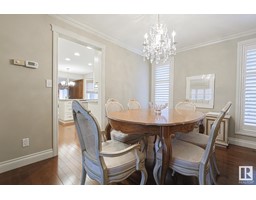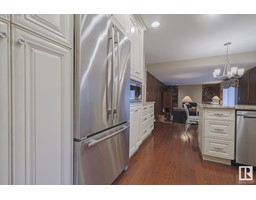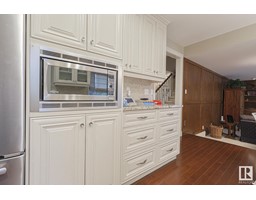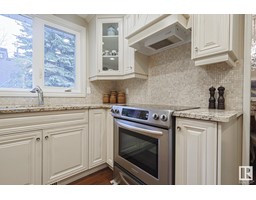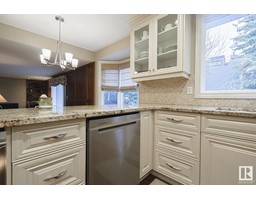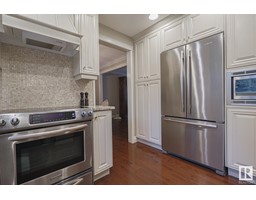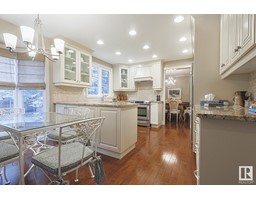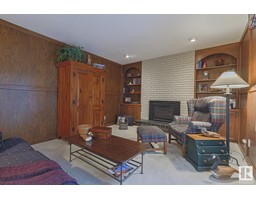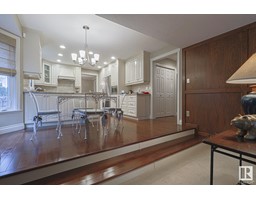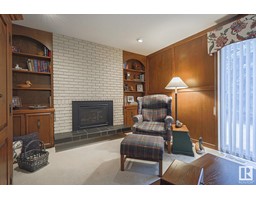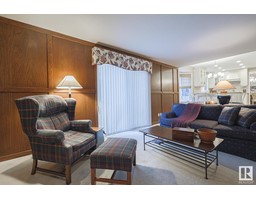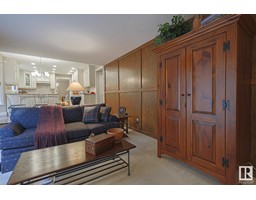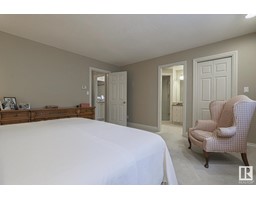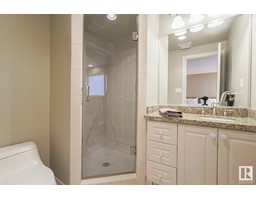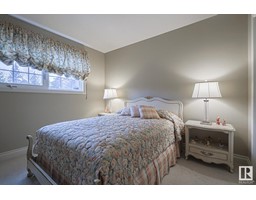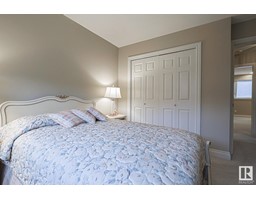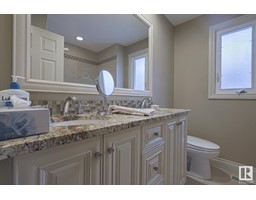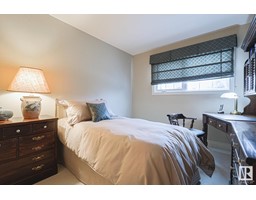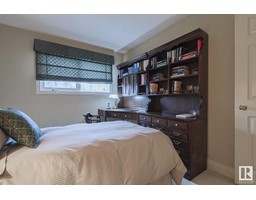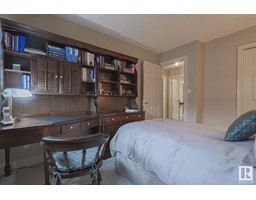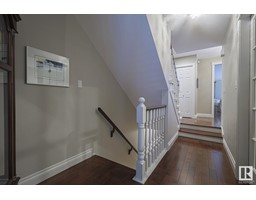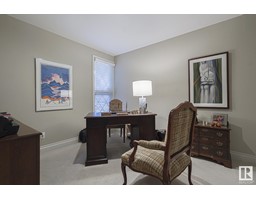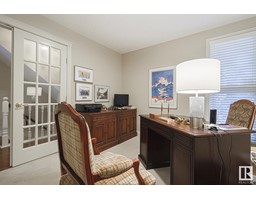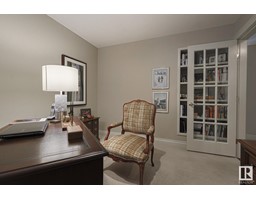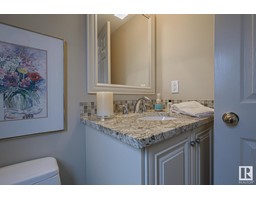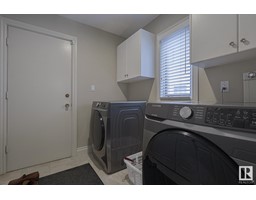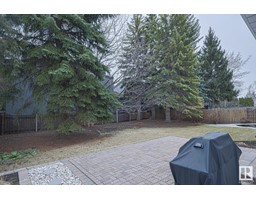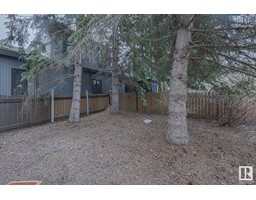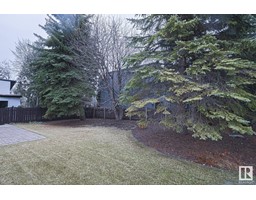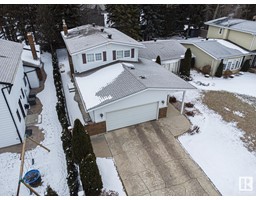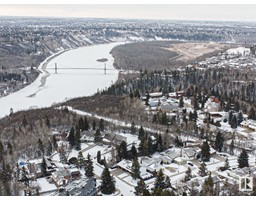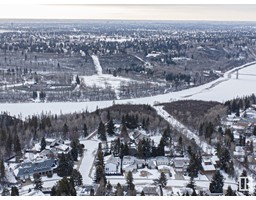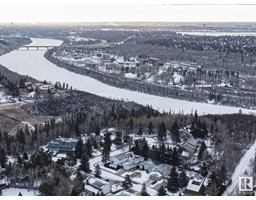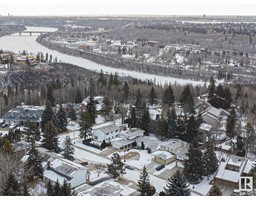175 Wolf Willow Cr Nw, Edmonton, Alberta T5T 1T3
Posted: in
$798,900
Situated in one of Edmonton's most coveted neighborhoods, this remarkable home offers the perfect balance between urban convenience and natural beauty. Just a stone's throw away from the picturesque River Valley, you can immerse yourself in the stunning landscapes and endless outdoor activities, while still being close to all the amenities the city has to offer. This exquisite two-story home offers three Bedrooms & main floor Den providing ample space for family and guests alike. Three generously sized bedrooms are located on the upper floor, while a versatile main floor office can easily be transformed into an additional bedroom, perfect for accommodating your ever-changing needs. Each room is designed with comfort and functionality in mind, ensuring a restful retreat after a long day. Enjoy the AC this summer. (id:45344)
Property Details
| MLS® Number | E4378015 |
| Property Type | Single Family |
| Neigbourhood | Westridge_EDMO |
| Amenities Near By | Golf Course, Playground, Public Transit, Shopping |
| Features | No Animal Home, No Smoking Home |
Building
| Bathroom Total | 3 |
| Bedrooms Total | 3 |
| Appliances | Dishwasher, Dryer, Microwave Range Hood Combo, Microwave, Refrigerator, Washer, Window Coverings |
| Basement Development | Unfinished |
| Basement Type | Full (unfinished) |
| Constructed Date | 1976 |
| Construction Style Attachment | Detached |
| Cooling Type | Central Air Conditioning |
| Half Bath Total | 1 |
| Heating Type | Forced Air |
| Stories Total | 2 |
| Size Interior | 195.43 M2 |
| Type | House |
Parking
| Attached Garage |
Land
| Acreage | No |
| Fence Type | Fence |
| Land Amenities | Golf Course, Playground, Public Transit, Shopping |
| Size Irregular | 677.23 |
| Size Total | 677.23 M2 |
| Size Total Text | 677.23 M2 |
Rooms
| Level | Type | Length | Width | Dimensions |
|---|---|---|---|---|
| Main Level | Living Room | 5.93 m | 4.84 m | 5.93 m x 4.84 m |
| Main Level | Dining Room | 3.04 m | 3.65 m | 3.04 m x 3.65 m |
| Main Level | Kitchen | 3.04 m | 3.65 m | 3.04 m x 3.65 m |
| Main Level | Family Room | 5.79 m | 3.65 m | 5.79 m x 3.65 m |
| Main Level | Den | 3.79 m | 3.02 m | 3.79 m x 3.02 m |
| Upper Level | Primary Bedroom | 4.08 m | 4.45 m | 4.08 m x 4.45 m |
| Upper Level | Bedroom 2 | 3.49 m | 3.33 m | 3.49 m x 3.33 m |
| Upper Level | Bedroom 3 | 3.77 m | 2.9 m | 3.77 m x 2.9 m |
https://www.realtor.ca/real-estate/26647595/175-wolf-willow-cr-nw-edmonton-westridgeedmo

