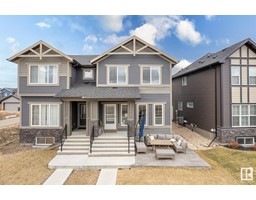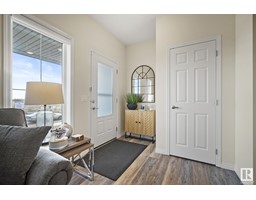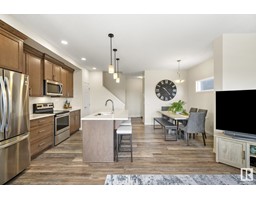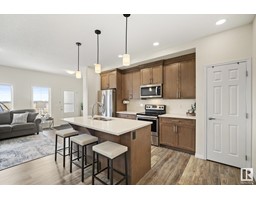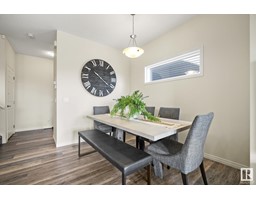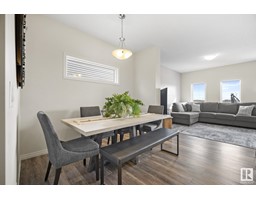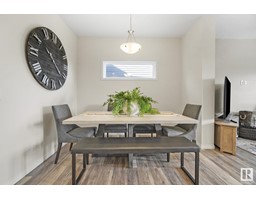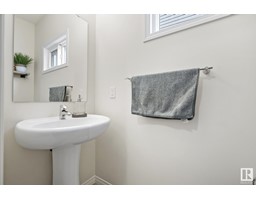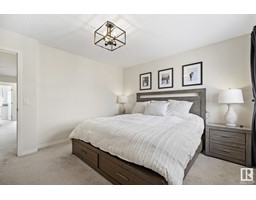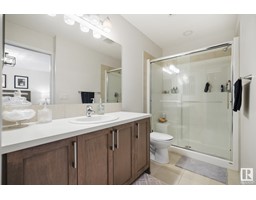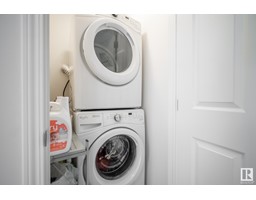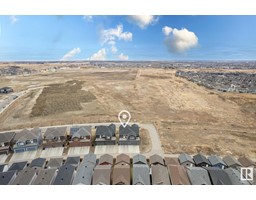17476 76 St Nw, Edmonton, Alberta T5Z 0G5
Posted: in
$400,000
Beautiful 3 bed/2.5 bath half-duplex in Crystallina Nera! The main floor has an open concept layout with large bright windows and air-conditioning! A spacious kitchen is highlighted by granite countertops, stainless-steel appliances and a large island w/ breakfast bar. Lastly, a mud room with a conveniently placed half bath finish off the excellent use of square footage on the main floor. Upstairs, your primary bedroom has a 3pce ensuite with a walk-in closet and beautiful rooftop deck. A spacious and multi-functional bonus room, two more large bedrooms, full bathroom and well placed laundry room wrap up the upper level. The basement is unfinished ready for your unique and personal touch. An oversized double rear attached garage with enough space for everything you can throw at it finishes off your new home! Fantastic location across the street from a future new school, and minutes away from the Henday, CFB and all other amenities. (id:45344)
Property Details
| MLS® Number | E4382477 |
| Property Type | Single Family |
| Neigbourhood | Crystallina Nera West |
| Amenities Near By | Playground, Public Transit, Schools, Shopping |
| Features | Flat Site, Lane, Closet Organizers |
| Structure | Patio(s) |
Building
| Bathroom Total | 3 |
| Bedrooms Total | 3 |
| Amenities | Ceiling - 10ft |
| Appliances | Dishwasher, Dryer, Microwave Range Hood Combo, Refrigerator, Stove, Washer |
| Basement Development | Unfinished |
| Basement Type | Full (unfinished) |
| Constructed Date | 2018 |
| Construction Style Attachment | Semi-detached |
| Cooling Type | Central Air Conditioning |
| Half Bath Total | 1 |
| Heating Type | Forced Air |
| Stories Total | 2 |
| Size Interior | 143.45 M2 |
| Type | Duplex |
Parking
| Attached Garage |
Land
| Acreage | No |
| Land Amenities | Playground, Public Transit, Schools, Shopping |
| Size Irregular | 265.41 |
| Size Total | 265.41 M2 |
| Size Total Text | 265.41 M2 |
Rooms
| Level | Type | Length | Width | Dimensions |
|---|---|---|---|---|
| Main Level | Living Room | 13'1" x 12'11 | ||
| Main Level | Dining Room | 10'6" x 10'6 | ||
| Main Level | Kitchen | 8'3" x 15'7 | ||
| Upper Level | Primary Bedroom | 13'2" x 12' | ||
| Upper Level | Bedroom 2 | 9'4" x 11'1 | ||
| Upper Level | Bedroom 3 | 9'5" x 11'1 | ||
| Upper Level | Bonus Room | 11'2" x 16'11 |
https://www.realtor.ca/real-estate/26763208/17476-76-st-nw-edmonton-crystallina-nera-west

