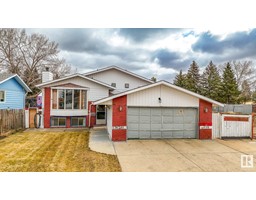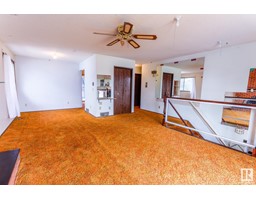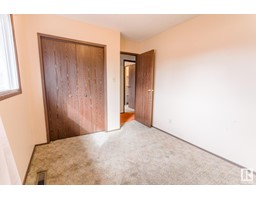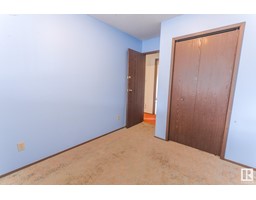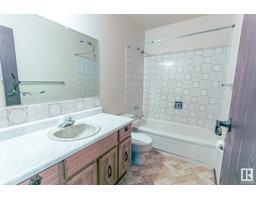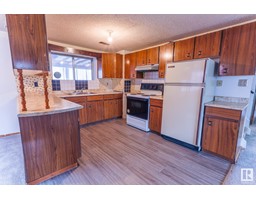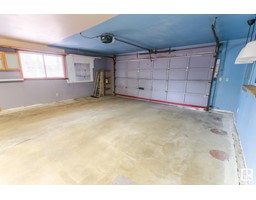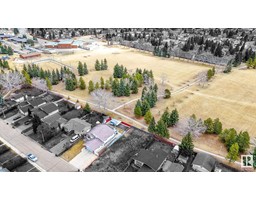1747 61 St Nw, Edmonton, Alberta T6L 1X5
Posted: in
$399,000
5 Bed
3 Bath
119.39 m2
Bi-Level
Fireplace
Forced Air
PRIME LOCATION! This property backs directly onto Meyokumin Park, offering immense potential. With 3 bedrooms on the main floor and 2 bedrooms in the basement, along with 2 full bathrooms plus an additional 3-piece ensuite, a second kitchen, and a separate entrance, there's ample space for a large family or excellent revenue opportunities. Easy access to the Anthony Henday, proximity to reputable schools, shopping, Meyokumin Park, and various amenities underscore the exceptional location of this property. Customize this house to your liking or envision your dream home on this sizable lot backing onto a serene park setting! (id:45344)
Property Details
| MLS® Number | E4382502 |
| Property Type | Single Family |
| Neigbourhood | Meyokumin |
| Amenities Near By | Park, Public Transit, Schools, Shopping |
| Features | See Remarks, Exterior Walls- 2x6", No Animal Home, No Smoking Home |
Building
| Bathroom Total | 3 |
| Bedrooms Total | 5 |
| Appliances | Dishwasher, Dryer, Garage Door Opener, Hood Fan, Window Coverings, Refrigerator, Two Stoves, Two Washers |
| Architectural Style | Bi-level |
| Basement Development | Finished |
| Basement Type | Full (finished) |
| Constructed Date | 1978 |
| Construction Style Attachment | Detached |
| Fireplace Fuel | Wood |
| Fireplace Present | Yes |
| Fireplace Type | Unknown |
| Heating Type | Forced Air |
| Size Interior | 119.39 M2 |
| Type | House |
Parking
| Attached Garage |
Land
| Acreage | No |
| Fence Type | Fence |
| Land Amenities | Park, Public Transit, Schools, Shopping |
| Size Irregular | 612.96 |
| Size Total | 612.96 M2 |
| Size Total Text | 612.96 M2 |
Rooms
| Level | Type | Length | Width | Dimensions |
|---|---|---|---|---|
| Basement | Family Room | 6.2 m | 5.15 m | 6.2 m x 5.15 m |
| Basement | Bedroom 4 | 4.45 m | 2.5 m | 4.45 m x 2.5 m |
| Basement | Bedroom 5 | 3.91 m | 3.46 m | 3.91 m x 3.46 m |
| Basement | Second Kitchen | 3.61 m | 3.04 m | 3.61 m x 3.04 m |
| Main Level | Living Room | 5.4 m | 4.06 m | 5.4 m x 4.06 m |
| Main Level | Dining Room | 2.58 m | 2.44 m | 2.58 m x 2.44 m |
| Main Level | Kitchen | 2.77 m | 2.72 m | 2.77 m x 2.72 m |
| Main Level | Primary Bedroom | 4.11 m | 3.65 m | 4.11 m x 3.65 m |
| Main Level | Bedroom 2 | 3.27 m | 2.74 m | 3.27 m x 2.74 m |
| Main Level | Bedroom 3 | 3.75 m | 2.59 m | 3.75 m x 2.59 m |
https://www.realtor.ca/real-estate/26764359/1747-61-st-nw-edmonton-meyokumin

